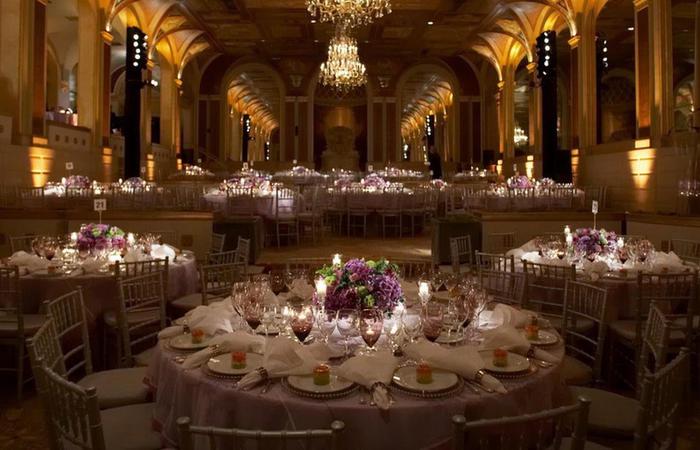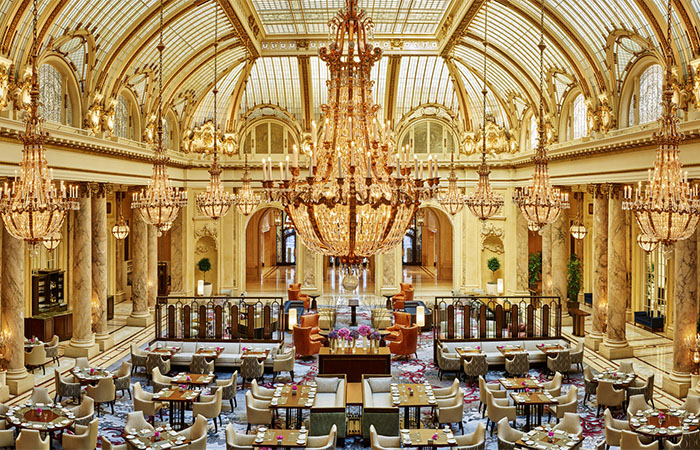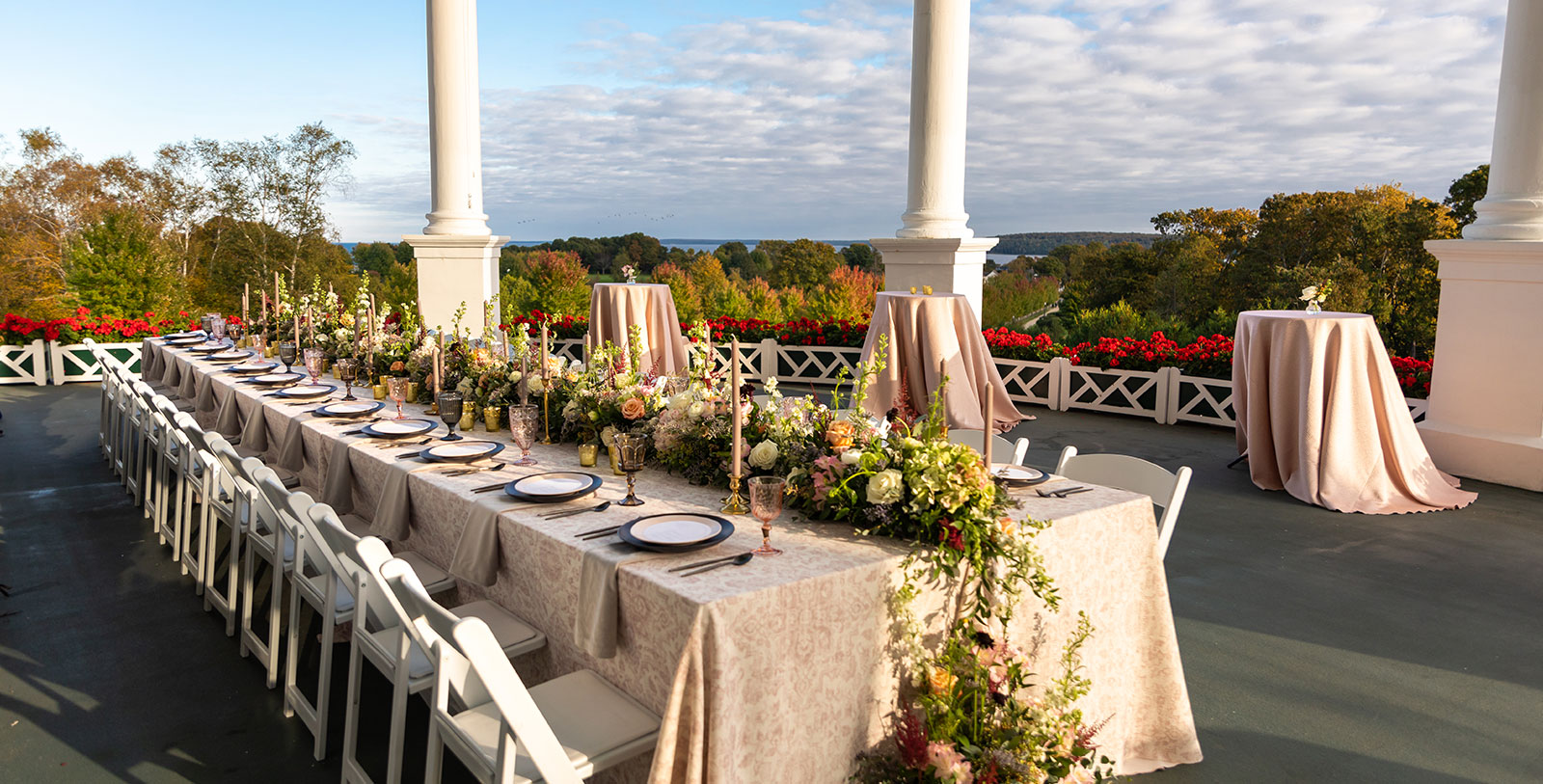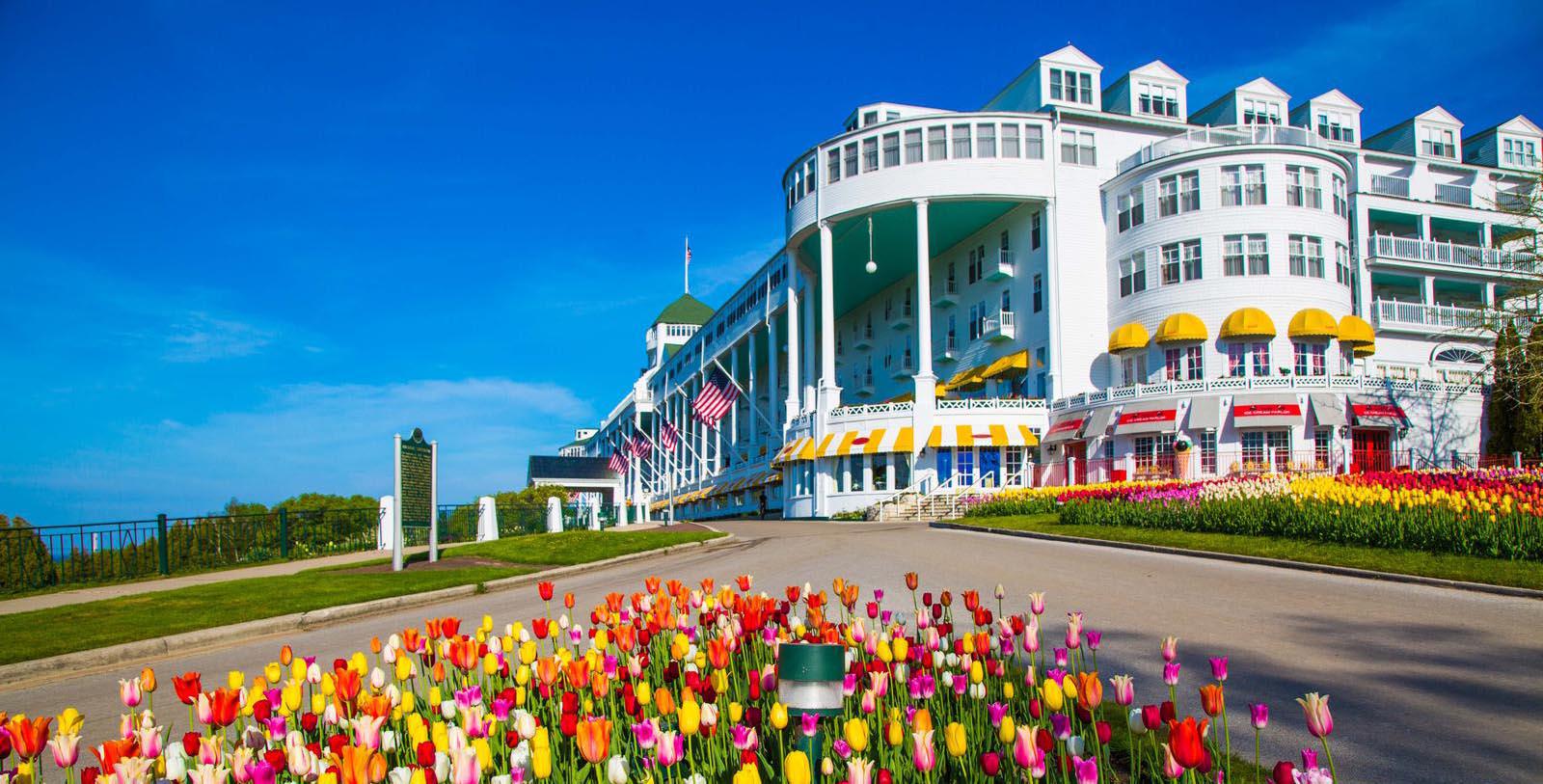Receive for Free - Discover & Explore eNewsletter monthly with advance notice of special offers, packages, and insider savings from 10% - 30% off Best Available Rates at selected hotels.
meetings & groups
At Grand Hotel on Mackinac Island, Michigan guests will enjoy the charm and elegance of the Victorian era with the modern amenities important to travelers today. With 388 uniquely decorated guestrooms and over 22,000 square feet of meeting space all under one roof; America's Summer Place is the perfect destination for groups of all sizes. From simple to elaborate, Grand Hotel also provides a variety of indoor and outdoor locations for meals and cocktail receptions. Our most popular group rate is the Modified American Plan, which includes breakfast and dinner in Grand Hotel’s Main Dining Room.
The complimentary services of your personal convention manager ensure that all the details are taken care of so both planners and attendees have an unforgettable experience.
![]() Learn more: Watch the Meeting Video and View the Meeting Planners Guide
Learn more: Watch the Meeting Video and View the Meeting Planners Guide
| Woodfill Conference Center | |||||||
Theater Virtual Tour |
7080 | 88.5 x 80 | 1000 | 325 | 80 | 500 | 750 |
Gerald R. Ford Conference Room Virtual Tour |
529 | 23 x 23 | 50 | 16 | 16 | - | 50 |
Terrace Room Virtual Tour |
3145 | 74 x 42.5 | 350 | 120 | 52 | 225 | 350 |
Headquarters of The Capitol Club Virtual Tour |
900 | 40 x 22.5 | 100 | 48 | 24 | - | 100 |
Straits of Mackinac Virtual Tour |
621 | 27 x 23 | 50 | 24 | 18 | - | 50 |
Brighton Pavilion Virtual Tour |
3145 | 74 x 42.5 | 350 | 120 | 52 | - | 350 |
| Other Meeting Rooms | |||||||
Grand Pavilion Virtual Tour |
3604 | 53 x 68 | 375 | 150 | 70 | 200 | 450 |
Cottage Restaurant |
1207 | 71 x 17 | 120 | 50 | 40 | 80 | 100 |
Pontiac Room |
682 | 31 x 22 | - | - | 20 | 36 | 50 |
Main Dining Room Virtual Tour |
202 x 45 | - | - | - | 1500 | - | |
The Honorable Frank J. Kelley Conference Room Virtual Tour |
768 | 32 x 24 | Permanent Table Setting for 14 | ||||
Museum Meeting Room Virtual Tour |
504 | 24.5 x 20.5 | 40 | 16 | 24 | - | 50 |
Prosecutor's Heritage Hall |
430 | 20.5 x 20 | 40 | 12 | 12 | 20 | 30 |
Garden Terrace |
50 x 17 | - | - | - | - | 100 | |
West Front Porch Virtual Tour |
300' long | - | - | - | - | 500 | |
East Front Porch Virtual Tour |
300' long | - | - | - | 50 | 500 | |
| Off-Site Dining | |||||||
The Club Room at The Gate House |
407 | 36.25 x 11.25 | - | - | - | 30 | 30 |
The Gazebo at The Gate |
702 | 26.5 x 26.5 | - | - | - | 50 | 75 |
The Chalet at Woods |
728 | 39 x 18.67 | - | - | - | 60 | 80 |































