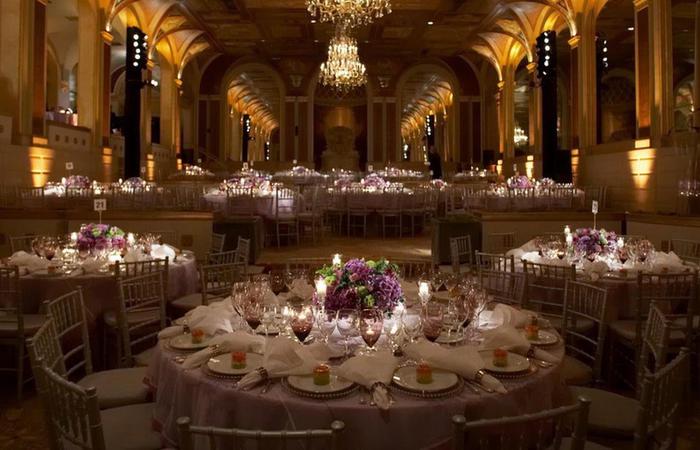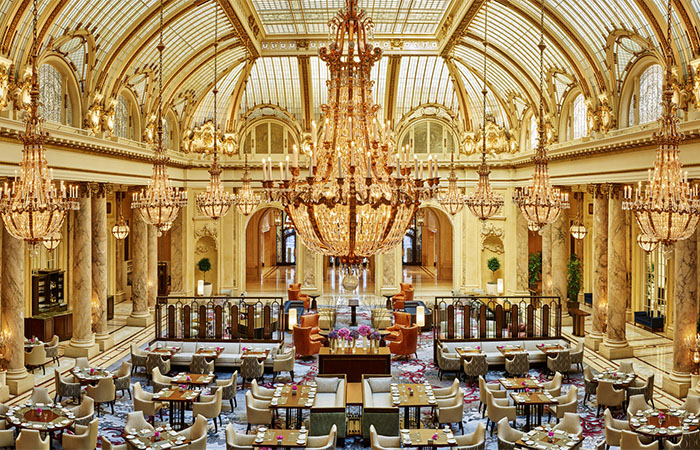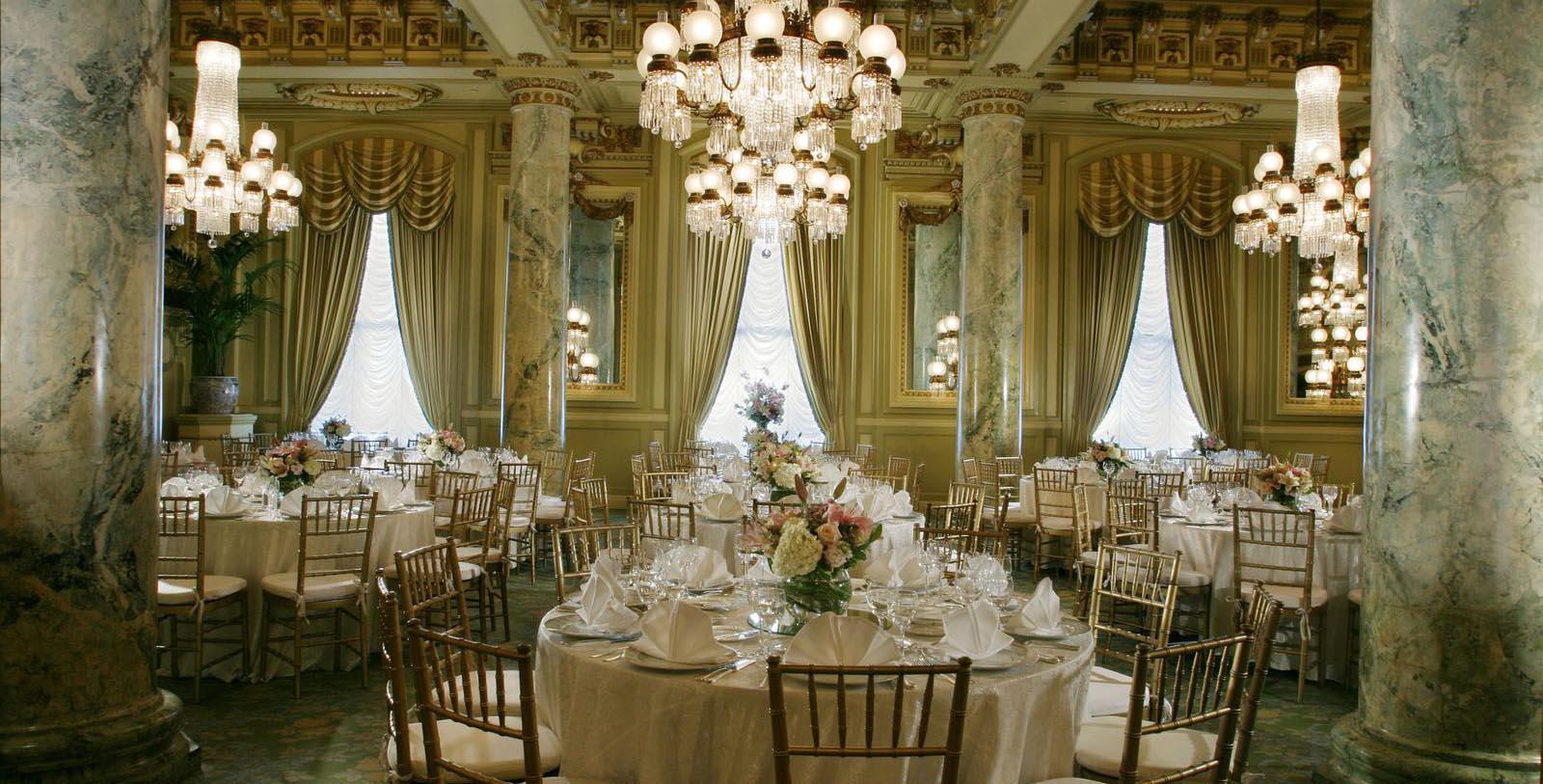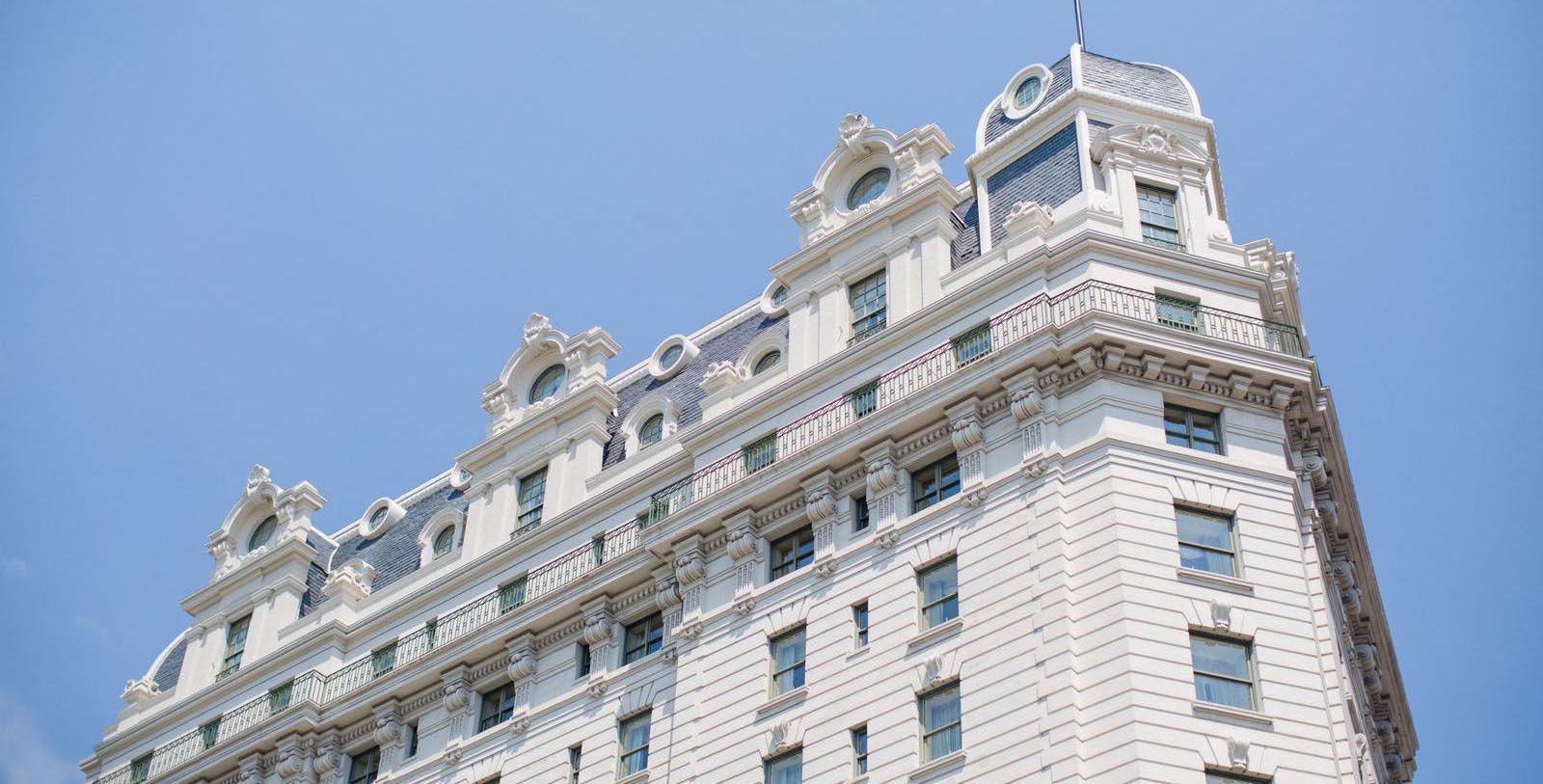Receive for Free - Discover & Explore eNewsletter monthly with advance notice of special offers, packages, and insider savings from 10% - 30% off Best Available Rates at selected hotels.
meetings & groups
The Willard InterContinental, one of Washington’s most notable venues for conferences, meetings and galas, has 18 meeting and banquet rooms from which to choose. The hotel can accommodate groups of 200 or more for a meeting and can host banquets of up to 450 in our Ballroom. The main Ballroom, Crystal Room and Willard Room all contain magnificent crystal chandeliers and décor reflective of its historical period and continue to make a perfect backdrop to any memorable event. Each of the other meeting and event spaces are unique and planners will be guided to the room best suited for their event. While on property, the hotel offers a business center and in-house audio visual along with a conference services and banquet team to assist during any program.
Event Space Chart:
Crystal Room |
2,560 | 64 x 40 x 15 ft | 120 | 250 | 210 | 250 | 45 | 50 | 60 |
Ballroom |
4,736 | 74 x 64 x 18 ft | 250 | 450 | 450 | 600 | 80 | 60 | 60 |
Peacock Lounge |
256 | 16 x 16 x 8 ft | - | - | - | - | - | - | - |
Peacock Lounge Lower |
1,020 | 34 x 34 x 9'8 ft | 40 | 80 | 80 | 200 | 30 | 22 | 30 |
The Nest |
900 | 36 x 25 x 8 ft | 45 | 80 | 90 | 110 | 30 | 28 | 34 |
Buchanan |
1,156 | 34 x 34 x 9 ft | 60 | 90 | 100 | 150 | 28 | 28 | 30 |
Fillmore |
465 | 31 x 15 x 9 ft | 30 | 40 | 30 | 70 | 20 | 18 | 20 |
Garfield |
416 | 26 x 16 x 9 ft | 25 | 40 | 30 | 50 | 20 | 28 | 20 |
Pierce |
1,984 | 64 x 31 x 9 ft | 100 | 220 | 200 | 250 | 45 | 50 | 60 |
Taylor |
600 | 30 x 20 x 9 ft | 40 | 50 | 40 | 75 | 24 | 26 | 24 |
Brandeis |
512 | 32 x 16 x 8'5 ft | 30 | 50 | 30 | 60 | 20 | 18 | 20 |
Stone |
400 | 25 x 16 x 8'5 ft | 24 | 40 | 30 | 50 | 20 | 18 | 20 |
Taft |
780 | 30 x 26 x 8'5 ft | 40 | 80 | 60 | 75 | 28 | 26 | 30 |
Grant Suite |
510 | 17 x 30 x 8'3 ft | 18 | 28 | 24 | 60 | 20 | 14 | 14 |
The Willard Room |
3,120 | 78 x 40 x 19 ft | 140 | 325 | 220 | 350 | 60 | 50 | 68 |
Breezeway |
- | - | - | - | - | - | 40 | - | - |
Chase |
416 | 26 x 16 x 8'5 ft | 24 | 40 | 30 | 50 | 20 | 20 | 20 |
Douglas |
780 | 30 x 26 x 8'5 ft | 40 | 80 | 60 | 75 | 28 | 28 | 30 |
Holmes |
798 | 14 x 57 ft | 30 | 60 | 50 | 75 | 20 | 20 | 24 |
Hughes |
640 | 40 x 16 ft | 30 | 70 | 60 | 75 | 24 | 24 | 26 |































