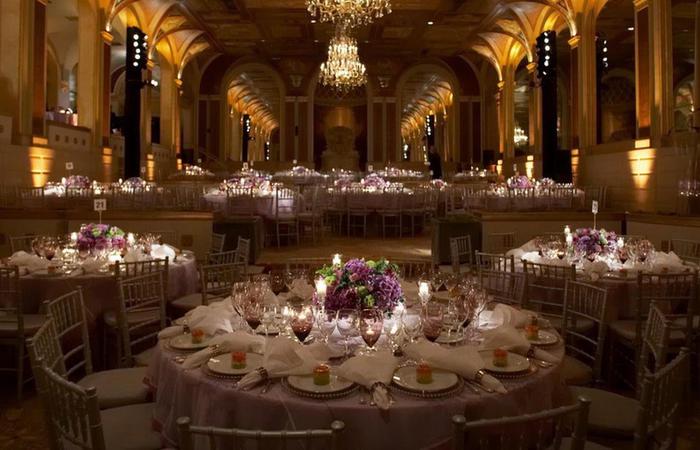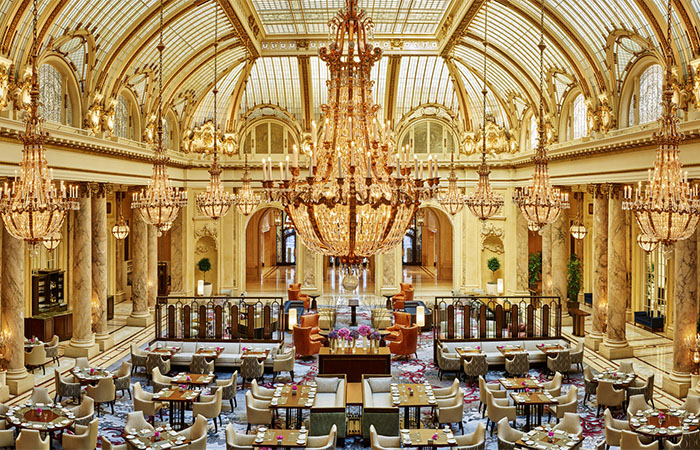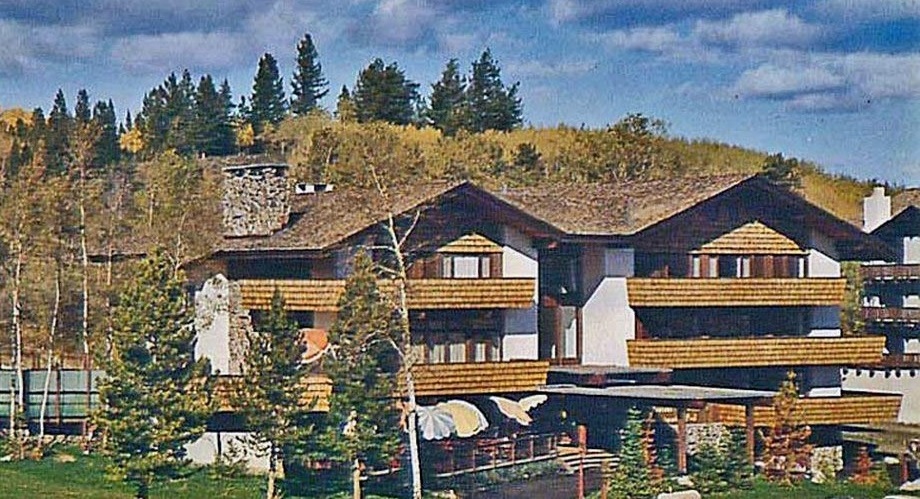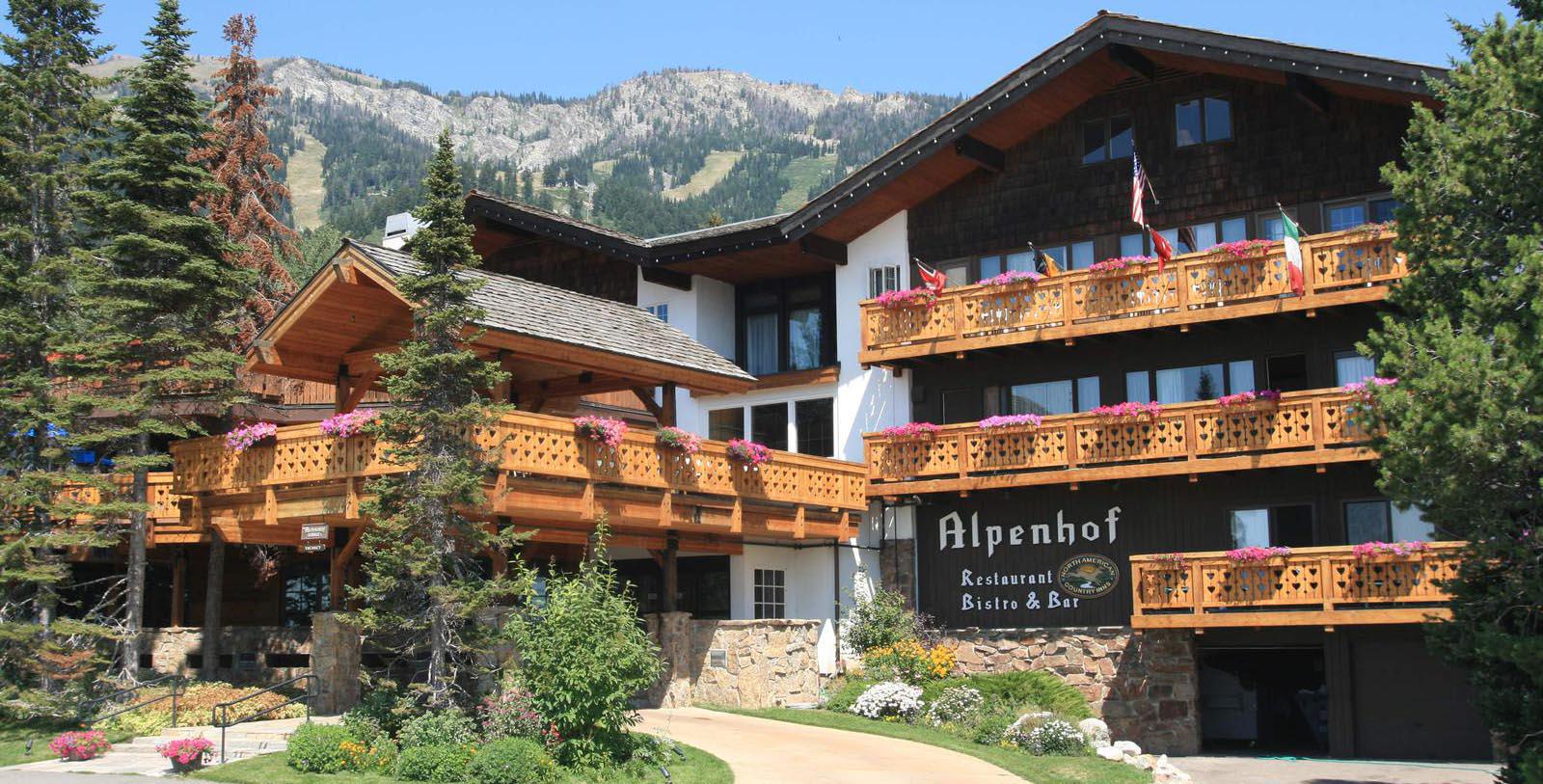Receive for Free - Discover & Explore eNewsletter monthly with advance notice of special offers, packages, and insider savings from 10% - 30% off Best Available Rates at selected hotels.
history
Discover Alpenhof Lodge, which was the first lodge in Teton Village that established Jackson Hole as a big-mountain destination ski resort.
Alpenhof Lodge, a member of Historic Hotels of America since 2017, dates back to 1965.
VIEW TIMELINEListed on the National Register of Historic Places, Alpenhof Lodge has been one of Wyoming’s most prestigious resorts for several decades. Alpenhof Lodge itself was the first of several prominent destinations to open in the legendary resort community of Teton Village. Married couple Dietrich and Anneliese Oberreit first arrived in Teton Village in the middle of the 1960s, while it was in the midst of becoming a prominent holiday destination. Paul McCollister’s Jackson Hole Ski Corporation specifically oversaw the transformation, which rendered most of the village as a Swiss-style alpine retreat. The heart of Teton Village would consist of several hundred privately-owned structures that would resemble Switzerland’s iconic chalet architecture. McCollister himself specifically wanted individuals like the Oberriets to open their own spectacular getaways within the heart of the village. Well-traveled skiers from New Jersey, the Oberreits were immensely attracted to the idea of McCollister’s wilderness retreat and moved west to Wyoming to be a part of the action. For a sum of $50,000, Dietrich and Anneliese managed to secure a commercial plot in downtown Teton Village from McCollister’s company in 1964. Then, in the spring of 1965, the Oberreits broke ground on their soon-to-be magnificent hotel.
The Oberreits hired renowned architect Otto Burmell to design their new hotel, based on the recommendations they received from several close confidants. Burmell’s expertise enabled the Oberreits to construct the alpine-style lodge that they had envisioned. Dietrich himself was an accomplished engineer and directly oversaw the execution of Burmell’s designs at the work site. Yet, the Oberreits soon encountered competition from another hotel under construction nearby called the “Sojourner Inn.” Even though the structure was far from complete, rumors abounded of how its architecture and amenities would be the best in Teton Village. Determined to outdo the Sojourner Inn, Dietrich worked meticulously with the design team to ensure that the building debuted as the most modern hotel in the entire area. His forward-thinking approach thus guaranteed that the Alpenhof Lodge was the best destination throughout Teton Village when it finally opened around Christmas of 1965. It offered 30 brilliant guestrooms, as well as a sophisticated fine dining establishment. Its steeply pitched roof and broad eaves closely resembled the spectacular architecture of the Swiss wilderness lodge, while its interior décor wonderfully captured the pastoral ambiance of the local mountainous countryside.
For the first two years, the Oberreits lived inside the hotel as they oversaw its daily operations. Although the couple had no prior experience within the hospitality industry, they diligently took hotel management courses to supplement their on-the-job learning. Yet, the Dietrich and Annelise proved to be quite talented, as they had made the Alpenhof Lodge the most popular hotel in all of Teton Village by the 1970s. Its restaurant even became the only Mobil four-star venue in Wyoming for the better part of three decades. Popularity had grown so great that the Oberreits had to add a large wing onto the hotel in 1977, increasing its size by 25 percent. They also installed other facilities, including an expansion to the bar area, as well as a modern pool. The Oberreits continued to operate the Alpenhof Lodge for the next several years, building a large family of regular guests. But in 1988, the family decided to sell the business to Edward and Susan Cunningham, who were among the most enthusiastic of the Oberreit’s clients. The owners of several other hotels throughout the United States, the Cunninghams were able to successfully maintain the Alpenhof’s status as the leading hotel in Teton Village. Their stewardship saw the hotel thoroughly renovated, too, all while preserving its grand historical architecture. Now a member of Historic Hotels of America, the Alpenhof Lodge is among the best places to stay in Wyoming for a truly authentic alpine experience.
-
About the Location +
Teton Village is one of Wyoming’s most prestigious holiday retreats, having served thousands of skiers the world over since the mid-20th century. Its modern development was led by Paul McCollister, a successful radio advertiser from California. McCollister and his family had fallen in love with the Town of Jackson, which they had visited on several occasions during the 1940s. Eventually, McCollister retired to the area, purchasing several dozen acres just beyond the town center. He then made the decision to construct a magnificent skiing community outside of Jackson, inspired by Europe’s alpine retreats. By 1960, McCollister had enlisted two local businesspeople to help develop his dream—Alex Morley and Gordon Graham. The three men formed the Jackson Hole Ski Corporation some three years later, with McCollister serving as its first president. McCollister focused his efforts on raising money for the operation, while Morley—a former contractor from Cheyenne—organized the construction team. Gordon, for his part, supervised the firm’s public relations arm. Together, they sorted through all kinds of building proposals for the new community, going as far as to charter flights over the region to find the most suitable location. McCollister and his colleagues soon discovered a small settlement known as “Teton Village” in the vicinity of Rendezvous Peak. Amazed by the area’s unrivaled serenity, the three men decided that Teton Village was the perfect place for their wilderness retreat.
Construction began in earnest in December 1964, as the Jackson Hole Ski Corporation began to redevelop the entire area to handle the deluge of outdoor enthusiasts that were sure to come. What the men of the company achieved was nothing sort of spectacular. Barely able to accommodate around a handful of guests, McCollister and his team created a brilliant complex that could house up to a few thousands within a matter of months. New ski lifts soon dotted the landscape, as did several facilities meant exclusively for the community’s new tenants. While most of Teton Village became the center of the new skiing community—renamed as “Jackson Hole Mountain Resort”—its small nucleus near the site of the Crystal Springs Girls Camp remained independent of the project. In just under a year, the Jackson Hole Ski Corporation was prepared to debut for the first time. Four hotels opened in the center of the village, which acted as the community’s central attraction. But many other facilities opened, too, including a cafeteria, a series of corporate offices, and a ski school run by the legendary Olympic gold medalist Pepi Steigler. A 63-passenger aerial tram also functioned as the primary method for skiers and snowboarders to access Rendezvous Peak. Soon enough, a condominium apartment complex, four restaurants, and two more hotels joined the community by the end of the 1960s.
In order to finance the continued construction of the Jackson Hole Mountain Resort, McCollister, Morley, and Gordon intended to sell plots of land for the development of private homes and businesses. According to the U.S. Department of the Interior, the Jackson Hole Ski Corporation always intended for the practice to be, “the means of getting money to finance further lifts, gondola and trail development over the mountain.” As such, McCollister and his colleagues hired Wyoming-based architects Robert “Barry” Corbett and Gene Dehnert to create a variety of land-use plans that the Jackson Hole Ski Corporation could sell. They specifically created a series of 35 commercial lots, as well as 123 residential spaces in their primary filing plat. The initial price for the commercial lots went as high as $50,000, while the residential lots were listed around a fifth of that price. The Jackson Hole Mountain Resort and all of its attending facilities quickly built a strong international reputation as a world-class resort community. Toward the end of the decade, it was hosting several prominent ski races, including the Wild West Classic and the Powder 8 Championships. Celebrated French skier Jean-Claude Killy even told Sports Illustrated magazine: “If there is a better ski mountain in the United States, I haven’t skied it.” Today, the Alpenhof Lodge—as well as the rest of the Jackson Hole Mountain Resort—continues to be among the most prestigious destinations in the entire country for an authentic alpine adventure.
-
About the Architecture +
The Alpenhof Lodge is a 42-room hotel that consists of a three-story main structure with a two-story annex. The building’s first three stories appeared in 1965, while the two-story frame addition appeared in 1977. Despite the length of years separating the two wings, their architectural integrity is impressively similar. As such, the entire hotel conveys a uniform Swiss chalet-style design, which reflects the alpine aesthetics of the wider Teton Village community. According to the U.S. Department of the Interior, the building’s most iconic features are, “a single shingle roof, decorative balconies, and wood shingling with white stucco walls.” Furthermore, Alpenhof Lodge is equality divided between two different sides under an intersecting gable roof with a porte-cochere construct at its center. The eastern portion of the building showcases a very direct design approach, complete with a stone veneer outfitted with uniform bands of white stucco and wooden shingles. The shingles themselves are concentrated around the exterior windows, which marked the individual locations of every guestroom. Elongated balconies outlined with decorative balustrades resided underneath those structures, offering unique structural emphasis onto the façade. Meanwhile, the western side of the hotel displays a fenestration quite different from its counterpart. Although the balconies continue to wrap around the exterior, they are less in number due to the presence of the hotel’s fine dining establishments. Segments of the building’s façade in this part of the hotel have been further modified to allow for additional outdoor seating during the summer months. This space also connected straight to the roof, as well as its porte-cochere.
The interior spaces offer a wealth of facilities to explore, too, beginning with the two-story lobby at the center of the hotel. While the lobby itself is rather small, it contained a brilliant patchwork of irregular flagstone, white plaster walls, and dark poster beams. To the left of the lobby is a staircase that directs guests toward the Alpenhof Bistro and a majority of the hotel’s guestrooms. But directly underneath the staircase is the arched stone entrance to the main dining establishment, Alpenrose. The space is a brilliant example of the chalet-inspired architecture that defined the Alpenhof Lodge. It contains heavy brown posts and beams that adorn the walls and ceiling. White plaster subsequently fills are between those support structures, while massive pane windows constituted the restaurant’s exterior. Ceramic stove clad atop painted tiles are also installed throughout the space, along with a rustic stone fireplace. Conversely, the Alpenhof Bistro directly upstairs is more relaxed in its overall appearance. Ownership has separated the area into three distinctive sections built upon an L-shaped floor plan. Perhaps the most intimate of the venue’s segments is the cozy dining space and its large hearth. Marvelous stonework similar to the kind seen elsewhere in the hotel characterized the hearth and its accompanying chimney. Further beyond the Bistro are nearly two-thirds of the guestrooms, which are arranged on either side of a long hallway. Five of those spaces are situated inside two attending corridors. The remaining accommodations are set within the addition dating back to 1977, which featured decorative wood beams painted with alpine floral designs.































