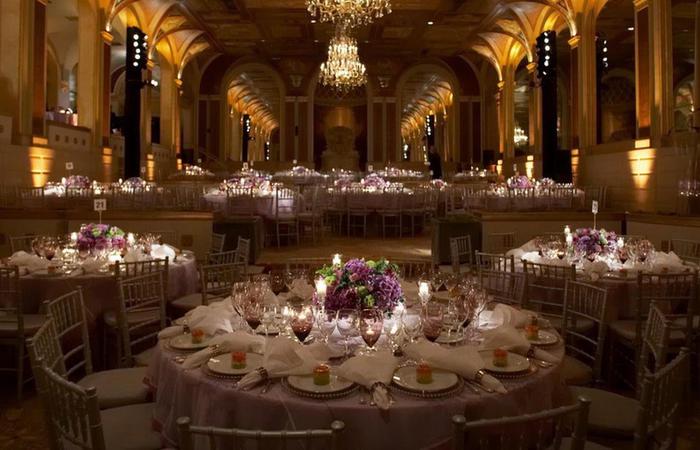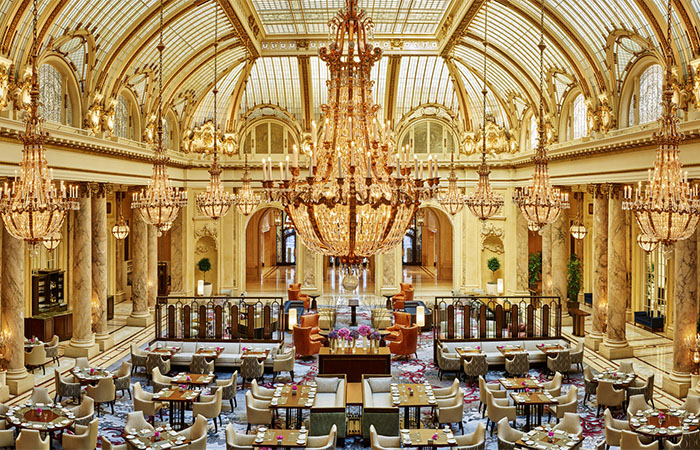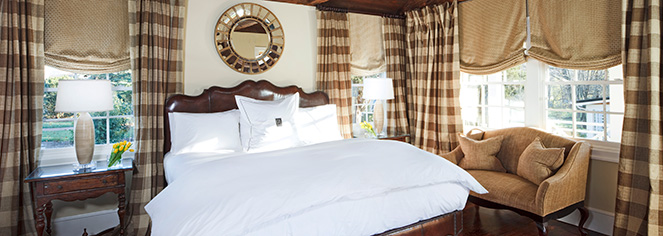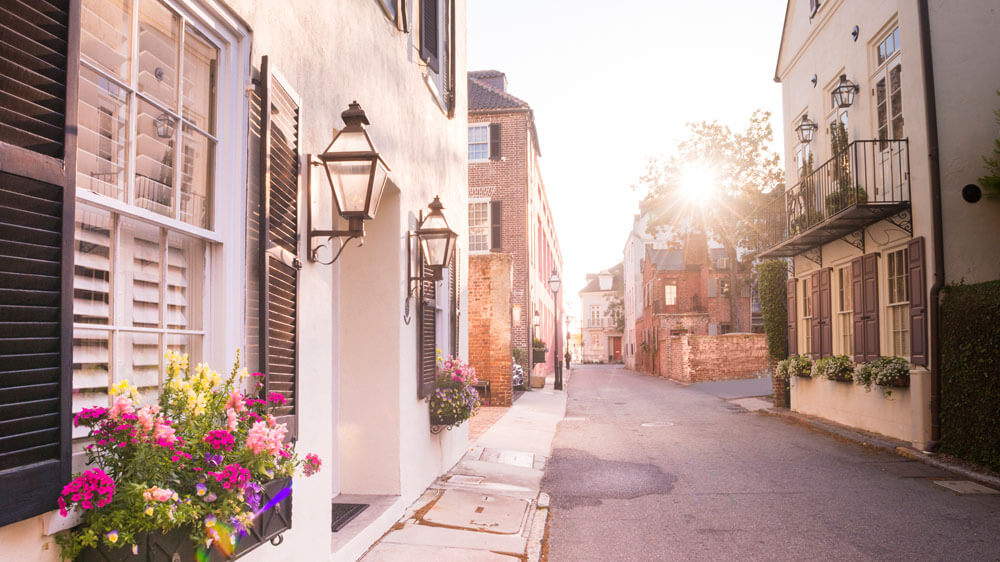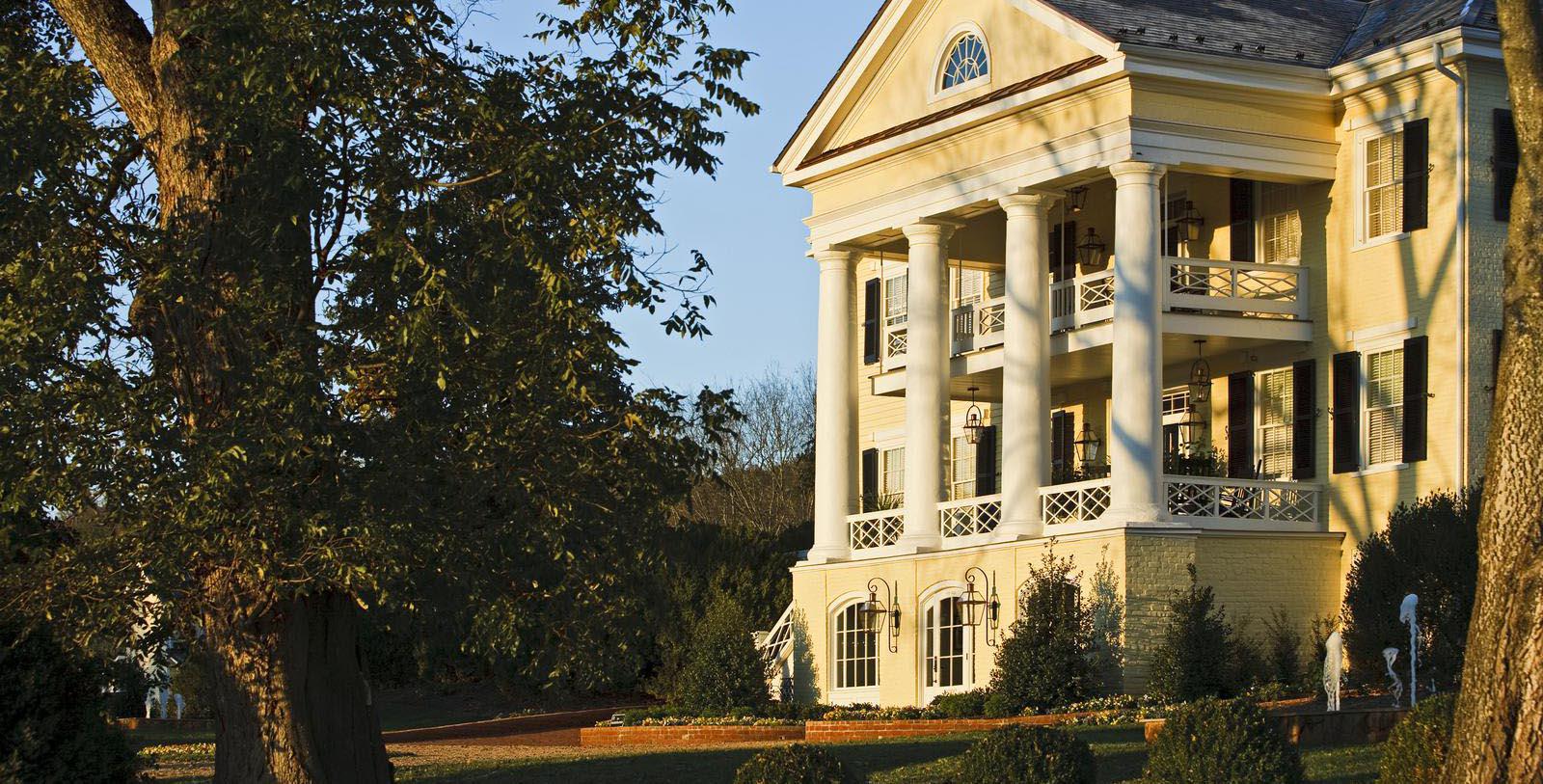Receive for Free - Discover & Explore eNewsletter monthly with advance notice of special offers, packages, and insider savings from 10% - 30% off Best Available Rates at selected hotels.
luxury suites
Overlook Flat
A deluxe junior suite in the newly-renovated Overlook Cottage, the Flat is accessed from a private driveway through a large and inviting front porch with a sitting area and large porch swing. The room features a king-size bed overlooking a small sitting area with a pull-out couch, a wall-mounted LCD flat-screen television atop a contemporary-stainless steel-tiled gas fireplace, and cozy window seats adjoining a small wet bar and refreshment area. The spacious spa-style bath features a glass-enclosed tumbled Travertine tile walk-in shower, and a large soaking tub. Overlook Flat is dog-friendly—see Accommodations for pet-policy details.
The Suite
Located on the second floor of the Manor House, this cozy suite features a queen-size bed overlooking an exposed brick gas fireplace and an adjoining private sitting area for a quiet spot to relax. The sun-drenched spa-style bath features a glass-enclosed Carrera marble-tiled shower, a large separate soaking tub, heated Carrera marble tile floors, and a heated towel bar. On the South corner of the Manor House, the room features multiple windows overlooking the gardens and is awash with sunlight.
The Loft
Located on the third floor of the Manor House, this spacious suite incorporates the unique architectural character of the historic building. With a king-size bed and his and hers closets in a separate bedroom, a small breakfast nook, and an adjoining sitting area with gorgeous hill-side views framed by the circle top window at the pinnacle of the Manor House, the Loft is roomy, bright, and incredibly unique. The spa-style bath features a glass-enclosed Carrera marble-tiled full-body spray shower and rainfall shower head, heated Carrera marble tile floors, and a heated towel bar.
Tenant House Up
Located across the cutting garden from the Manor House, the Tenant House Cottage is a two-story structure that has been divided into two separate accommodations that may be rented independently or as part of a two-bedroom cottage with the adjoining Tenant House Up. Tenant House Up and Down share a large wrap-around porch with sweeping views of the hillside leading to the Barn, and an interior door can either divide or connect the two accommodations.
Tenant House Up is a two-story suite featuring a lovely first-floor sitting room with coffered ceilings and a gas fireplace, a wet bar, a small desktop work space, and access to the wrap-around porch. Upstairs, a separate bedroom features a king-size bed with sunny windows overlooking the lily pond by the Barn, and a spa-style bath with a glass-enclosed tumbled Travertine tile full-body-spray walk-in shower, heated Travertine tile floors, and heated towel bars.
The Weaver's Cottage
This private cottage at the heart of the gardens features a king-size bed with a gas fireplace, a granite-topped wet bar and access to a private porch overlooking the gardens. The spa-style bath features a glass-enclosed tumbled Travertine tiled walk-in shower with a rainfall showerhead, a Japanese soaking tub, heated Travertine tile floors, a heated towel bar, and a lit-from-within mirror. One of four antebellum structures on the property, the Weaver’s Cottage has been renovated to highlight the historic building’s architectural charm, including a charming exposed wood beam ceiling and up-lit wood beams.
Creekside West no. 4
Creekside Cottage West is divided into five unique rooms, each with its own private outdoor space. Creekside West no. 4 is a spacious luxury suite featuring a king-sized bed, gas fireplace, wet bar and a large private patio overlooking the rolling hills. Guests in Creekside no. 4 enjoy a spa-style bath with a glass-enclosed tumbled Travertine-tile walk-in shower, soaking tub, and heated tile floors.
Creekside West no. 5
Creekside Cottage West is divided into five unique rooms, each with its own private outdoor space. Creekside West no. 5 is a spacious luxury suite featuring two queen-sized beds, gas fireplace, wet bar and a large private patio overlooking the rolling hills. Guests in Creekside no. 5 enjoy a spa-style bath with dual his & hers sinks, a glass-enclosed tumbled Travertine-tile walk-in shower, soaking tub, and heated tile floors.
Creekside East no. 9
Creekside Cottage East is divided into five unique rooms, each with its own private outdoor space. Creekside East no. 9 is a spacious luxury suite featuring a king-sized bed, gas fireplace, wet bar and a large private patio overlooking the rolling hills. Guests in Creekside no. 9 enjoy a spa-style bath with a glass-enclosed tumbled Travertine-tile walk-in shower, soaking tub, and heated tile floors.
Creekside East no. 10
Creekside Cottage East is divided into five unique rooms, each with its own private outdoor space. Creekside East no. 10 is a spacious luxury suite featuring two queen-sized beds, gas fireplace, wet bar, and a large private patio overlooking the rolling hills. Guests in Creekside no. 10 enjoy a spa-style bath with dual his & hers sinks, a glass-enclosed tumbled Travertine-tile walk-in shower, soaking tub, and heated tile floors.















