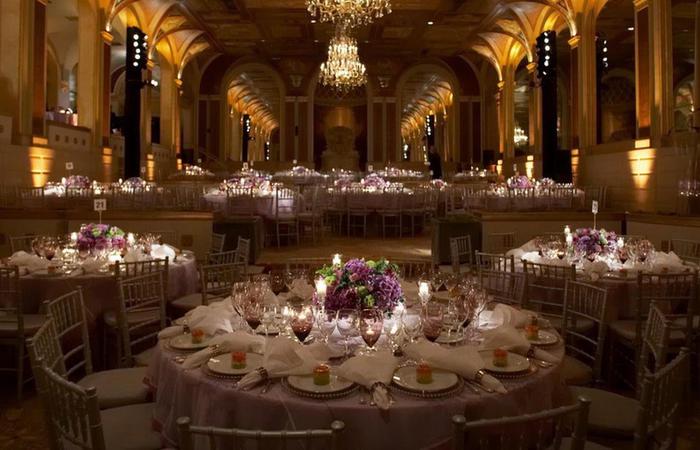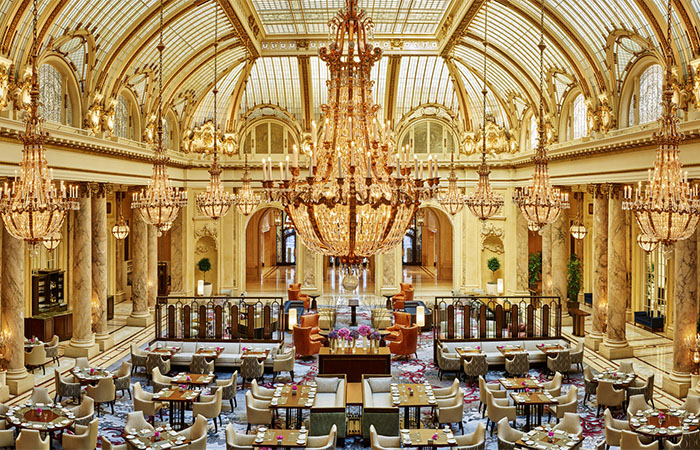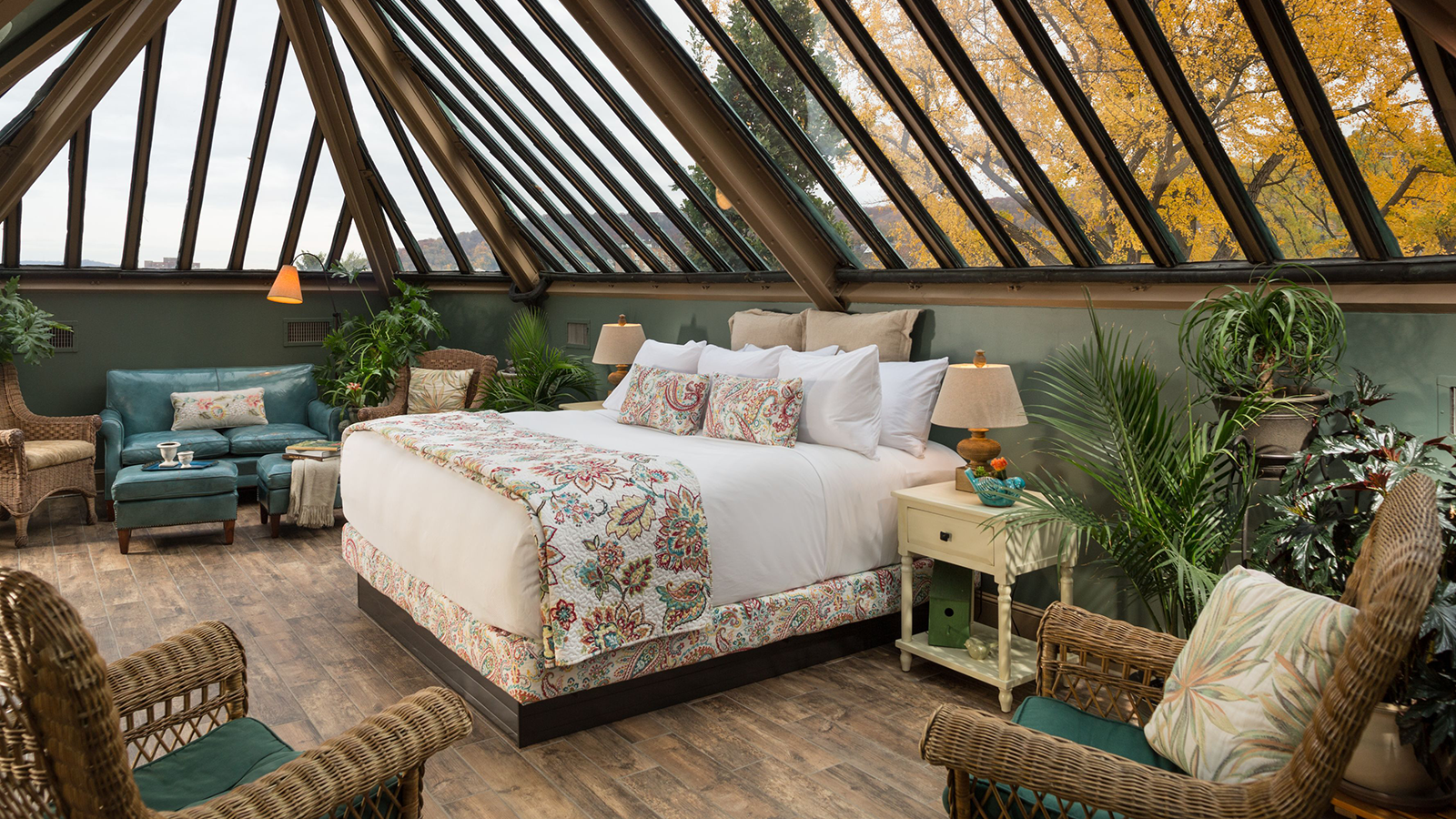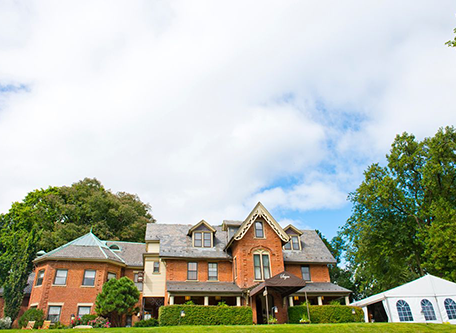Receive for Free - Discover & Explore eNewsletter monthly with advance notice of special offers, packages, and insider savings from 10% - 30% off Best Available Rates at selected hotels.
accommodations
Main House
Each uniquely designed and fitted, guestrooms and suites in the main house are beautifully restored and offer a unique experience for every guest. Affording an old world charm and elegance, a variety of guestroom and suite sizes are available to accommodate parties of all sizes.
Conservatory Suite
Boasting a unique 180-degree view of Bethlehem and the surrounding tree-lined landscape from skylight windows, the Conservatory Suite is situated on the top floor and spans the entire depth of the house. Fitted with modern furnishings, this suite is sleek in design and offers a queen-size bed, fireplace, trickling wall fountain, and a sitting area with a sofa, coffee table, and chairs.
Robert Sayre Library Suite
Previously part of the library of Robert Sayre, a voracious reader, the Robert Sayre Library Suite is an intimate two-room suite comprised of a large bedroom with a king-size bed and an adjoining library and sitting room with the original vaulted ceiling and chandelier. A literary dream, this suite features floor-to-ceiling bookshelves and a gas fireplace framed in marble.
Carriage House
Built in 1858, the Carriage House was completed with the main house and served as a stable with exceptional adjoining living quarters. Boasting unique architectural elements, including the original 19th century flooring and walls, the Carriage House is a beautifully refurbished dwelling, affording spacious suites that showcase its treasured historic ambiance. Decorative and structural elements of the location were repurposed as decor and accents when the suites were built during the restoration project. All Carriage House accommodations include bathrobes, iron and board, refrigerators, coffee maker, and feather beds, pillows, and comforters, deluxe triple sheeting.
The Hayloft Suite
With its unique vantage point from third-floor of the Carriage House, The Hayloft Suite boasting stunning views of the "Star of Bethlehem" on South Mountain Street and the Lehigh Campus on the hillside. Adorned with dormered ceilings and a soft straw and green palate, this tree-top suite offers a bedroom with king-size bed, a unique bath equipped with a deluxe glass-tiled walk-in shower and slate flooring, and a spacious living room with overstuffed chairs and a charming daybed.
Suite 1 and Suite 3
Overlooking South Bethlehem and the majestic Cathedral Church of Nativity, Suite 1 and Suite 3 yield a dignified setting affording a bedroom fitted with a king-size bed, spacious bath featuring a whirlpool tub and walk-in shower, and a large living room furnished with a pullout queen-size bed, love-seat or leather wing-back chairs, fireplace, television, desk, and entertainment center. While Suite 3 is slightly larger, Suite 1 displays exclusive Bethlehem landscape photography by artist JJ Jackson. Both suites can accommodate up to 4 guests.
Room 12
Situated in a corner of the first floor lending views of the beautiful lawns, Room 12 is a secluded retreat outfitted with a king-size bed, black marble fireplace, desk, and antique furniture, including marble-topped dressers and nightstands.
Room 14
Room 14 features a private patio with a backyard view affords truly exclusive accommodations. This charming guestroom, situated on the first floor, and decked out with a bedroom offering a queen-size bed and an adjoining sitting area with a love-seat that pulls out into a twin-size bed.
Room 15
Secluded from the other guestrooms, Room 15 is situated on the first floor next to the mansion kitchen. Adorned with floral prints and green accents, this guestroom offers a queen-size bed, dinette table and chairs, plush arm chair and ottoman, and a dresser with mirror.
Room 20 and Room 21
Once part of Robert Sayre's library, adorned with its original gold-leaf ceilings, Room 20 and Room 21 highlight the original Gothic Revival architecture of the mansion. Lined with tall windows inviting natural light, the guestrooms, while uniquely decorated, both feature a king-bed and antique furnishings.
Room 22
Elegant, radiant, and located on the second floor, Room 22 is a charming haven furnished with a queen-size bed, comfortable wing-back chair, and matching antique dresser and dressing table with a mirror.
Room 23
Formerly the private retreat of Mrs. Sayre, Room 23 is an expansive guestroom boasting a king-size bed, large armoire, wing-back chair, two-sided table/desk with matching chairs, antique dresser/cabinet, glowing fireplace, and wide windows facing the back lawn.
Room 24
Boasting floor-to-ceiling windows overlooking the front lawns, Room 24 is a sunny room furnished with a vibrant red antique love-seat, queen-size bed with intricate antique headboard, and a writing desk.
Room 25
Originally part of Robert Sayre's master bedroom suite, Room 25 is a historic guestroom illustrating the significance of the mansion's heritage. Located on the second floor, this refined guestroom features a queen-size bed with an elegant partially-canopied headboard, writing desk, one antique and two modern arm chairs, and a large armoire.
Room 26 and Room 27
Both affording two queen-size beds, Room 26 offers a soothing green palate and a charming window nook with a table and antique chairs, while Room 27 is styled in lavender and gold, furnished with peaked oak headboards and a large armoire.
Room 28
Privately nestled at the end of the second floor hall, Room 28 is a relaxing retreat bathed in a calming lavender motif. Furnished with a queen-size bed with an antique headboard, Asian-style antique dressing table and mirror, and a dresser, this peaceful guestroom overlooks the back lawns and terrace.
Room 31, Room 33, and Room 35
While all are situated on the third-floor and furnished with a queen-size bed, writing desk, and dresser or armoire, Room 31, Room 33, and Room 35 are uniquely decorated, each inviting a distinct gracious setting. Room 31 boasts a lavender tone and a view of the the back lawns, Room 33 is furnished with antique carved-wood fixings and a reading chair overlooking the front lawns, and Room 35 claims historic peaked Gothic windows and is tucked in a corner lending the luxury of intimacy.
Room 32
Bathed in soothing cream tones and rich antique woods, Room 32 boasts a queen-size bed and one twin bed affording enough space to sleep up to three guests. This guestroom also features two matching wing-back chairs, a dresser, and a reading table.
Room 34
Reminiscent of a French countryside home, Room 34 is adorned with yellow walls and blue accents, floral prints, and peaked Gothic windows inviting natural light and homelike comfort. On the third floor, this guestroom is equipped with antique furniture, including one queen-size bed, one twin-size bed, a writing desk, and wing-back chair.
Amenities in all guestrooms and suites at The Sayre Mansion:
- Private bath
- Wireless Internet access
- Complimentary breakfast
- Telephone with voicemail
- Hair dryer
- Air-conditioning
- Television with cable































