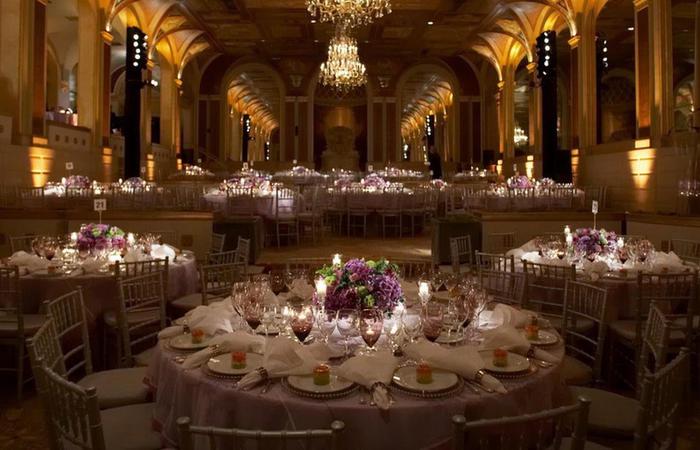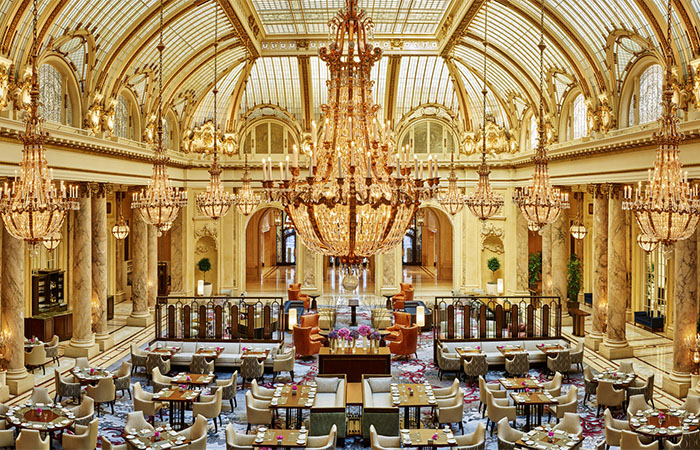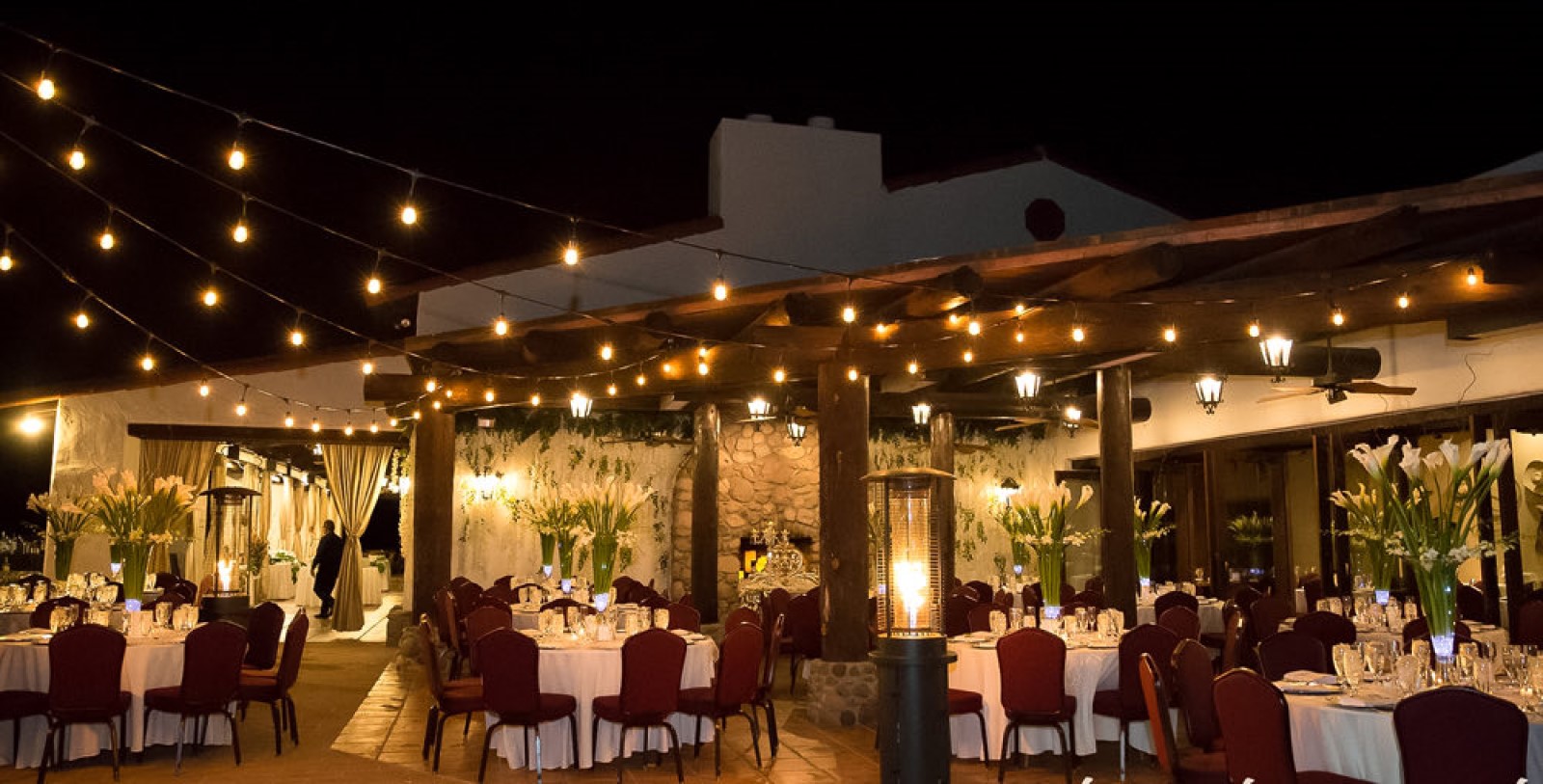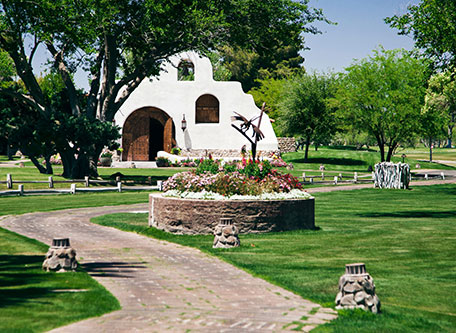Receive for Free - Discover & Explore eNewsletter monthly with advance notice of special offers, packages, and insider savings from 10% - 30% off Best Available Rates at selected hotels.
meetings & groups
The resort’s conference center offers a variety of meeting rooms, as well as a full range of audiovisual equipment, high-speed Internet, and video-conferencing capabilities.
Event Space Chart:
Geranimo Ballroom |
2,700 | 60 x 45 ft | 100 | 300 | 200 | 300 | 60 |
Geranimo (North) |
1,130 | 25 x 45 ft | 40 | 125 | 80 | 120 | 20 |
Geranimo (South) |
1,575 | 35 x 45 ft | 40 | 125 | 80 | 120 | 20 |
Geranimo (Covered) |
1,465 | - | - | - | 80 | 140 | - |
Geranimo (No Cover) |
2,740 | - | - | - | 160 | 240 | - |
Tack Room |
280 | 14 x 20 ft | - | - | - | - | 10 |
Chapel |
3,000 | 75 x 40 ft | 140 | 225 | 180 | 275 | 45 |































