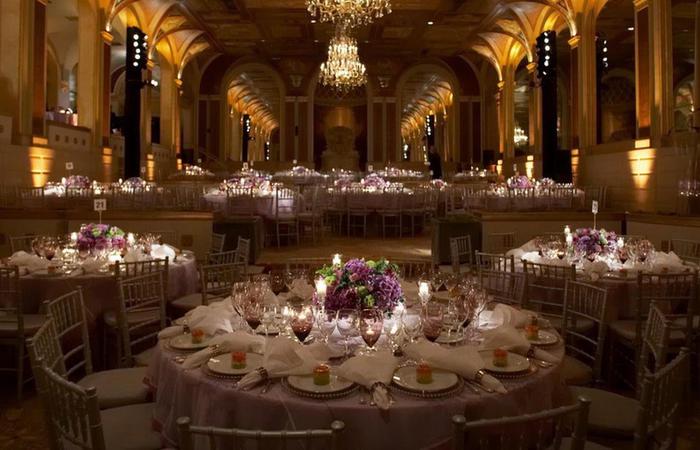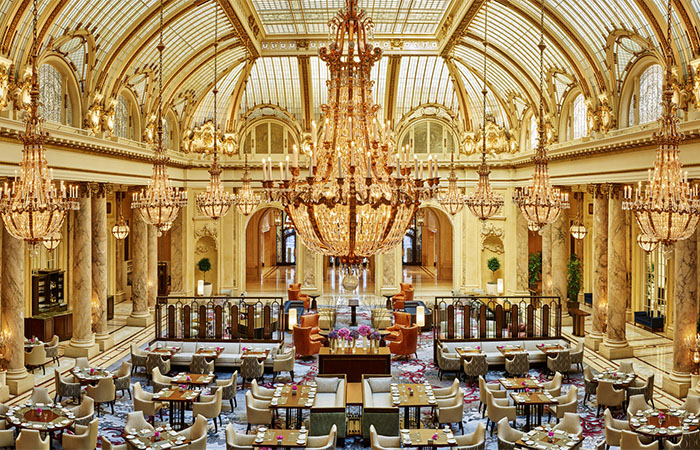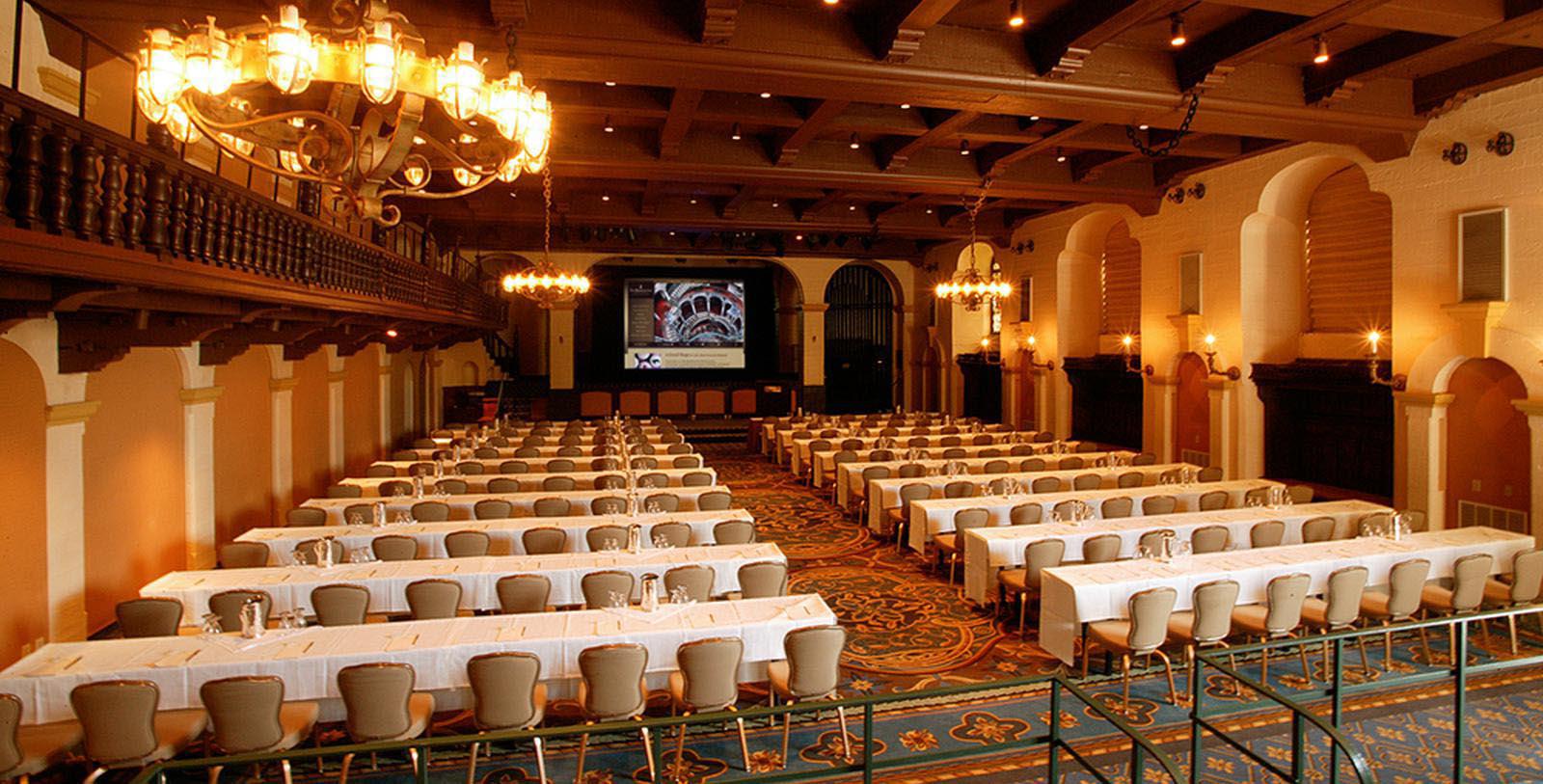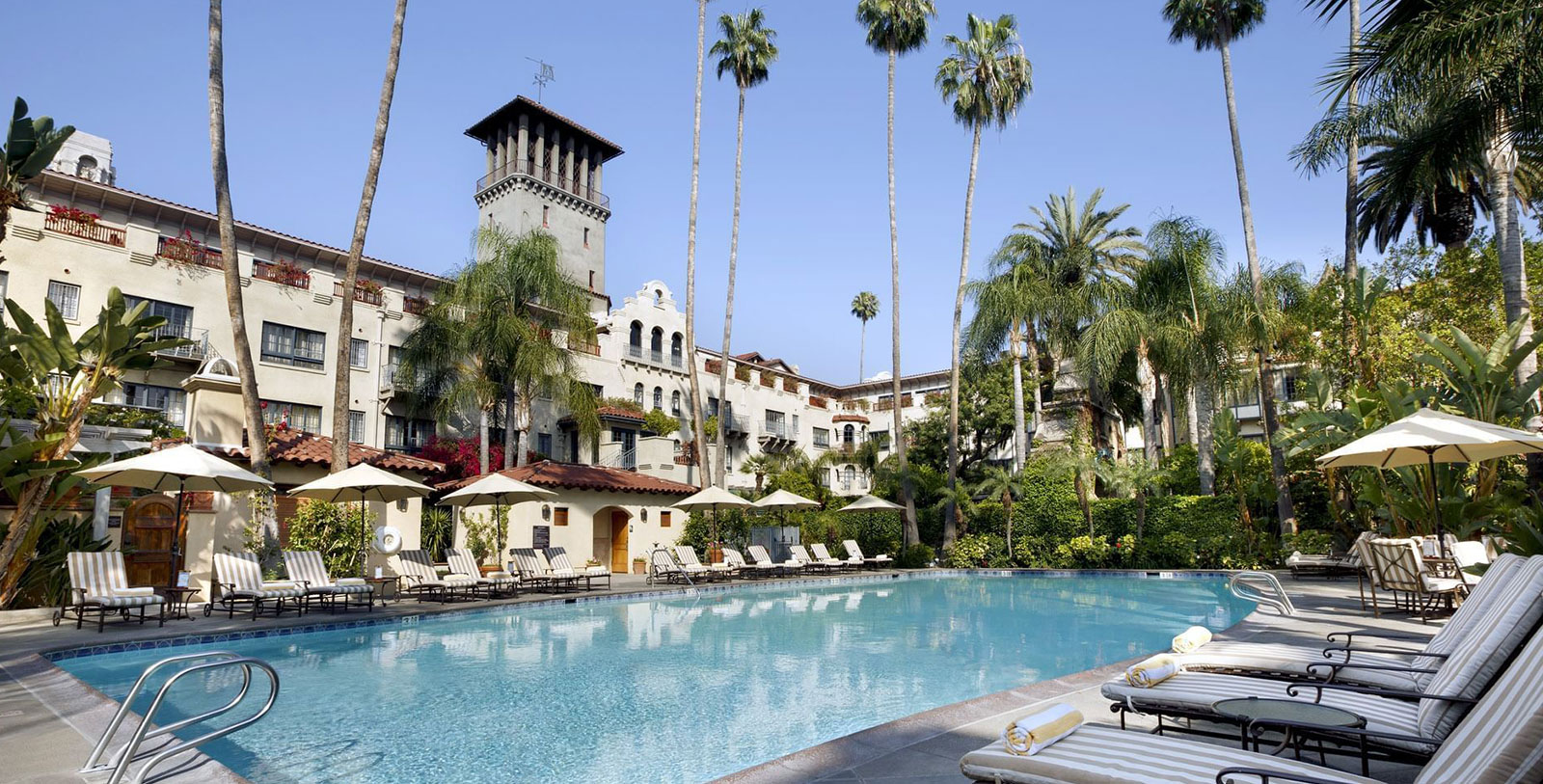Receive for Free - Discover & Explore eNewsletter monthly with advance notice of special offers, packages, and insider savings from 10% - 30% off Best Available Rates at selected hotels.
meetings & groups
The inspirational premier destination hotel for Riverside conferences, meetings and events. Steeped in over a century of history and culture, there is no more inspiring setting for meetings and events than The Mission Inn Hotel & Spa in Riverside. The Inn features 20,000 sq. feet of flexible function space that can exquisitely accommodate everything from board meetings to conventions, in an environment that is truly one of a kind. Plan an afternoon breakout session in one of the outdoor courtyards or host a dazzling cocktail party on the terrace under a sea of stars.
The Mission Inn Hotel & Spa provides an uncompromising level of service and expertise for each event planned on-site.
Meeting Services
- Professional Sales, Catering and Banquet Personnel
- Professional On-Site Audio Visual Services and Staff
- Unique and Artfully Decorated Meeting and Banquet Rooms
- World-Class Catering Menus, Including Customized Options
- Preferred Listing of Off-Site Vendors
- Customized Meeting Packages
- Group Rates for Guests Staying at the Hotel
- Business Center
- 24-hour Concierg
Event Space Chart:
The Grand Parisian Ballroom |
3,648 | 80 x 45'6 x 19 ft | 180 | 310 | 240 | 275 | 50 | 60 | 75 |
The Grand Parisian Ballroom Permanent Stage |
352 | 22 x 16 ft | - | - | - | - | - | - | - |
Glenwood Tavern |
682 | 31 x 22 x 9 ft | - | - | 48 | 60 | - | - | - |
Ramona Court |
680 | 23 x 29'6 ft | - | - | - | 50 | - | - | - |
Frank Miller Room |
575 | 25 x 23 ft | 15 | 50 | 40 | - | 24 | 21 | 21 |
Spanish Art Gallery |
2,800 | 100 x 28 x 7'2-30 ft | 70 | 140 | 130 | 150 | 40 | 40 | 50 |
Galleria |
2,472 | 103 x 24 x 18 ft | 144 | 240 | 180 | 250 | 40 | 45 | 60 |
Santa Barbara |
1,205 | 43'6 x 28 ft | 50 | 80 | 60 | 120 | 28 | 36 | 42 |
Ho-O-Kan (upper level) |
700 | 39 x 21 x 20 ft | 24 | 50 | 40 | 65 | 20 | 24 | 24 |
Ho-O-Kan (lower level) |
442 | 30 x 18 x 8-20 ft | - | 20 | 30 | 50 | - | - | - |
Ho-O-Kan (combined) |
1,142 | - | - | 70 | 70 | 115 | - | - | - |
The Mediterranean Terrace (Monterey Room) |
1,955 | 86 x 33 x 8'1 ft | 40 | 70 | 120 | 180 | 40 | 20 | 40 |
The Meditteranean Terrace Balony |
375 | - | - | - | - | 51 | - | - | - |
The Dignitaries Parlor (San Gabriel Room) |
472/641 | 27 x 17'6 x 9 ft | 24 | 40 | 30 | 50 | 22 | 16 | 22 |
The Renaissance Salon (San Diego Room) Salon B |
485 | 23 x 21 x 9 ft | 24 | 40 | 30 | 30 | 16 | 16 | 16 |
The Renaissance Salon (San Diego Room) Salon A |
788 | 43 x 21 x 9 ft | 41 | 71 | 50 | 70 | 24 | 16 | 24 |
The Renaissance Salon (San Diego Room) Salon A & B |
1,273 | 66 x 21 x 9 ft | 65 | 111 | 80 | 100 | 40 | 36 | 40 |
The Atrio (Courtyard outside chapel) |
2,909 | - | 87 | 408 | 100 | 120 | 6 | - | 33 |
Oriental Court Upper Level |
1,370 | - | - | 50 | - | 60 | - | - | - |
Oriental Court Lower Level |
1,170 | - | - | 100 | - | 180 | - | - | - |
Oriental Court Combined |
2,540 | - | 135 | 150 | 180 | 140 | 9 | 180 | 39 |































