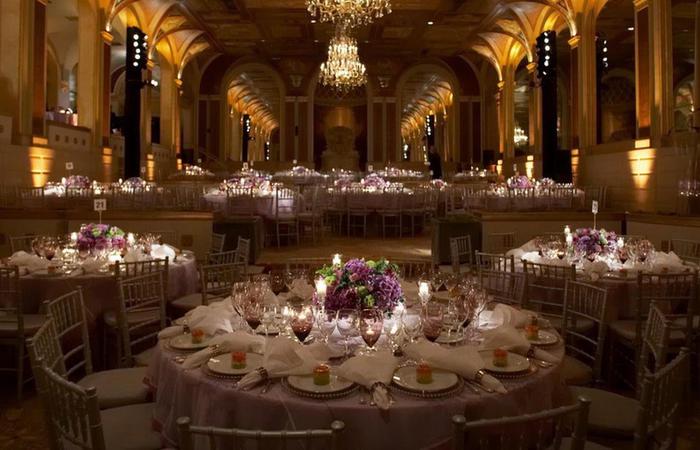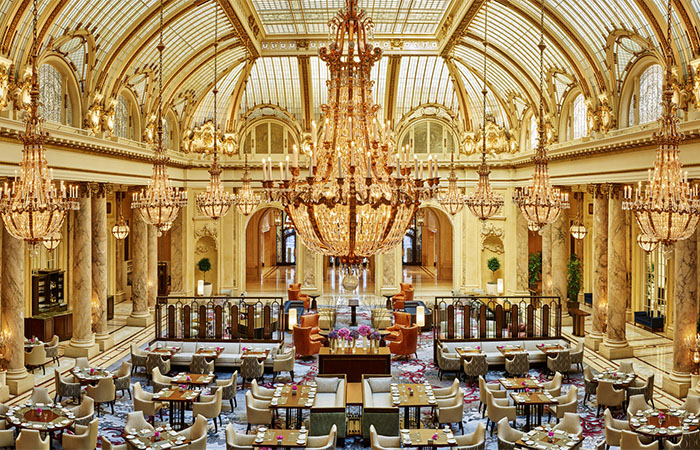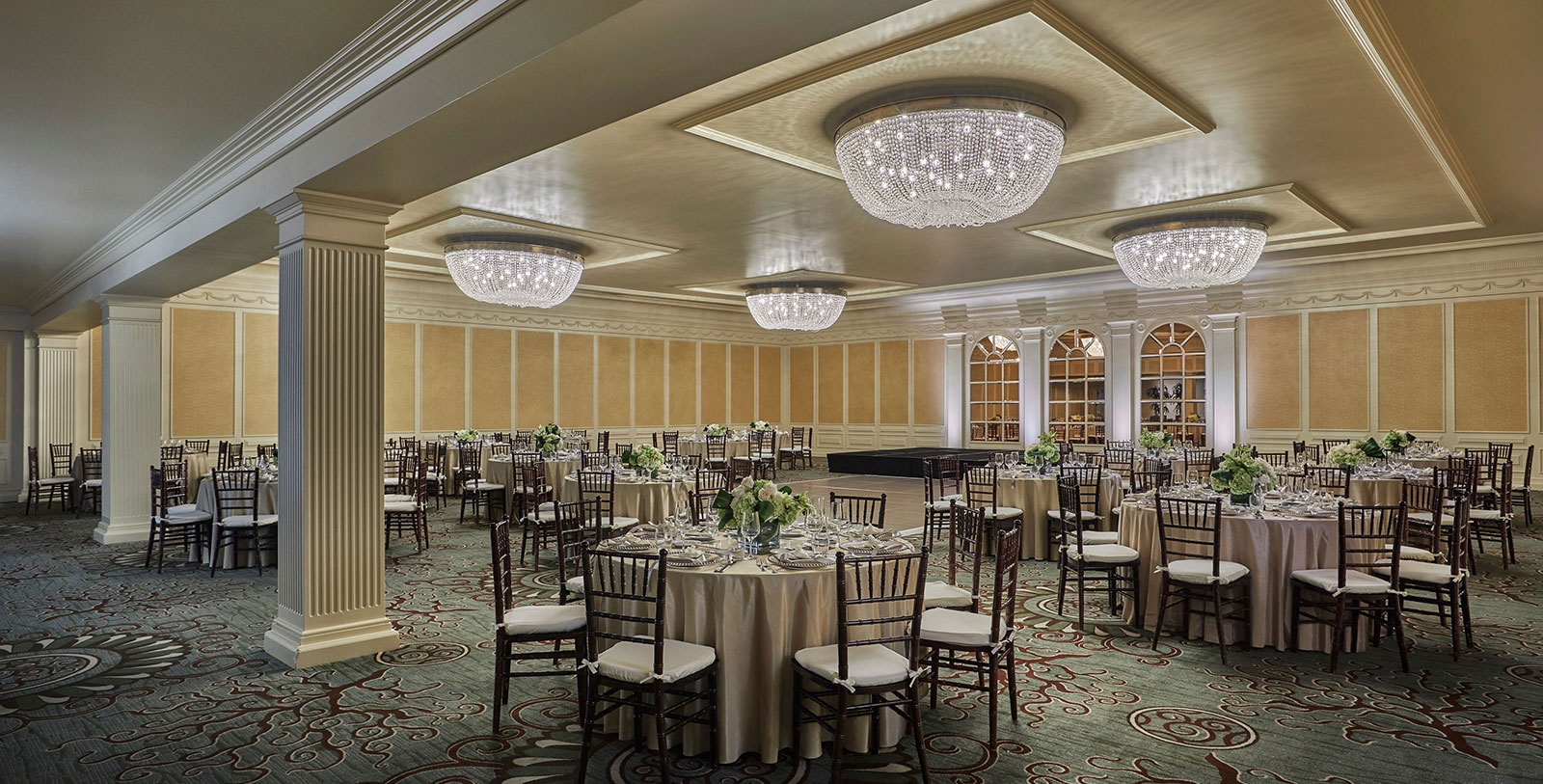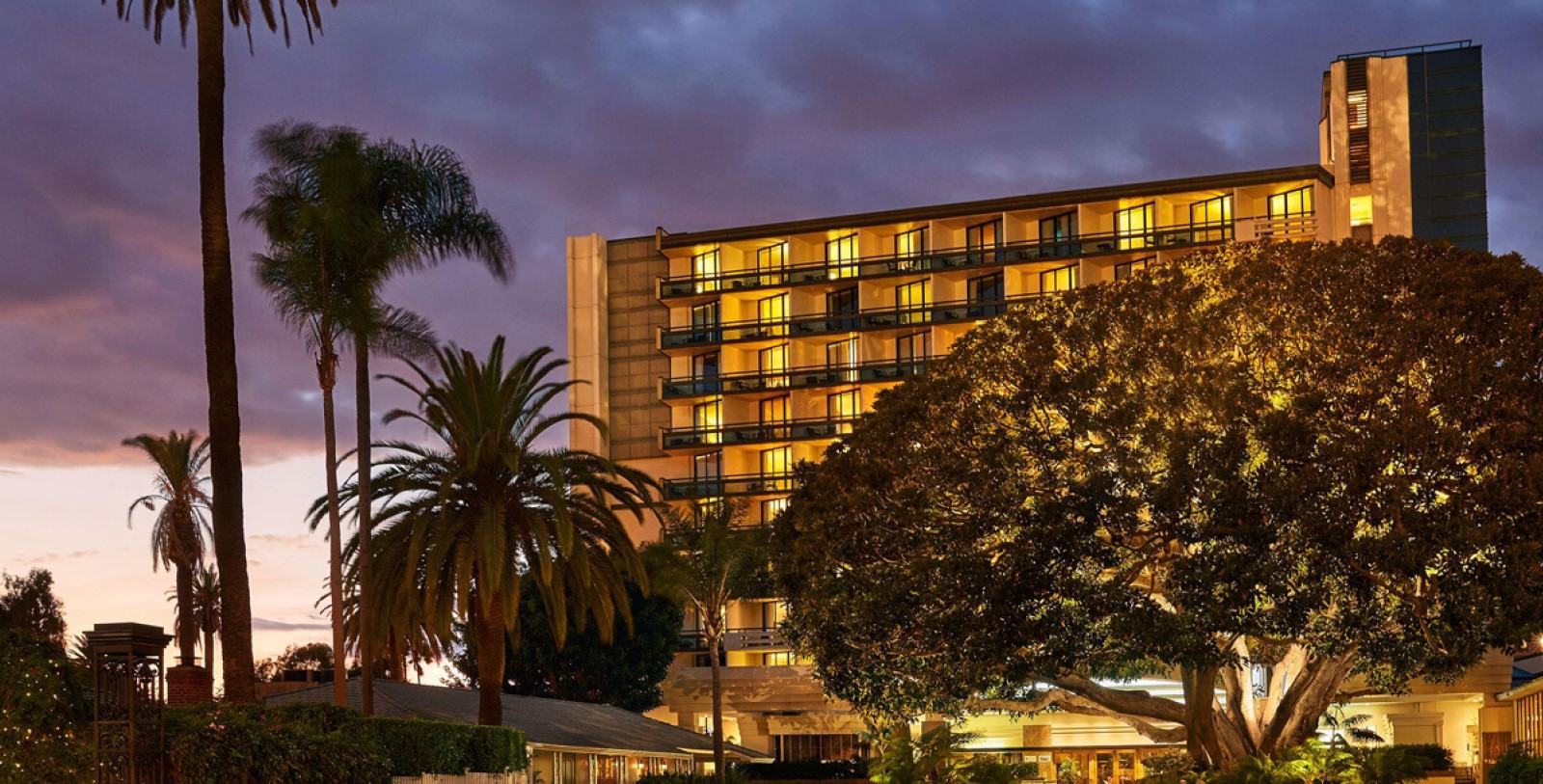Receive for Free - Discover & Explore eNewsletter monthly with advance notice of special offers, packages, and insider savings from 10% - 30% off Best Available Rates at selected hotels.
meetings & groups
The Fairmont Miramar Hotel & Bungalows offers impressive meeting facilities for a variety of events in an array of on-site venues. The executive boardrooms and other flexible meeting spaces can accommodate up to 1000 people in more than 25,000 square feet of space. Guests will be awed by exquisite gardens, state-of-the-art technology, superior service from professional planners, and personalized style. Sales and conference services managers are available for planning needs and are happy to minimize carbon footprint to make meetings or galas Green by following the Green Initiatives. Featuring the largest ballroom in Santa Monica, the Fairmont Miramar can fit all meeting needs, from all-day seminars and corporate functions, to banquets and galas with ten meeting spaces.
The hotel also offers catering for breakfast, lunch, and dinner, and also offers Fairmont Signature Events. These can be theme-based and off-site, and planned by Fairmont event planners. Options at the Miramar are an off-site Getty Villa Excursion or a themed “Living a Balanced Life” signature event within the spa. Guests have the option to donate 10% of the proceeds from their rentals towards a local charity supported by the Fairmont Miramar or one of their own choice. No matter the choices, events will always be a success at the Fairmont Miramar Hotel & Bungalows.
Starlight Ballroom – The Fairmont Miramar Hotel & Bungalows offers guests the largest meeting space in Santa Monica as the go-to choice for functions such as luncheons, meetings, and receptions. The foyer features views of the Pacific Ocean and the Moreton Bay fig tree.
Wedgewood – This venue is perfect for keynote speeches, general sessions, and large professional gatherings that features state-of-the-art audiovisual technology and support.
Wilshire I, II, & III – These meeting rooms are just the right choice for interactive presentations as they feature the latest in digital technology in a secluded location within the hotel. A vast array of options are available to fit all meeting needs.
Ocean I & II – Also located in a secluded area, the Ocean I and Ocean II provide guests with private space for productive meetings in a traditionally designed space with tasteful décor and the option for multiple setups.
Palisades Boardroom – This boardroom features an impressive expanse of space for high-powered private gatherings. Planners, caterers, and staff provide world-class service, with close attention paid to every last detail to ensure all events go off without a hitch.
Jones Library (with patio) – The Jones Library features an interior highlighted by large windows allowing copious natural light, a spacious patio with a gorgeous ocean view, and an executive professional décor.
The Stateroom (with patio) – The Stateroom is located in The Bungalow, with a unique boardroom set up for smaller meetings. Iron chandeliers, a hand-crafted solid oak dining table, and white wicker chairs complete the look of a relaxed environment in which to conduct business. For more casual affairs, large French doors lead to a private garden, an oasis with a brick patio and a fireplace.
Event Space Chart
Starlight Ballroom |
7400 | 74 x 100 ft | 400 | 1000 | 500 | 800 | - | - |
Starlight Ballroom with Dance Floor |
7400 | 74 x 100 ft | 400 | - | 450 | 600 | - | - |
Wedgewood Ballroom |
3830 | 58 x 66 ft | 176 | 500 | 300 | 350 | 127 | 60 |
Wedgewood Ballroom with Dance Floor |
3830 | 58 x 60 ft | - | - | 220 | 250 | - | - |
Wilshire I, II, or III |
1375 | 25 x 55 ft | 70 | 120 | 80 | 120 | 44 | 30 |
Wilshire IV |
1000 | 25 x 49 ft | 48 | 100 | 60 | 100 | 26 | 30 |
Wilshires Combined |
5125 | 51 x 100 ft | 200 | 400 | 250 | 350 | 75 | 60 |
Ocean I or II |
600 | 20 x 30 ft | 35 | 60 | 50 | 60 | 26 | 20 |
Oceans Combined |
1200 | 30 x 40 ft | 40 | 125 | 100 | 150 | 34 | 30 |
Miramar Garden |
500 | - | - | 130 | 120 | 150 | - | - |
Sunset Terrace |
- | - | - | 45 | 50 | 80 | - | - |
Jones Library |
4223 | 22 x 18 ft | 26 | 42 | 40 | 50 | 20 | 22 |
Front Drive |
7400 | 74 x 100 ft | - | - | 250 | 600 | - | - |
FIG Private Dining Room |
- | - | - | - | 22 | - | - | - |
The Study Meeting Room |
800 | - | - | 40 | 50 | 75 | 30 | 30 |
The Meeting Stateroom |
286 | - | - | - | - | 40 | 18 | - |
The Deck |
2000 | - | - | - | 100 | 180 | - | - |
The Main House |
- | - | - | - | - | 55 | - | - |































