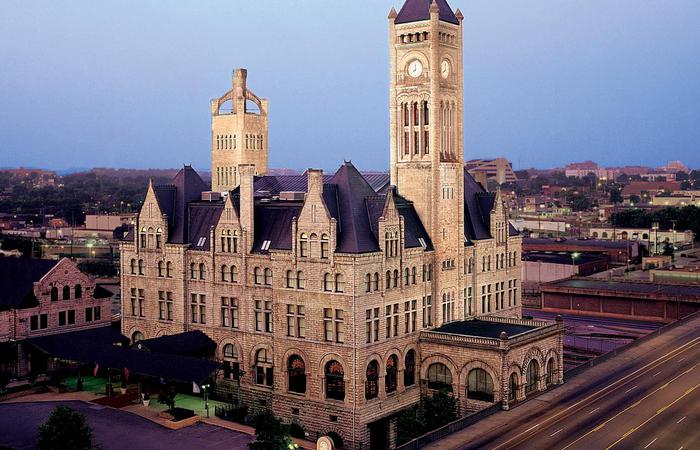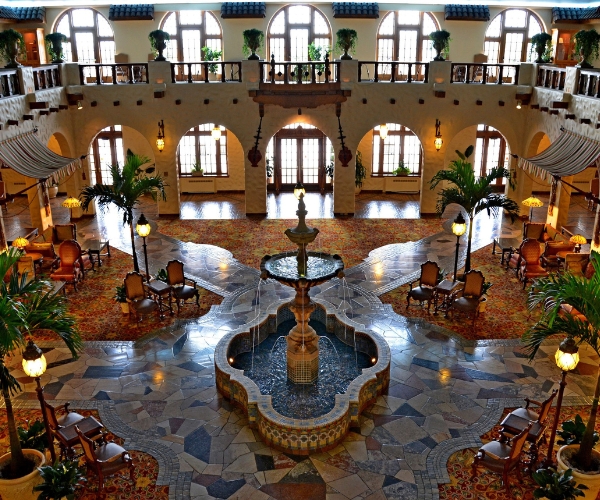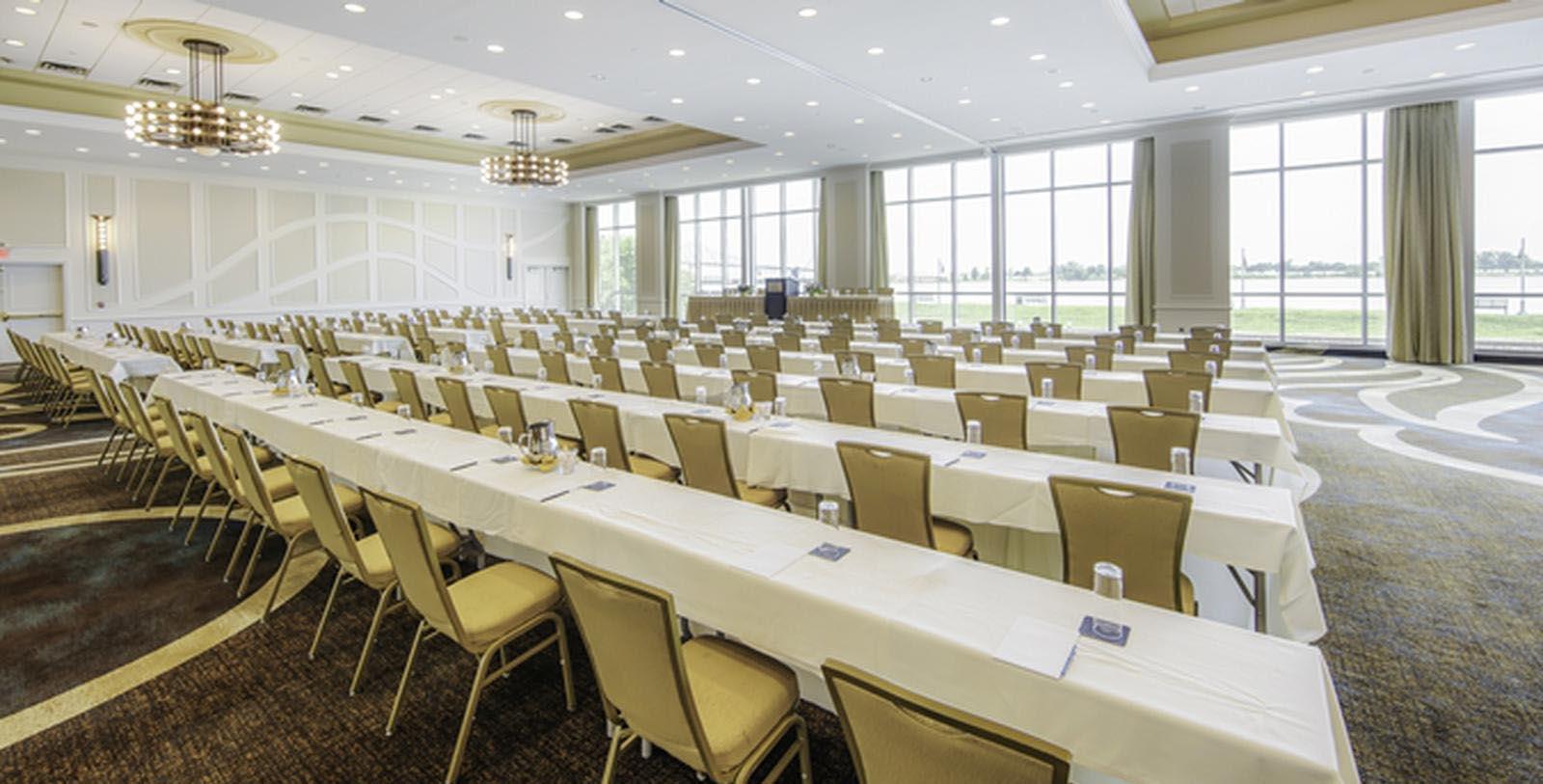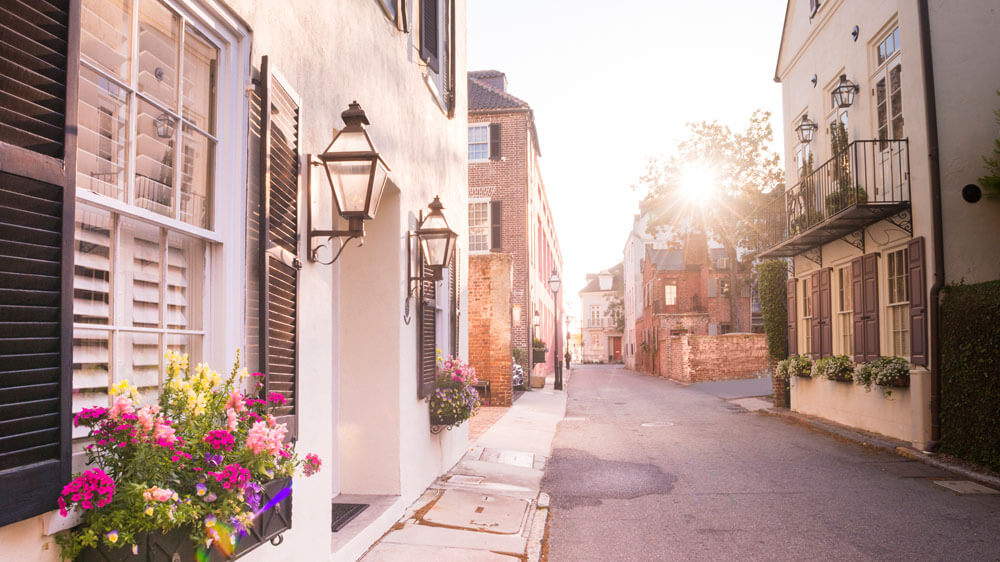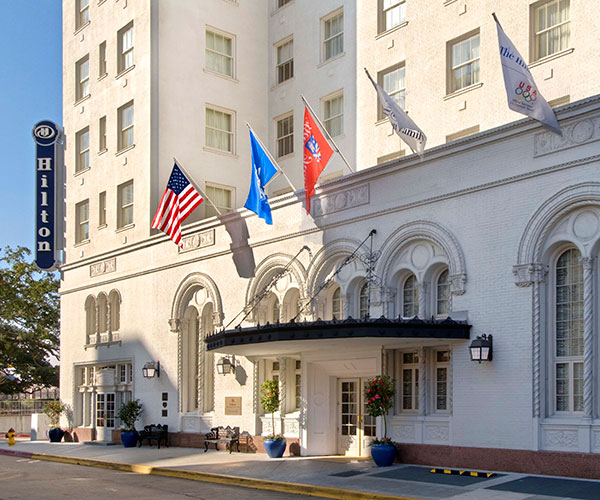Receive for Free - Discover & Explore eNewsletter monthly with advance notice of special offers, packages, and insider savings from 10% - 30% off Best Available Rates at selected hotels.
venues & services
Capacity Chart
| Gallery | 1,000 | 10' x 100' | 10 | |||||||
|---|---|---|---|---|---|---|---|---|---|---|
| Heidelberg | 3,234 | 49' x 66' | 15 | 150 | 350 | 240 | 400 | 50 | 60 | 65 |
| Heidelberg Pre-Function | 1,830 | 30' x 61' | 15 | 100 | ||||||
| Riverview A | 3,551 | 53' x 67' | 17 | 200 | 200 | 300 | 400 | 100 | ||
| Riverview A & B | 7,128 | 66' x 108' | 17 | 600 | 800 | 600 | 800 | 200 | ||
| Riverview B | 3,685 | 55' x 67' | 17 | 200 | 400 | 300 | 400 | 100 | ||
| Riverview Ballroom | 7,236 | 67' x 108' | 17 | |||||||
| The Academy Room | 322 | 23' x 14' | 10 | 20 | 40 | 24 | 35 | 12 | 10 | 12 |
| The Board Room | 336 | 14' x 24' | 10 | 15 | ||||||
| The Capitol Room | 864 | 24' x 36' | 10 | 60 | 100 | 75 | 85 | 22 | 25 | 28 |
| The Governor Room | 1,008 | 28' x 36' | 10 | 70 | 112 | 90 | 100 | 25 | 30 | 32 |
| The Hunt Room | 400 | 16' x 25' | 10 | 24 | 20 | 24 | 50 | 14 | 13 | 15 |
| The King Room | 672 | 28' x 24' | 10 | 50 | 75 | 60 | 70 | 16 | 20 | 22 |
| The Louisiana Room | 552 | 23' x 24' | 10 | 30 | 65 | 50 | 65 | 25 | 17 | 20 |
| The Paramount Room | 576 | 24' x 24' | 10 | 30 | 50 | 40 | 70 | 25 | 18 | 20 |
| The University Room | 414 | 18' x 23' | 10 | 24 | 40 | 40 | 50 | 20 | 13 | 15 |
| The Victory Room | 682 | 31' x 22' | 10 | 50 | 70 | 50 | 100 | 30 | 24 | 26 |
















