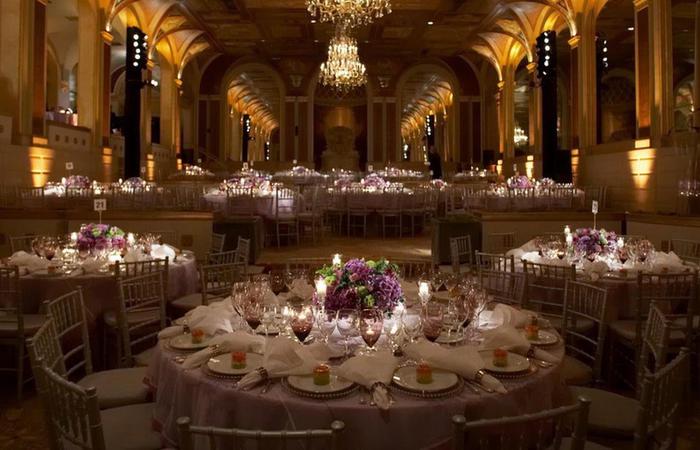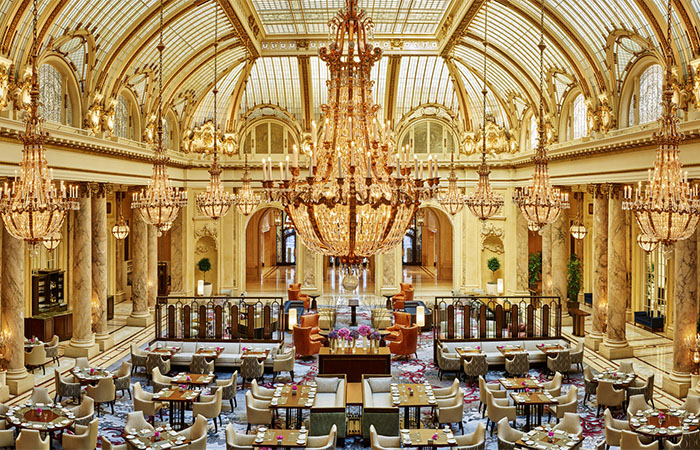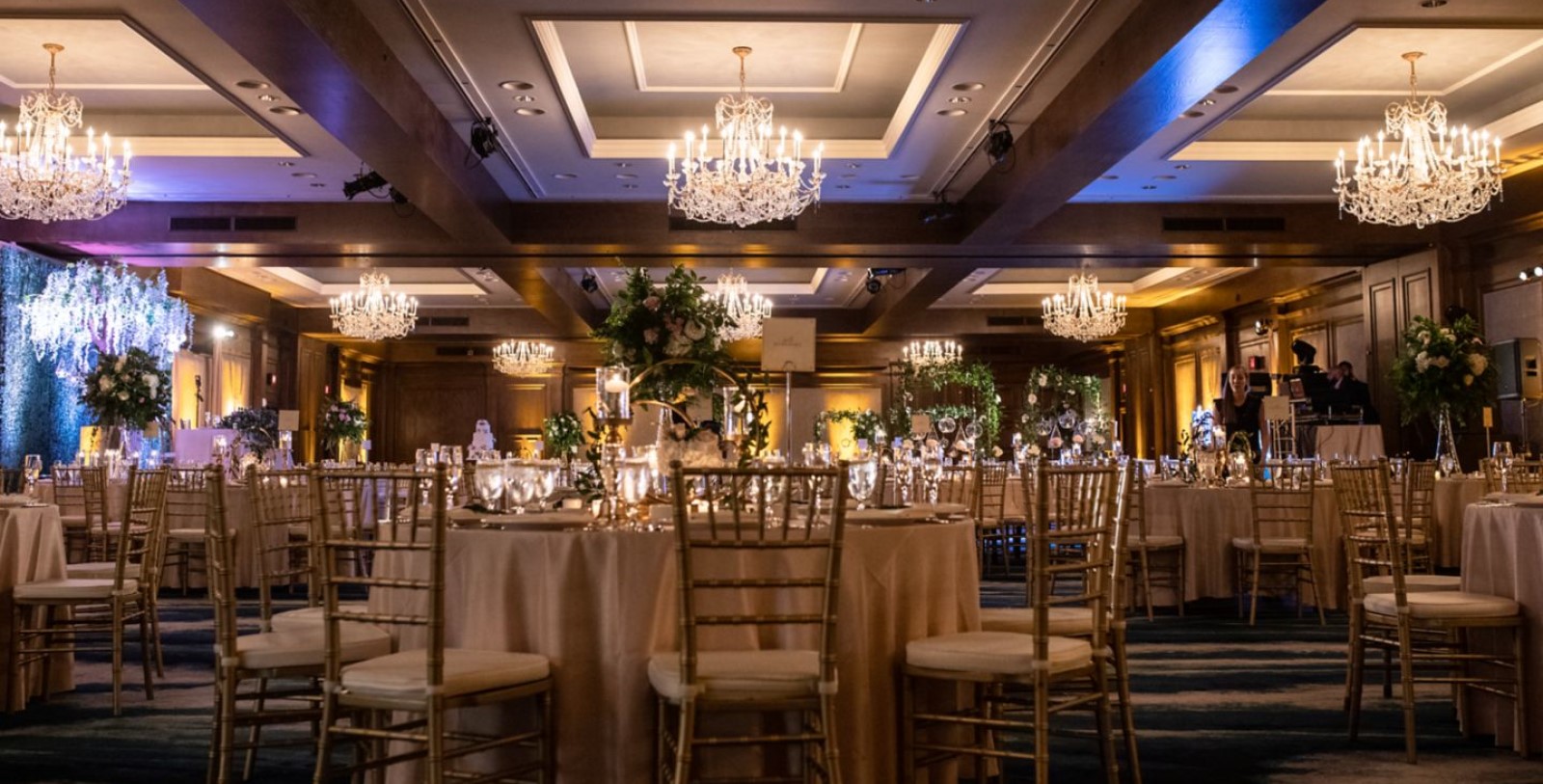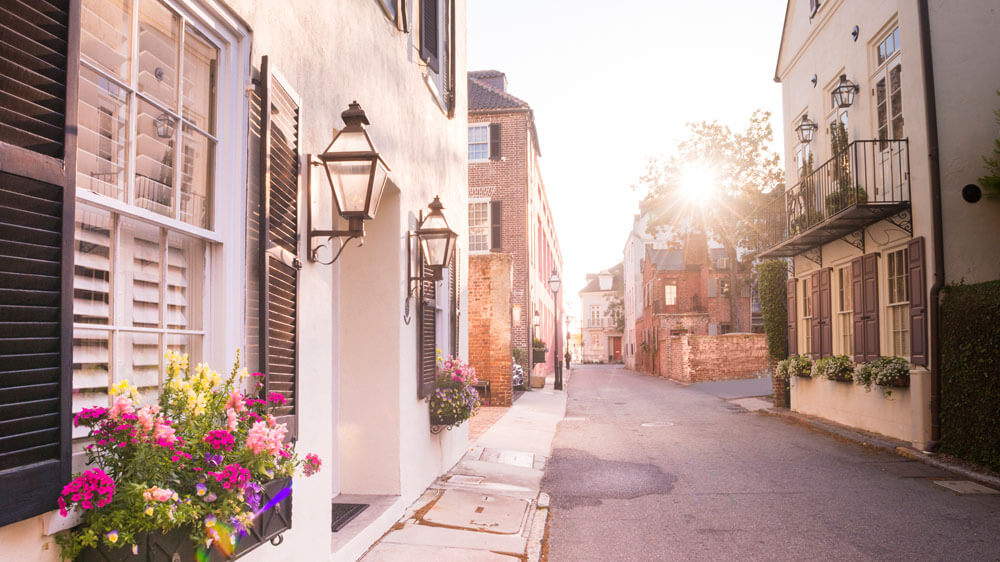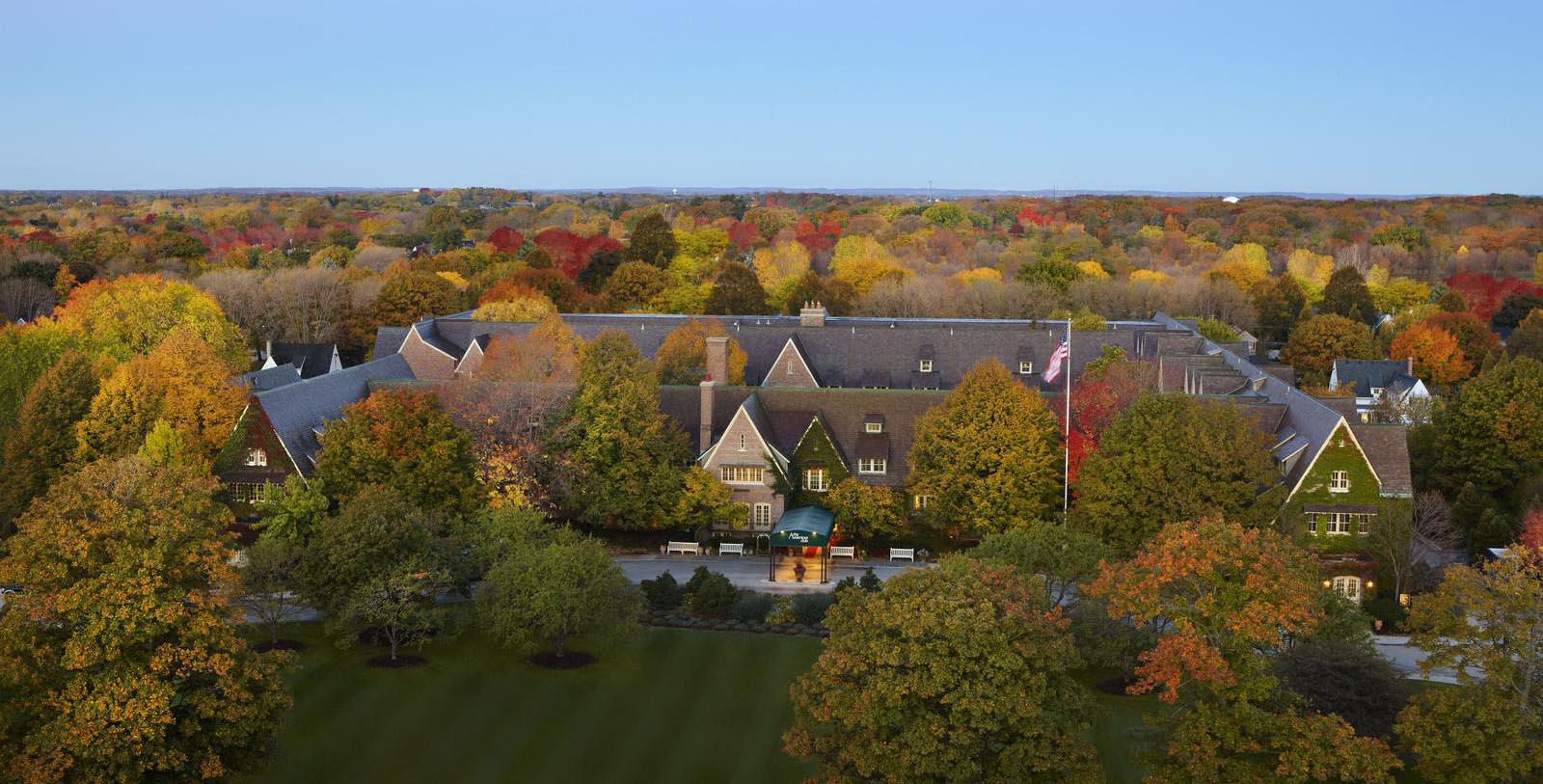Receive for Free - Discover & Explore eNewsletter monthly with advance notice of special offers, packages, and insider savings from 10% - 30% off Best Available Rates at selected hotels.
venues & services
A glut of venues are available between The American Club and its golf courses for a posh, successful business meeting, conference, or event.
Thunder Bay/Marquette/Bay de Noc Rooms
Located on the conference level, these beautifully appointed meeting rooms exude elegance characteristic of The American Club. The rooms’ close proximity works well for large breakout sessions, and the foyer can be used for a cocktail reception, breakfast or midday snacks.
- Marquette Bay capacity: 80 theatre, 45 classroom, 24 U-shape, 80 reception, 60 banquet, 28 conference, 32 crescents; 971 sq. ft.
- Thunder Bay capacity: 110 theatre, 54 classroom, 34 U-shape, 100 reception, 80 banquet, 36 conference; 1236 sq. ft.
- Bay de Noc capacity: 90 theatre, 54 classroom, 42 U-shape, 90 reception, 70 banquet, 36 conference, 48 crescents: 1162 sq. ft.
Great Bay Ballroom
A luxurious, versatile meeting space with 10-foot ceiling and crystal chandeliers, this room can be divided into more intimate salons: Ellison Bay, Sister Bay, Sturgeon Bay.
- Capacity: 220 theatre, 144 classroom, 56 U-shape, 285 reception, 160 banquet, 112 crescents Smaller rooms also available; 2427 sq. ft.
Traverse Bay, Georgian Bay, and Whitefish Bay
Intimately sized and specifically designed to accommodate private business meetings or personal social gatherings, the Traverse Bay, Georgian Bay and Whitefish Bay rooms all offer the unique and classic design of The American Club, scaled to fit your specific needs.
- Traverse Bay capacity: 24 theatre, 12 classroom, 40 reception, 24 banquet, 18 conference, 16 crescents; 425 sq. ft.
- Georgian Bay capacity: 32 theatre, 12 classroom, 40 reception, 24 banquet, 18 conference, 16 crescents; 459 sq. ft.
- Whitefish Bay capacity: 20 theatre, 9 classroom, 25 reception, 16 banquet, 12 conference, 8 crescents; 340 sq. ft.
The Grand Hall of the Great Lakes
Easily organize large meetings with breakouts in this space that can be divided into five individual salons and accommodate 750 guests, theater-style.
- Capacity: 750 theatre, 514 classroom, 850 reception, 600 banquet, 335 crescents
- Divides into five individual salons; 7519 sq. ft. total
- Lake Superior and Lake Michigan feature more than 2300 sq. ft. of function space each
- Lake Erie, Lake Ontario and Lake Huron rooms provide more than 720 square feet each
- Freight elevator
- Portable staging, external television/cable hookup, programmable theater lighting and
- audiovisual recording capabilities
- Can hang projector
- Built-in screens
- Fully ADA-compliant
Founder's Ballroom
Ideal for board meetings or executive sessions, this richly appointed room includes a sitting room with a fireplace and a private boardroom. Throw in a private courtyard terrace located directly off French doors, and this room has plenty of places for corporate secrets, handshakes, and business deals.
- Includes sitting area, boardroom and private terrace
- Individual lighting and temperature controls
- State-of-the-art electronics and presentation support
Appley Theatre
Classroom-style seating ideal for training and sales meetings. State-of-the-art facilities with rear screen projection and computer enhancement capabilities with a screen that can be seen from anywhere in the room.
- Capacity: 88 classroom-style; 2103 sq. ft.
Council Room
An ideal meeting or party space with floor-to-ceiling windows and nearby task force rooms for breakout sessions.
- Capacity: 72 theatre, 42 classroom, 39 U-shape, 70 reception, 60 banquet, 34 conference, 48 crescents; 842 sq. ft.
- Two task force rooms available across the hall
Winnebago Suite
Available for private parties, the Winnebago Suite is ideal for small corporate meetings in an informal setting or for relaxing, after-meeting gatherings. Tucked away in a private area of the hotel away from guestrooms, it gives guests a fun atmosphere to socialize and provides views of both the garden and village with windows on three walls. We can arrange food and beverage service, or guests can call Room Service at any time.
- Capacity: 25 guests
- 544 sq. ft.
- Billiards table
- Card tables, games and poker chips
- TV
- Wet bar with sink, countertop, glassware and full-size refrigerator
- Complete audiovisual services
Wolf Pack/Bear Clan at Blackwolf Run
Full of character, these lodges are built in a Canadian lodgepole structure with Native American artifacts. These meeting areas are built to resemble the charm of log cabins, beak skin rugs and a general rustic décor.
- Capacity: 150 guests
- Private entrance to the parking lot
- Drop-down screen
- Air walls split two rooms when desired.
Treaty Room at Blackwolf Run
Take in the sights of the Sheboygan River and the golf course from the lower level of the Blackwolf Run Clubhouse.
- Capacity: 50 guests
- Adjacent to locker rooms
- Dropdown screen
Irish Barn at Whistling Straights
This venue is built to resemble a barn in the Irish countryside. It overlooks the golf course and Lake Michigan. This is a unique location for meetings and golf banquets as it offers a feeling of rustic elegance. One wall is completely open to the outside, though canvas can be pulled down over it and stand heaters can be turned on if necessary.
- Capacity: 120 guests
- Nearby Championship Locker Room available for additional fee
- Guests can easily move in and out
- Buffet dining only
- Built-in bar
Player's Room at Whistling Straits
Adorned with rich, detailed wood and a firplace, this cozy room is located in the upstairs of the Whistling Straits Clubhouse.
- Capacity: 28 guests
- Perfect for golfers' lunches or after-golf gatherings















