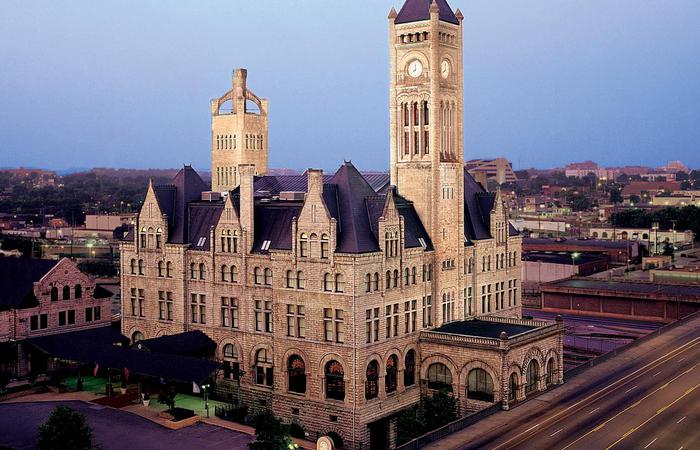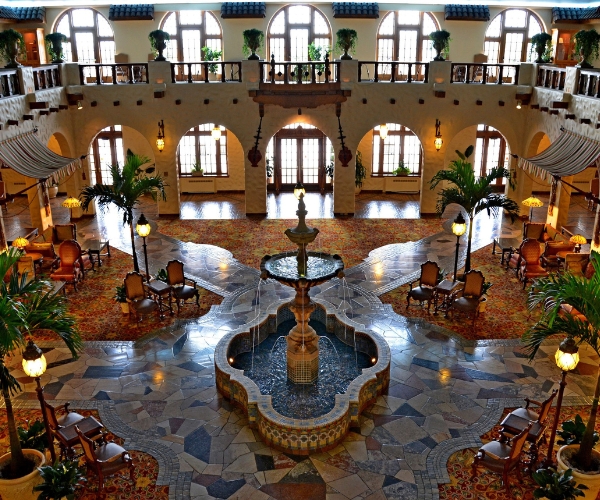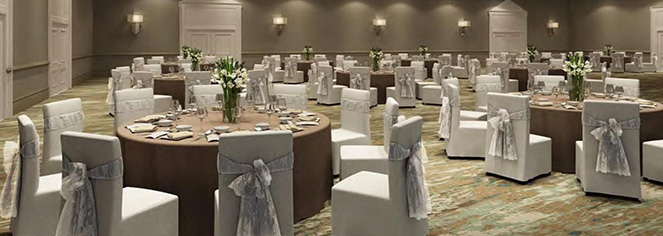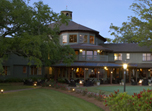Receive for Free - Discover & Explore eNewsletter monthly with advance notice of special offers, packages, and insider savings from 10% - 30% off Best Available Rates at selected hotels.
meetings & groups
Choose the Grand Hotel Golf Resort & Spa for your next Alabama event. From intimate meetings to large conferences, the dedicated and experienced staff will work to assist in planning every detail. Choose from 20 flexible indoor and outdoor spaces totaling 37,000 sq feet. Grand Hotel Golf Resort & Spa recently received the "Pinnacle Award" by Successful Meetings Magazine, the "Best of the South Award" by Meetings Media, and the "Gold Key Award" by Meetings and Conventions Magazine.
Learn more about the available options and services in the Grand Meeting Planner Guide and the Grand Event Menu.
Receive additional value added concessions during the Peak Sunset Season when booking a November, December, January, or February meeting or event.
Event Space Chart:
Grand Ballroom |
9,750 | 75 x 130 x 14 ft | 600 | 1,000 | 600 | 1,400 | - | - |
Grand Ballroom S |
3,825 | 75 x 52 x 14 ft | 229 | 450 | 228 | 420 | - | - |
Grand Ballroom N |
5,925 | 75 x 79 x 14 ft | 320 | 675 | 432 | 645 | - | - |
Azalea Ballroom |
5,000 | 50 x 100 x 11 ft | 300 | 400 | 320 | 400 | - | - |
Salon A |
1,100 | 50 x 22 x 12 ft | 60 | 70 | 60 | 90 | 36 | 40 |
Salon B |
1,400 | 50 x 28 x 12 ft | 70 | 100 | 80 | 120 | 36 | 50 |
Salon C |
1,400 | 50 x 28 x 12 ft | 70 | 100 | 80 | 120 | 36 | 50 |
Salon D |
352 | 16 x 21 x 12 ft | 70 | 30 | 20 | 75 | 18 | 18 |
Salon E |
396 | 18 x 21 x 12 ft | 18 | 30 | 20 | 75 | 18 | 18 |
Salon F |
352 | 16 x 21 x 12 ft | 18 | 30 | 20 | 75 | 18 | 18 |
Magnolia 1 |
630 | 30 x 21 x 14 ft | 18 | 60 | 30 | 50 | 20 | 20 |
Magnolia 2 |
630 | 30 x 21 x 14 ft | 40 | 60 | 30 | 50 | 20 | 20 |
Magnolia 3 |
630 | 30 x 21 x 14 ft | 40 | 60 | 30 | 50 | 20 | 20 |
Magnolia 4 |
4,473 | 70 x 63 x 21 ft | 40 | 470 | 280 | 500 | 70 | 88 |
Magnolia 5 |
630 | 30 x 21 x 14 ft | 250 | 60 | 30 | 50 | 20 | 20 |
Magnolia 6 |
630 | 30 x 21 x 14 ft | 40 | 60 | 30 | 50 | 20 | 20 |
Magnolia 7 |
630 | 30 x 21 x 14 ft | 40 | 60 | 30 | 50 | 20 | 20 |
Beachside |
1,272 | 53 x 24 x 14 ft | 40 | 130 | 80 | 100 | 40 | 54 |
Dogwood |
462 | 23 x 20 x 14 ft | 80 | 50 | 30 | 45 | 20 | 18 |
Card Room |
783 | 27 x 29 x 10 ft | 32 | 50 | 40 | 60 | 22 | 50 |
Lagoon Room |
2,820 | 47 x 60 x 12 ft | 120 | 150 | 120 | 200 | 40 | 40 |
Sky Lounge |
2,806 | Fireplace in Center | 65 | 100 | 110 | 150 | 30 | 35 |
Boardroom 1 |
360 | 12 x 30 x 10 ft | - | - | - | - | 12 | - |
Boardroom 2 |
360 | 12 x 30 x 10 ft | - | - | - | - | 14 | - |































