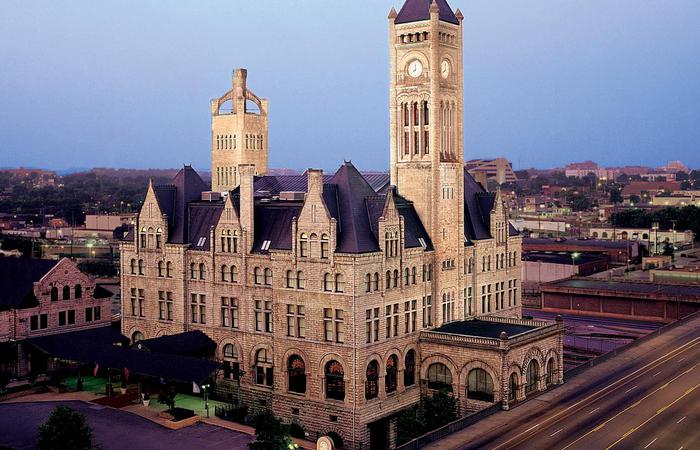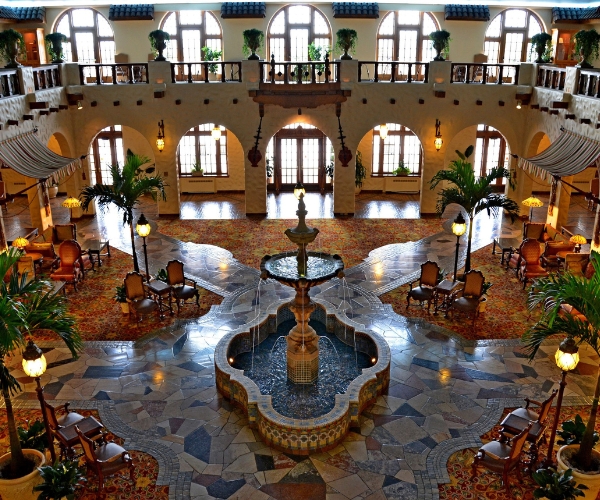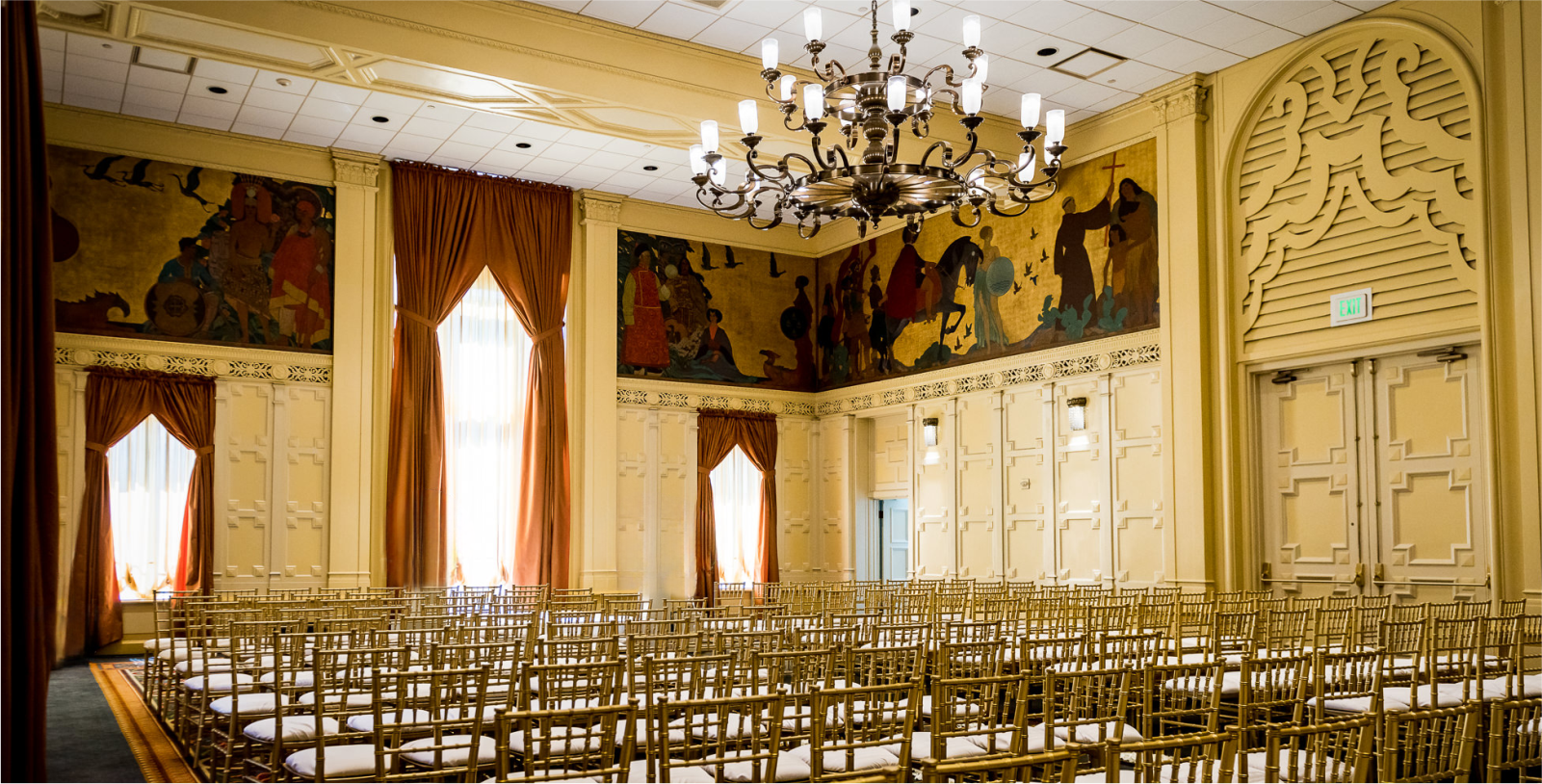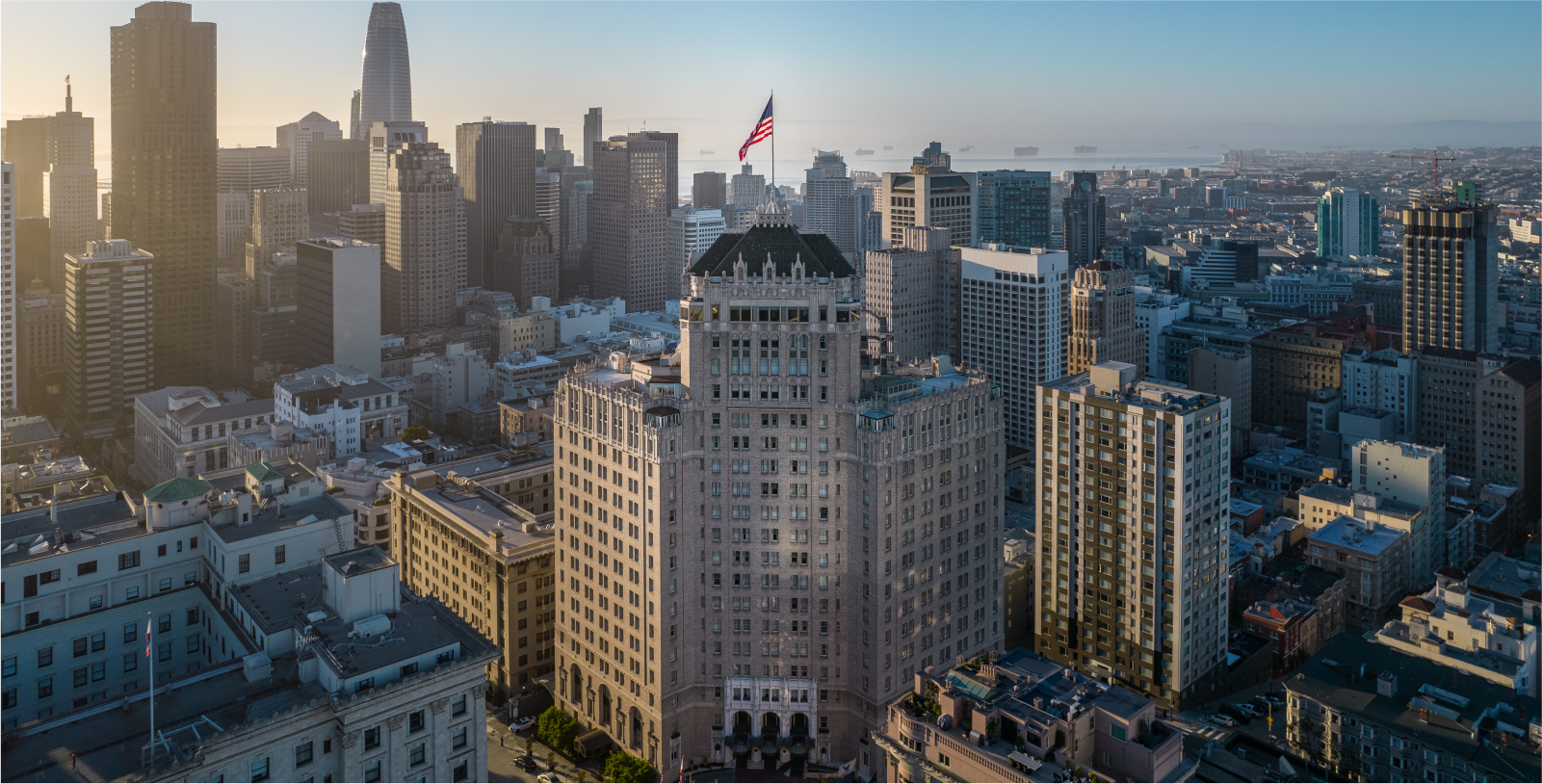Receive for Free - Discover & Explore eNewsletter monthly with advance notice of special offers, packages, and insider savings from 10% - 30% off Best Available Rates at selected hotels.
meetings & groups
Historic charm combined with modern technology provides the starting point for a meeting experience unlike any other. Offering 380 rooms including 32 suites, all rooms face outward, boasting spectacular views of the city or bay. The hotel’s five specialty suites are reminiscent of a fine home or estate, with each furnished in a unique style, filled with luxury appointments and original art representing the city’s diverse cultural heritage. The InterContinental Mark Hopkins San Francisco offers over 19,000 sq. ft. of flexible, dynamic meeting and event spaces, of which 93 percent of the meeting rooms offer natural lighting. The historic Peacock Court Ballroom and the world-renowned murals in the Room of the Dons set the backdrop for a day of learning, an evening of dining or endless other opportunities.
InterContinental Mark Hopkins Hotel Meetings Fact Sheet
Business Services:
- 24-hour business center
- Copying
- Courier service
- Email and internet
- Executive floors
- Executive suites
- Facsimile
- PC
- Printer
- Private limousine for hire
- Audiovisual rentals
- Secretarial assistance































