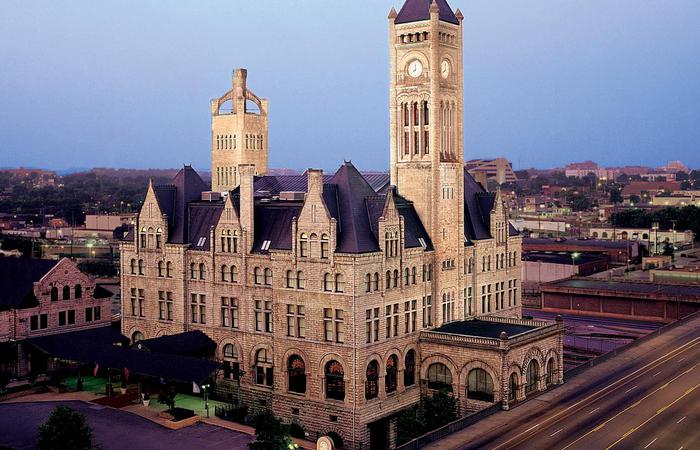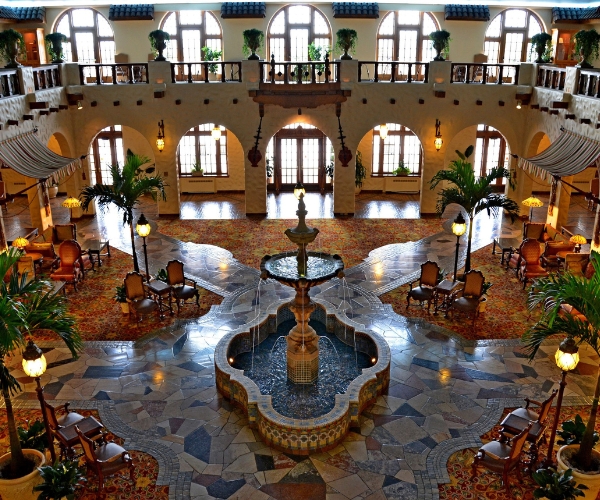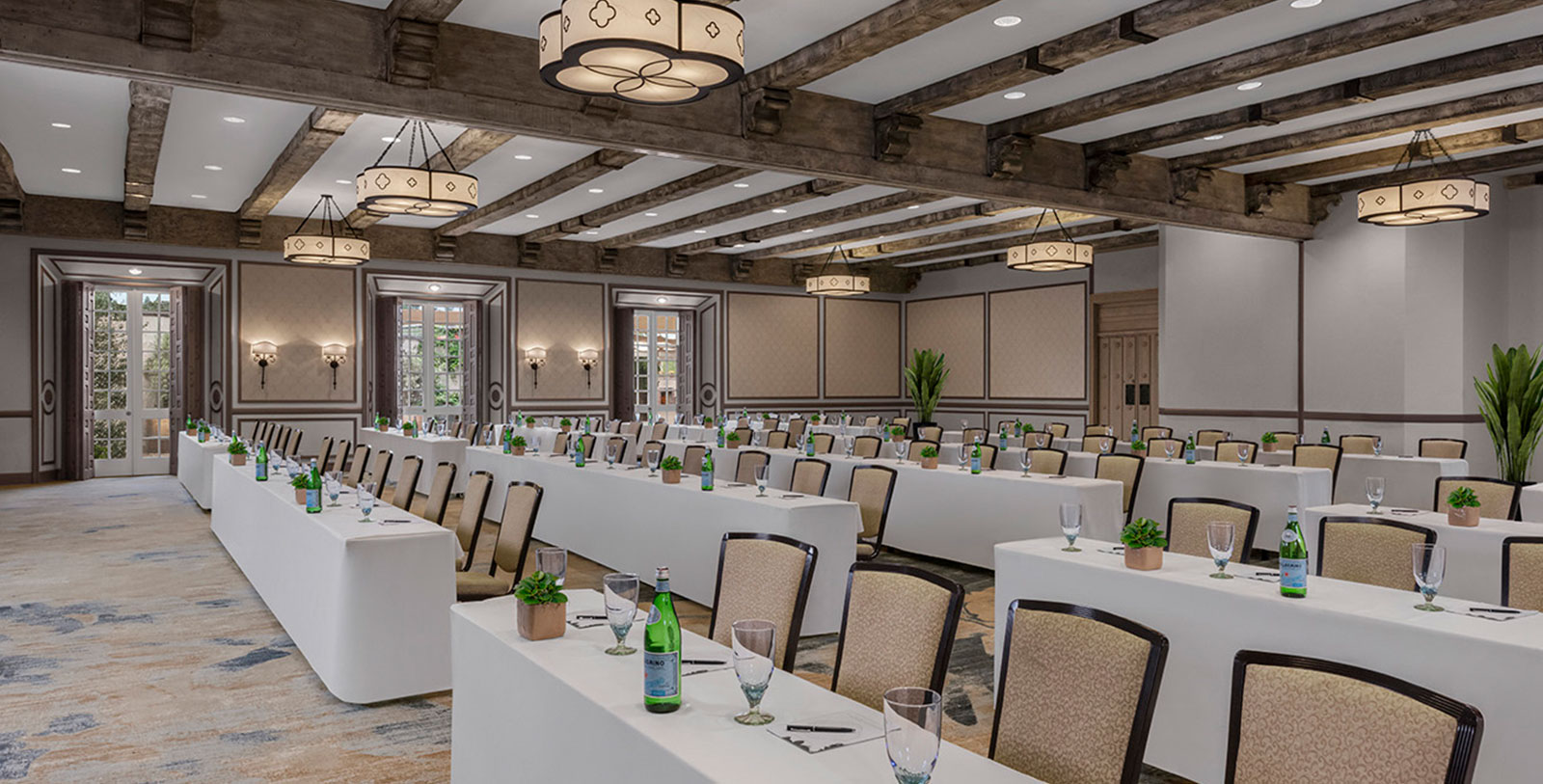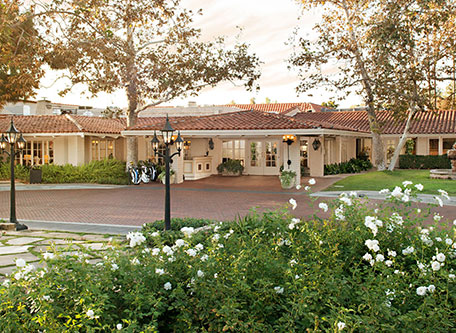Receive for Free - Discover & Explore eNewsletter monthly with advance notice of special offers, packages, and insider savings from 10% - 30% off Best Available Rates at selected hotels.
special occasions
Situated on 265 acres of beautiful green lawns, Rancho Bernardo Inn has a long legacy of planning and executing exceptional events. Whether it is a company conference, a team-building getaway, or a standard business meeting, the hotel's team of meeting professionals is dedicated to fulfilling all needs, wants, and expectations. With 25 meeting rooms boasting 140,000 square feet of flexible indoor and outdoor meeting space, fireplaces, fountains, grand foyers, and more, this Southern California hotel is the perfect backdrop for any occasion.
Explore the Event Spaces at Rancho Bernardo Inn
- Aragon Lawn (3,200 sq ft)
- AVANT La Taberna (1,009 sq ft)
- Granada Room (990 sq ft)
- Andalucia (750 sq ft)
- Valencia Room (750 sq ft)
- AVANT Table 65 (640 sq ft)
- AVANT El Biz (630 sq ft)
Catalina Ballroom (2,180 sq ft)
Two walls of windows adorned with plantation shutters give the Catalina Ballroom its unique charm, while its balcony offers lush views of the championship golf course.
Santiago Courtyard (5,030 sq ft)
This stunning ballroom offers adjacent Santiago Courtyard, perfect for outdoor lunches in the sun. Santiago Ballroom is flexible for events of many sizes and can be sectioned off for flexibility.
Bernardo Ballroom (5,005 sq ft)
With a charming pre-function space and private bathrooms, Bernardo Ballroom offers a charming space for events of many sizes. Highlights of the space include wooden doors, true to the California Mission style, and unique architecture.
Aragon Ballroom (10,140 sq ft)
For grand events and trade shows of up to 1000, Aragon Ballroom delivers the space and flexibility. With multiple options for unique set-ups and lighting, this space has held grand events such as concerts and American Idol auditions.































