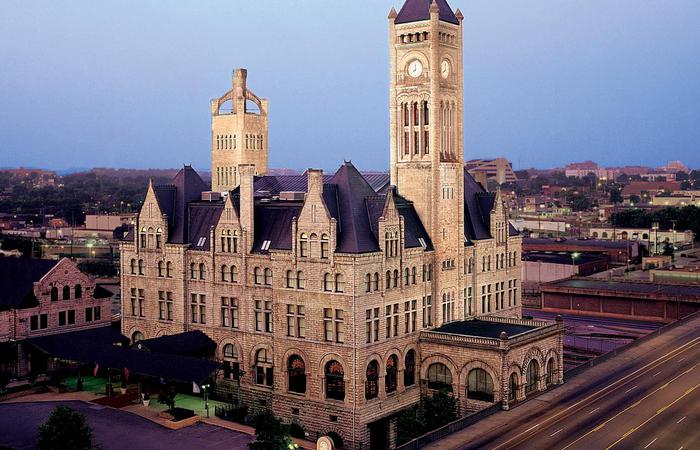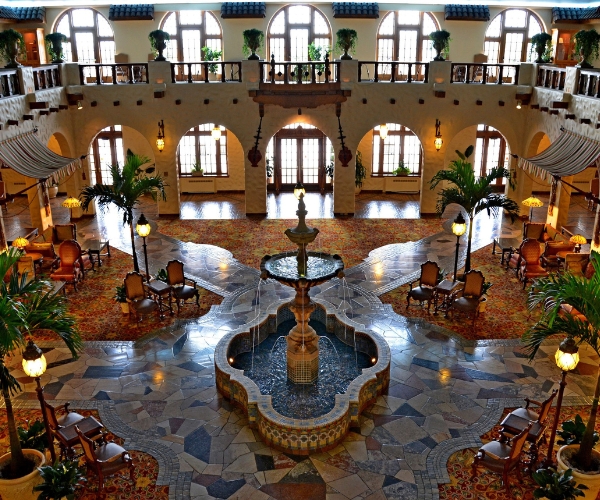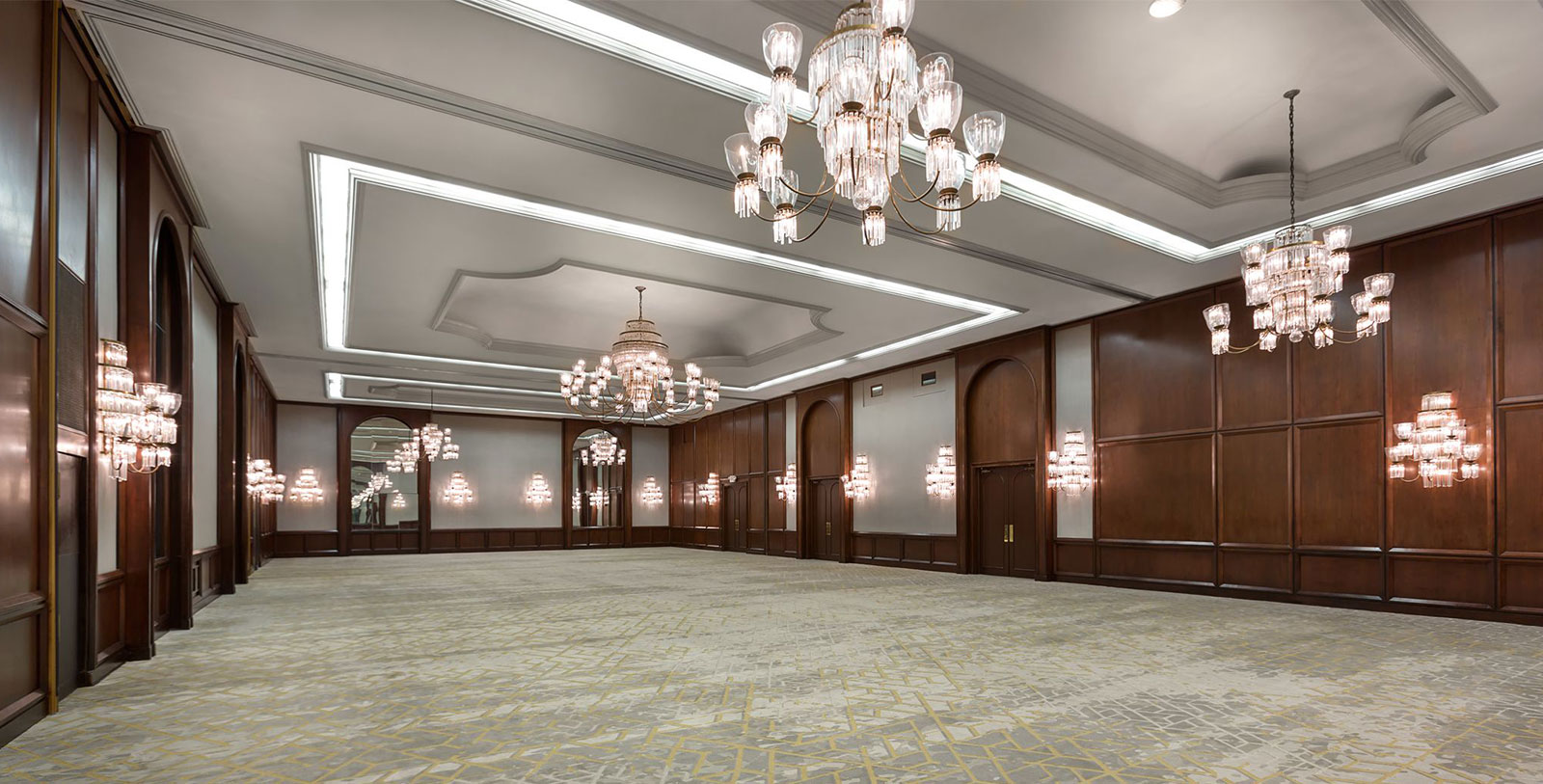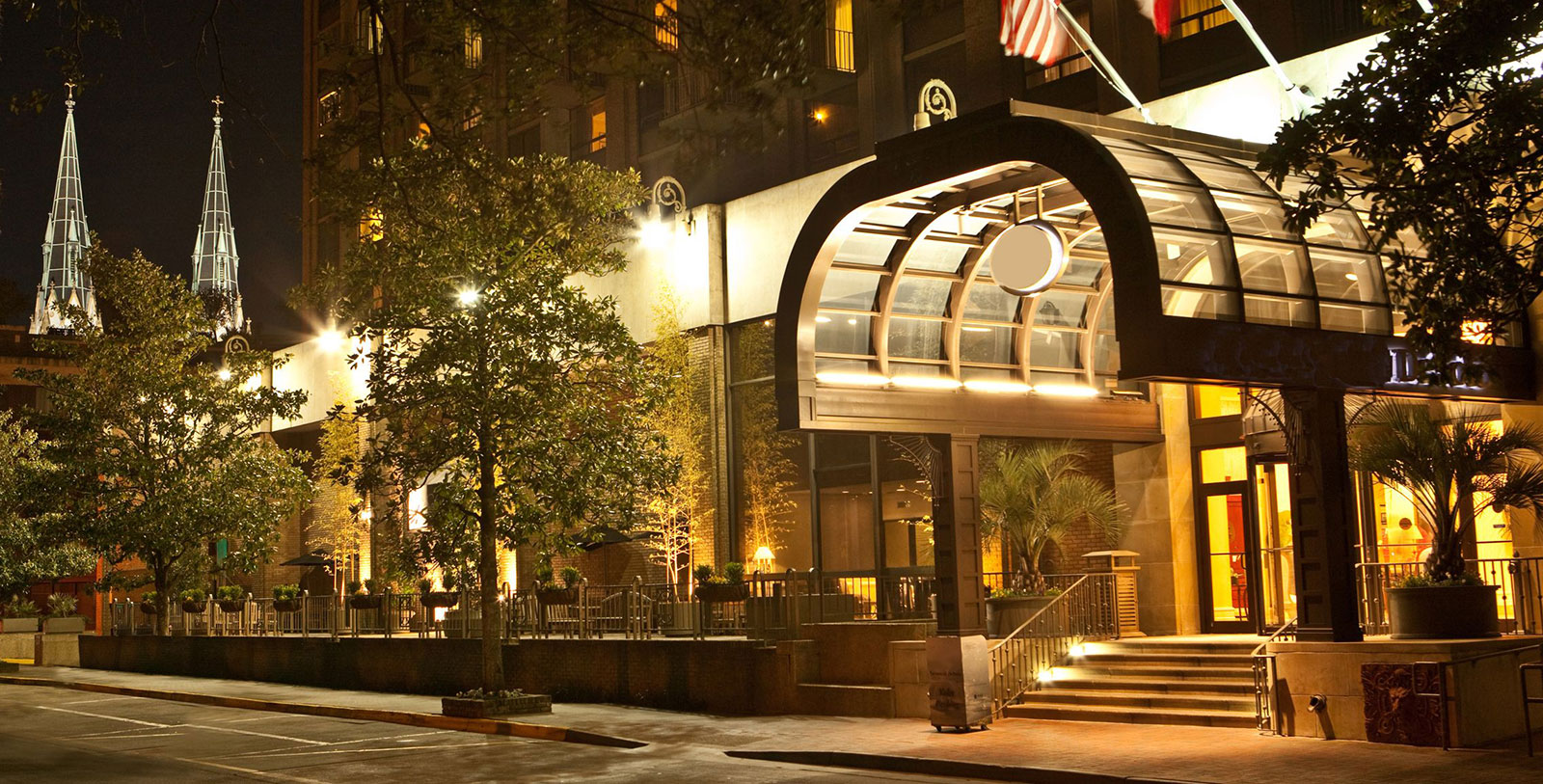Receive for Free - Discover & Explore eNewsletter monthly with advance notice of special offers, packages, and insider savings from 10% - 30% off Best Available Rates at selected hotels.
meetings & groups
The DeSoto offers 20,000 square feet of flexible meeting space, 11 breakout rooms, and several of the meeting areas offer natural lighting and patio space. From the Harborview Room on the 15th floor with breathtaking panoramic views of historic Savannah to the Oglethorpe Ballroom with beautiful mahogany woodwork and crystal chandeliers, guests will have a flavor of being in a historic city with modern day amenities. The on-site conference services team and audiovisual team will assist with the details to allow for a seamless event.
Guests can use Savannah as a stage, from historic venues to a reception under the canopies of Live Oaks in Madison Square, located just behind the hotel, creating memorable experiences.
Event Space Chart
Oglethorpe Ballroom |
5408 | 104 x 52 | 350 | 850 | 550 | 750 | 80 |
Foyer |
1911 | 91 x 21 | - | - | - | - | - |
Ossabaw Ballroom |
1456 | 52 x 28 | 80 | 140 | 100 | 130 | 40 |
Cumberland Ballroom |
2496 | 52 x 48 | 150 | 300 | 250 | 325 | 50 |
Sapelo Ballroom |
1456 | 52 x 28 | 80 | 140 | 100 | 130 | 40 |
Harvorview Room |
2601 | 51 x 51 | 70 | 150 | 150 | 200 | 30 |
Pulaski Room |
1768 | 68 x 26 | 90 | 200 | 130 | 150 | 50 |
Madison Ballroom |
4000 | 100 x 40 | 250 | 450 | 360 | 500 | 50 |
2nd Floor Meeting Suites |
416 | 16 x 26 | 24 | 40 | 30 | 30 | 20 |































