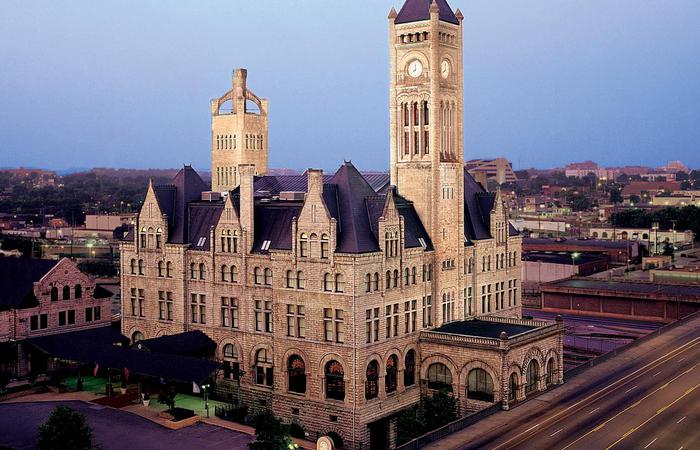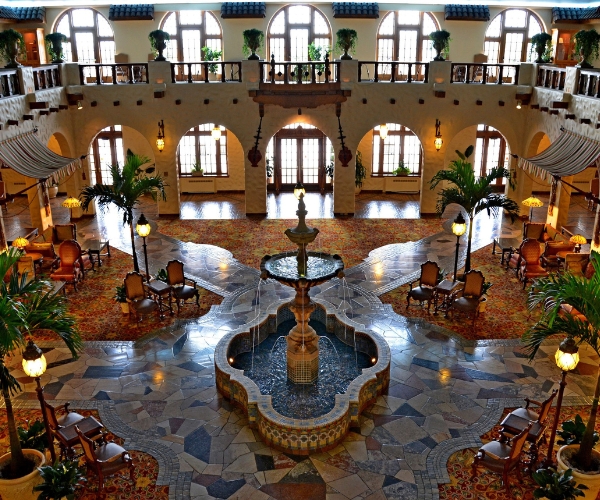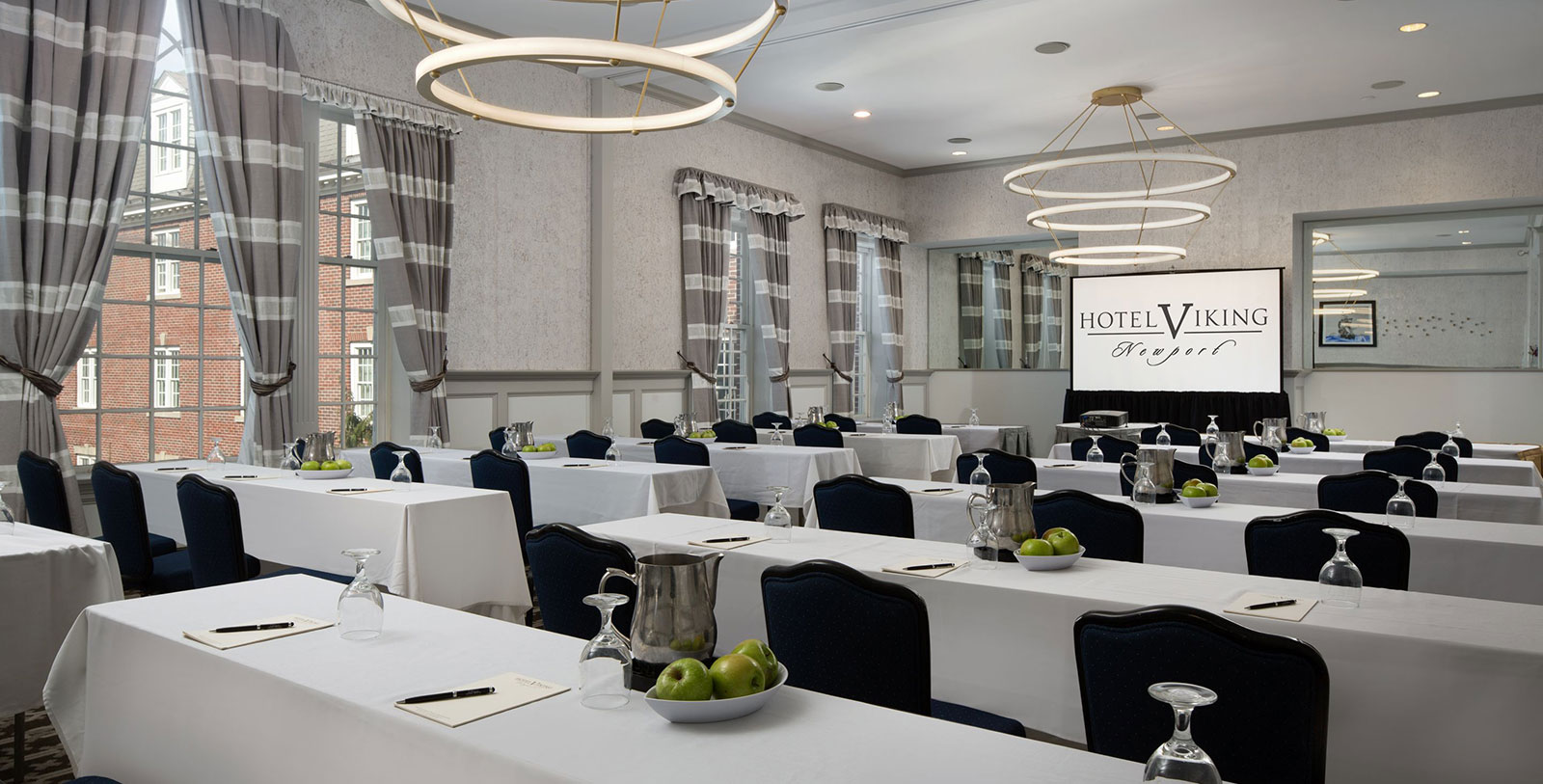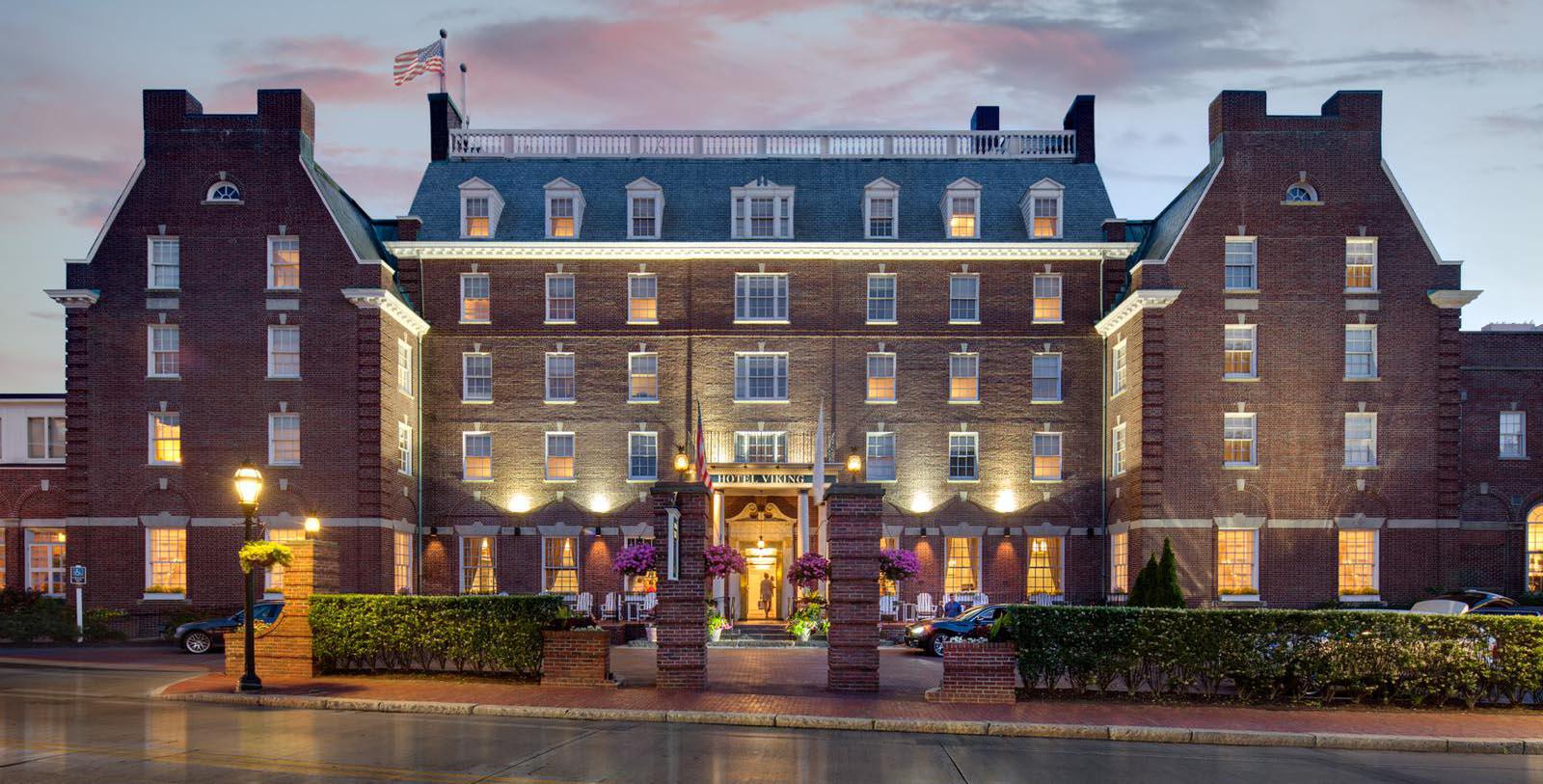Receive for Free - Discover & Explore eNewsletter monthly with advance notice of special offers, packages, and insider savings from 10% - 30% off Best Available Rates at selected hotels.
meetings & groups
Whether for a small executive retreat or an extravagant, grandiose affair, The Hotel Viking is equipped to host the meeting, business conference, or special event. With 13,178 sq ft of flexible meeting space, Conference Service Managers are ready to assist meeting planners with every detail in order to ensure a successful event.The audiovisual staff is available during the day for assistance in the business center and on evenings and weekends. The guest services team is on-call and ready to assist.
Event Space Chart
Viking Ballroom |
5,880 | 105 x 56 ft | 310 | 500 | 400 | 500 | - | - | - |
Salon A |
966 | 34 x 28 ft | 50 | 100 | 50 | 75 | 28 | 28 | - |
Salon B |
916 | 34 x 28 ft | 50 | 100 | 50 | 75 | 28 | 28 | - |
Salon A + B |
1,860 | 34 x 56 ft | 100 | 200 | 120 | 150 | 40 | 44 | - |
Salon A + B + C |
3,900 | 71 x 56 ft | 210 | 400 | 240 | 350 | - | 60 | - |
Salon C |
1,917 | 35 x 56 ft | 110 | 200 | 120 | 200 | 40 | 44 | - |
Salon D |
906 | 35 x 28 ft | 50 | 100 | 50 | 75 | 28 | 28 | - |
Salon E |
956 | 24 x 28 ft | 50 | 100 | 50 | 75 | 28 | 28 | - |
Salon D + E |
1,860 | 34 x 56 ft | 100 | 200 | 120 | 150 | 40 | 44 | - |
Salon C + D + E |
3,900 | 71 x 56 ft | 210 | 400 | 240 | 350 | - | 60 | - |
Bellevue Ballroom |
4,032 | 72 x 56 ft | 220 | 425 | 250 | 300 | 56 | 60 | - |
Thames Room I & II |
1,500 | 50 x 30 ft | 60 | 100 | 70 | 150 | 34 | 36 | - |
Thames Room I |
800 | 30 x 30 ft | 40 | 60 | 40 | 90 | 18 | 20 | - |
Thames Room II |
700 | 20 x 30 ft | 20 | 40 | 30 | 60 | 16 | 16 | - |
Touro Room |
770 | 35 x 22 ft | 24 | 60 | 30 | 60 | 26 | - | - |
Pelham Boardroom |
240 | 20 x 12 ft | - | - | - | - | 8 | - | - |
America’s Cup Room |
756 | 42 x 18 ft | 50 | 100 | 50 | 70 | 36 | 36 | - |
Vanderbilt Room |
432 | 27 x 16 ft | 22 | 40 | 30 | 40 | 18 | 16 | - |































