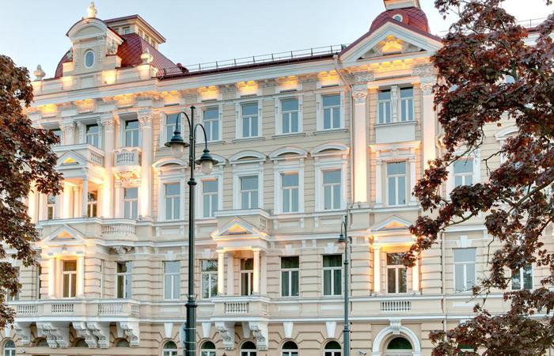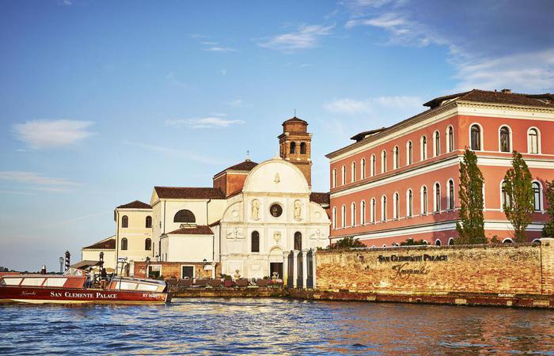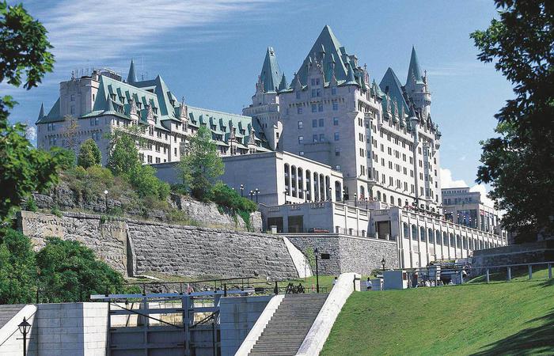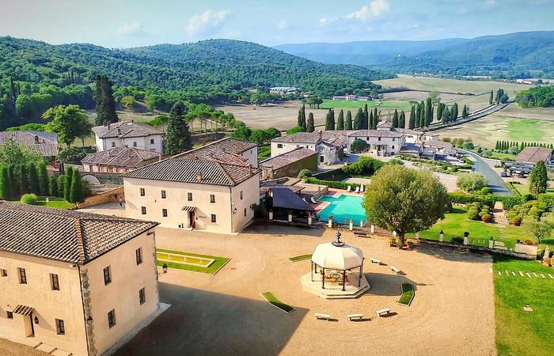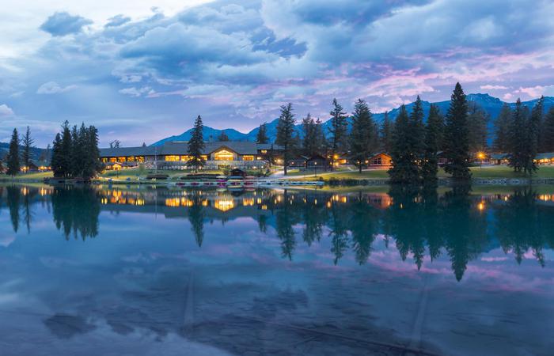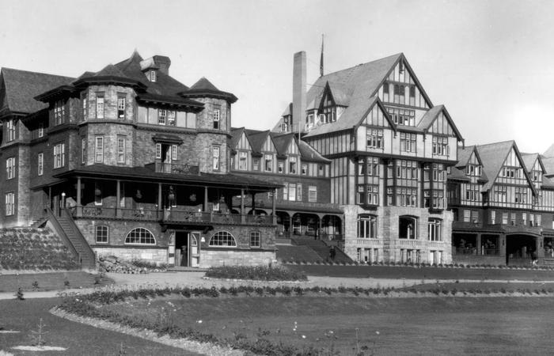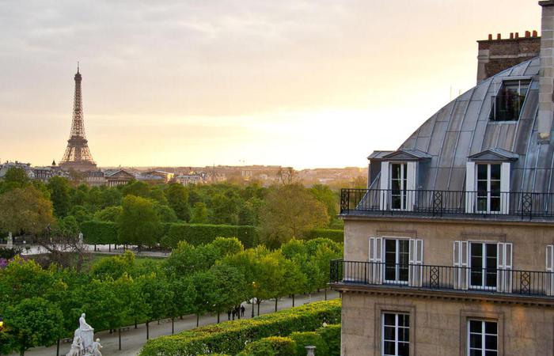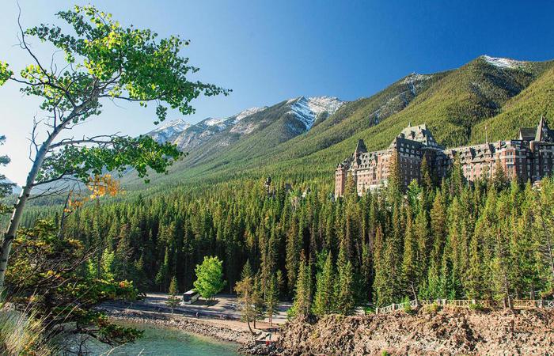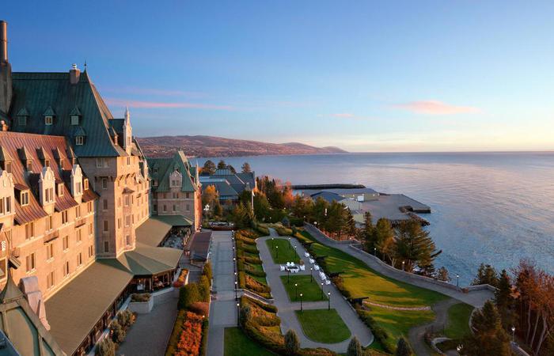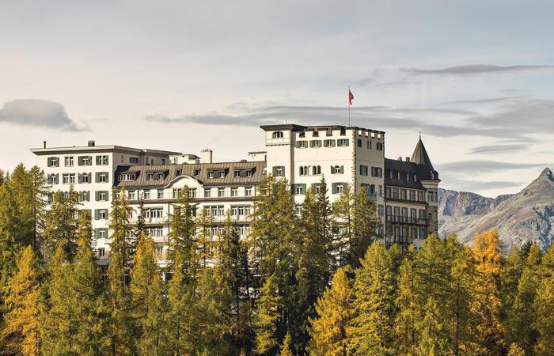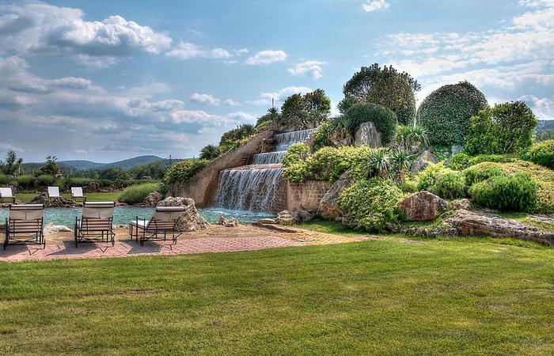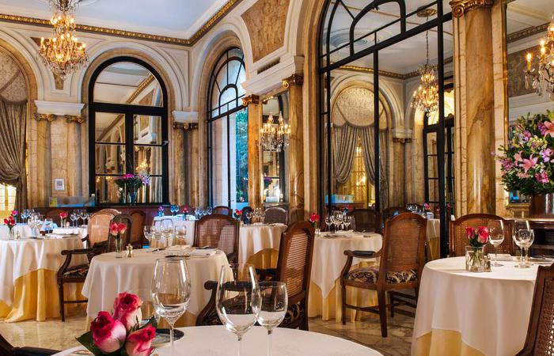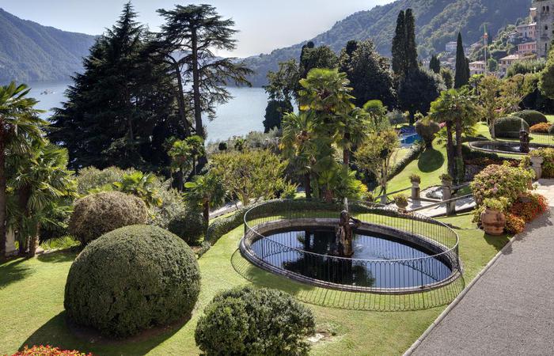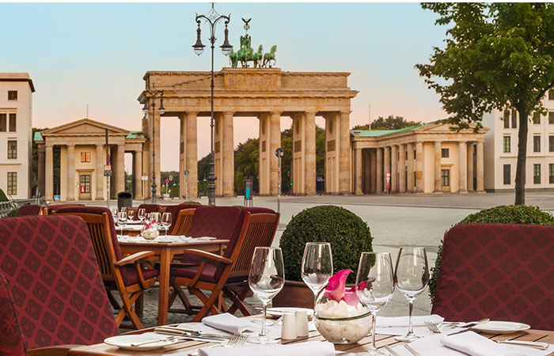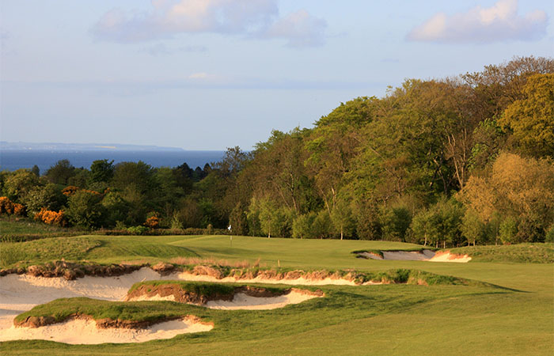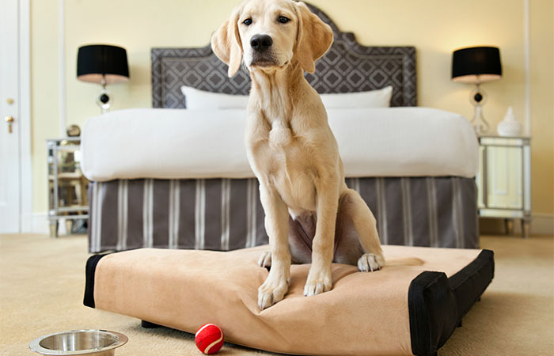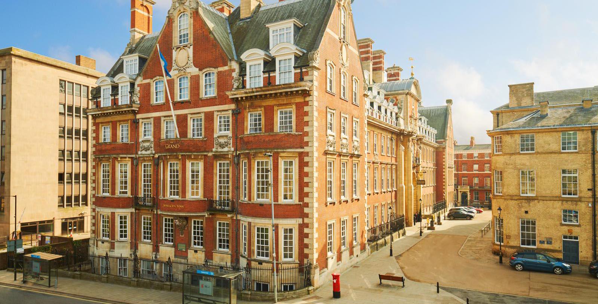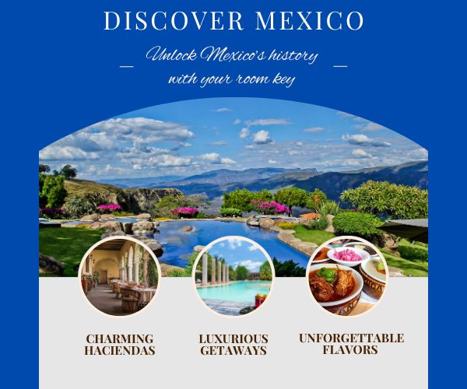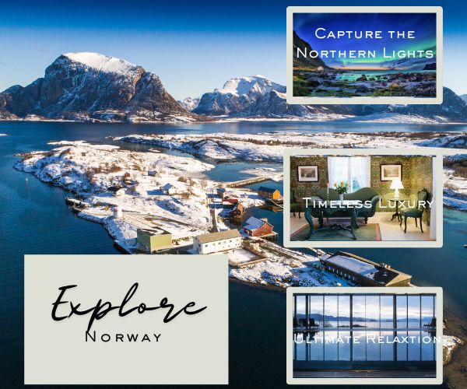Receive for Free - Discover & Explore eNewsletter monthly with advance notice of special offers, packages, and insider savings from 10% - 30% off Best Available Rates at selected hotels.
meetings & groups
The Grand, York contains some of the finest meeting rooms, event spaces, and conference facilities in York. All rooms offer plasma screens, free WiFi, air-conditioning, and tea and coffee facilities. Meetings and events can be fully-serviced during lunch, with all tables served at the same time and menus and place cards created for each event. A dedicated conference team will work from conception to completion to ensure the desired outcome is achieved for the event.
The Grand Boardroom
The Grand Boardroom is the flagship space - a vast, majestic room that can hold from 40 up to 120 guests for an array of functions. Featuring floor-to-ceiling wood paneling, picture windows, and the original parquet floor, there are phenomenal views of the York Minster and the City Wall. This space can be used for events, parties, private functions, or presentations.
Chairman’s Suite
Adjoining The Grand Boardroom is the Chairman’s Suite, which was once the office of the Chair of the North Eastern Railway. He sometimes used the space to dine with those he was seeking to impress, and the room continues to impress. Wood clad pillars, an ornate fireplace, and breathtaking views create a sense of authority.
Butterworth and Paterson
These are smaller conference rooms named after two General Managers of the North Eastern Railway, Sir Alexander Butterworth and Frank Paterson. Both welcoming and charming, these rooms fit up to eight guests; both include wall mounted plasma televisions, glass boardroom tables, and coffee machines.
Gibb, Leeman, and Ridley
The rooms were named after former General Manager of the North Eastern Railway (and eventual knight) Sir George Gibbs; former Chairman of the North Eastern Railway George Leeman; and former Chairman of the North Eastern Railway, Sir Matthew White Ridley. These interconnected, light and airy executive style meeting rooms boast free WiFi, air-conditioning, and tea and coffee machines, where guests can feel free to help themselves. The rooms can accommodate up to 30 guests theater-style and are the ideal environment for training seminars and smaller board meetings.
Event Space Chart
Grand Boardroom |
1590 | 53 x 30 ft | 60 | 120 | 100 | 120 | 50 | 40 |
Chairman’s Suite |
690 | 30 x 23 ft | 20 | 40 | 32 | 40 | 20 | 15 |
Butterworth |
320 | 20 x 16 ft | - | - | - | - | 8 | - |
Paterson |
320 | 20 x 16 ft | - | - | - | - | 8 | - |
Gibb |
460 | 23 x 20 ft | 12 | 30 | 24 | 30 | 14 | 15 |
Ridley |
414 | 23 x 18 ft | 12 | 30 | 24 | 24 | 12 | 15 |
Leeman |
460 | 20 x 23 ft | 12 | 30 | 24 | 24 | 10 | 15 |

