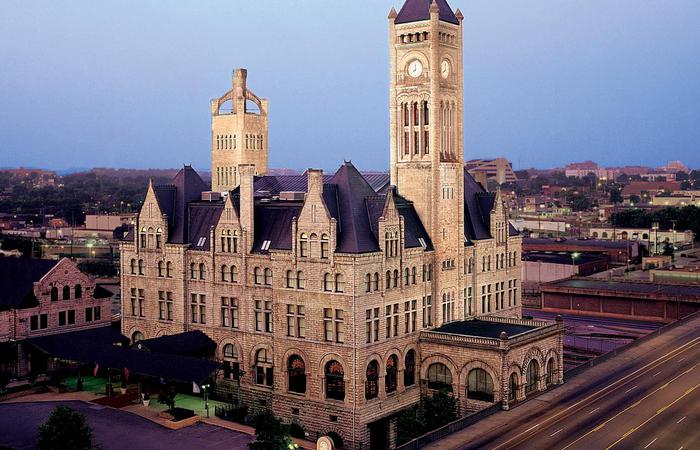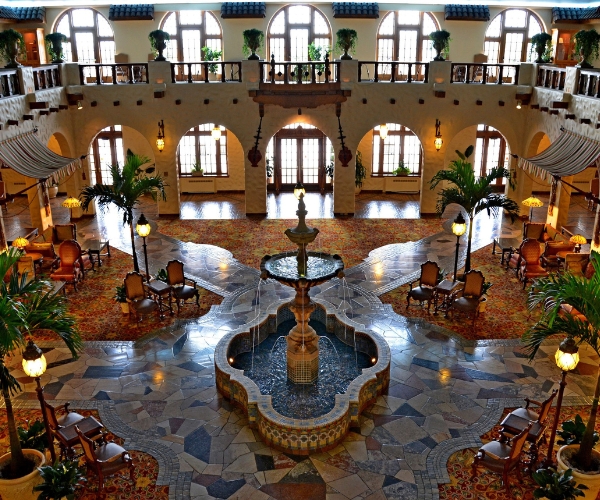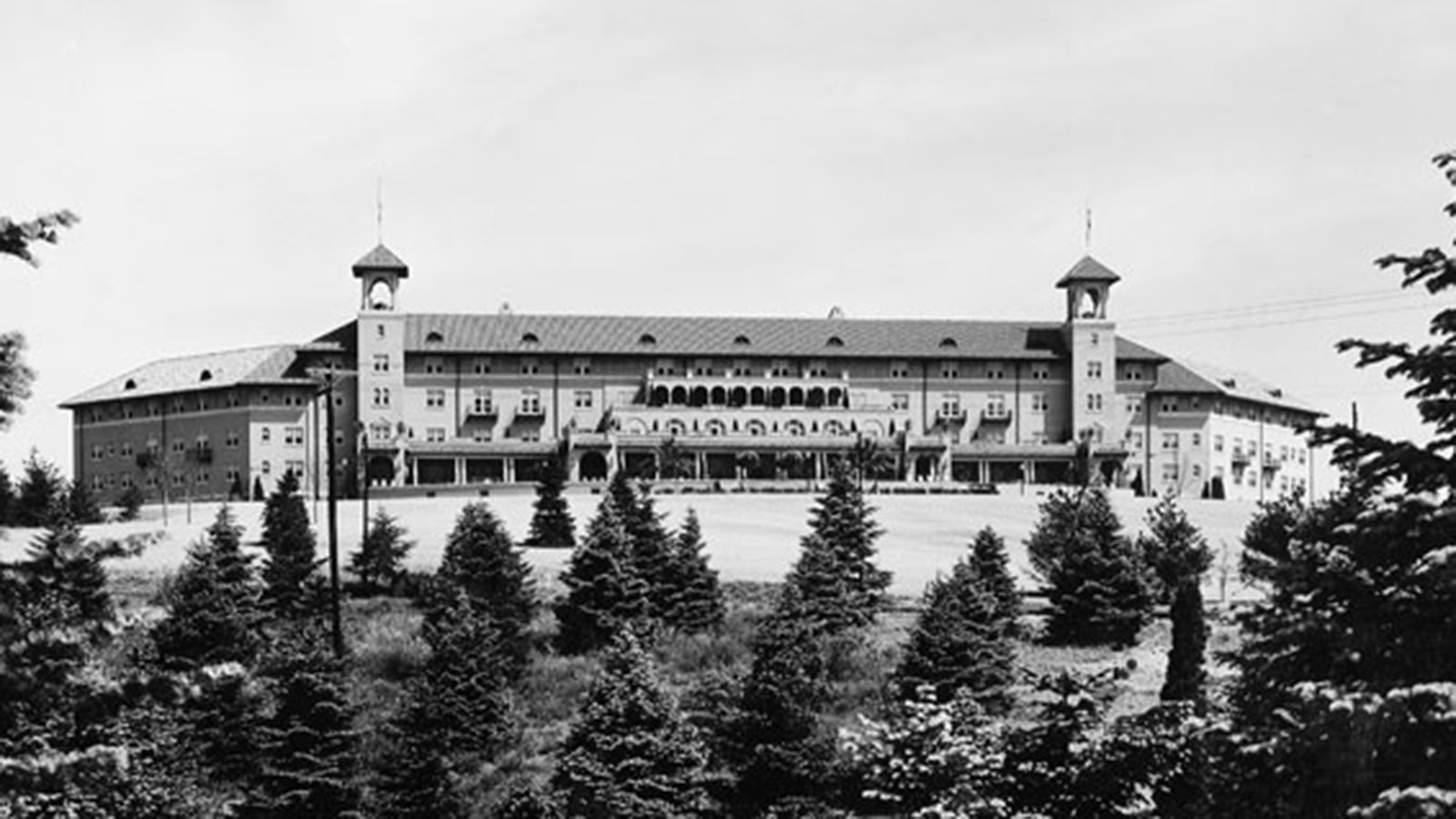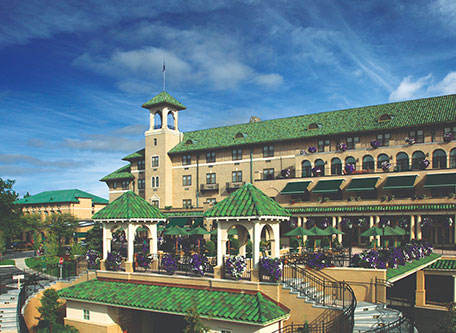Receive for Free - Discover & Explore eNewsletter monthly with advance notice of special offers, packages, and insider savings from 10% - 30% off Best Available Rates at selected hotels.
history
Discover The Hotel Hershey, the architecturally stunning hotel, which overlooks the famous Hershey Chocolate Factory founded by Milton S. Hershey.
The Hotel Hershey, a member of Historic Hotels of America since 1991, dates back to 1933.
VIEW TIMELINEWith the Great Depression forcing millions out of work, Milton S. Hershey—the founder of The Hershey Company—undertook the unthinkable: he invested heavily into the construction of a magnificent hotel near his famous factory. Specifically constructed atop a local landmark known as “Pat’s Hill,” the hotel was part of Hershey’s local social welfare strategy known as the “Great Building Campaign.” Hershey was a longtime philanthropist who was horrified at the prospect of so many people going without work. Hershey himself had even done everything in his power to employ as many of his pre-depression staff as possible. But he knew that many who lived in his company town and supported its operations—whether as mechanics, restaurant owners, or something else—would be out of a job. As such, he immediately began funding the development of a wealth of new municipal building projects throughout Hershey. His hope was that the spate of new work would at least assist some of the unemployed until economic prospects improved. Hershey subsequently oversaw the creation of several dozen buildings, including a brand new community center and an athletic complex. Yet, he also instructed the construction crews to start working on a hotel. It had actually been a dream for Milton Hershey and his late wife, Kitty, to own a fantastic holiday destination on par with the Grand Dames of Europe. In fact, the two had originally started raising such a building at Pat’s Hill several decades prior, but abandoned the endeavor shortly thereafter. Kitty even implored her husband to resume building the facility right before her death in 1915, desiring that it be like, “the great Heliopolis Hotel in Cairo.”
With the popularity of his nearby amusement park growing by the year, Hershey finally felt that it was necessary to resume the hotel’s development in earnest. Despite protestations from his friends and family, Hershey announced that he would once again attempt to build a brilliant hotel in 1930. "We have 600 construction workers in this town," he said before the town. "If I don't provide work for them,” Milton Hershey continued,” I'll have to feed them. And since building materials are now at their lowest cost levels, I'm going to build and give them jobs." In honor of his deceased wife, Hershey originally intended for the structure to resemble the Heliopolis. But when he received word that such a design effort would cost an excess of $5 million, he reached out to D. Paul Witmer to construct something similar in elegance. During their initial meeting, Hershey flashed Witmer a postcard showing the front façade of a quaint 30-room inn that he had enjoyed with Kitty while vacationing in the western Mediterranean. As such, he requested that Witmer and his team replicate its Spanish style, yet at a scale that would accommodate ten times the number of guestrooms. Construction started in 1932 and lasted for nearly a year. It was also incredibly expensive, costing Hershey some $2 million to create! The work proved to be so great that some 800 craftsmen were employed by The Hershey Company to actualize Witmer’s final designs for the building. They represented every popular trade at the time, including steelworkers, masons, and carpenters. Hershey continued to consult Witmer throughout the duration of the project, too, recommending that the architect add such iconic features like a Spanish patio, a beautiful fountain, and a circular dining room with views of every table.
When the hotel finally debuted as “The Hotel Hershey®” on May 26, 1933, Milton S. Hershey celebrated with a lavish gala attended by more than 400 guests. Humbled by outpouring support, he told the assembled crowd: "I am a simple farmer. I like to utilize nature's beauty for the pleasure of men. This hotel where you are assembled has been a dream of mine for many years." Witmer had brilliantly infused elements of Spain’s Mediterranean architecture with those of the colonial structures of South America. The architect had specifically drawn additional inspiration from Hershey’s love of Havana, which was another destination that Milton once frequently visited with his late wife. Several spaces within the hotel brilliantly encapsulated the motif, including the appropriately named “Iberian Lounge.” Infatuated with his new facility, Hershey funded its continued expansion throughout the remainder of the decade. He thus invested in such projects as the opening of the “Castilian Room” in 1935, as well as many additional improvements to the existing facilities. He also financed the creation of a stunning garden in 1936, which featured 7,000 roses arranged in a variety of formal beds. Guests were immediately enchanted with The Hotel Hershey® and continuously rushed to fill its available guestrooms. One newspaper even felt compelled to report: “Somewhat belying the simplicity of taste for which the 'Chocolate King' is noted, the hotel is characterized by great luxury of detail and elegance of appointment. Tinted walls, palms and fountains, carved and grilled woodwork and brilliant hangings and rugs.” The luxurious appeal of The Hotel Hershey® has since endured to the present, having received a coveted Four Diamond Award from the American Automobile Association. Now a member of Historic Hotels of America, the future of this wonderful historic hotel has never looked brighter.
-
About the Location +
The current town of Hershey, Pennsylvania, can trace its roots all the way back to legendary chocolate manufacturer Milton S. Hershey. Born on a rustic farm in the village of Derry Church, Hershey had long dreamed of starting his own candy empire. He apprenticed in the candy-making industry during his youth, before founding several businesses on his own in Philadelphia, New York, and Chicago. Eventually in 1883, Hershey established the successful Lancaster Caramel Company in Lancaster, Pennsylvania, which gave him a real toehold in the industry. Over time, Hershey became deeply fascinated with the chocolate manufacturing processes of German candy chefs after viewing their technology at the World’s Columbian Exposition of 1893. Inspired, he immediately sold his caramel company for $1 million, using the finances to build an imposing facility in his home of Derry Church. German and other Central European candy makers were long considered to be the best in the field, with their milk chocolate treated as an expensive luxury. Hershey, as such, hoped to patent an inexpensive way to replicate their methodology. Fortunately, Hershey managed to invent a cheap, innovative process to recreate the recipe for mass consumption. He subsequently sold his caramel company for $1 million and used those finances to start constructing a massive plant in Derry Church.
Ground on the project broke in 1903 and took nearly two years to complete. Debuting as the main facility for the newly created “The Hershey Company,” the plant spanned for some 65 acres! Hershey had selected his hometown as the site for his humungous factory due to its proximity to countless dairy farmers. Furthermore, Derry Church had direct access to the Philadelphia and Reading Railroad, as well as a major thoroughfare called the “Berks and Dauphin Turnpike.” But Hershey had much larger plans for Derry Church than merely opening a factory. He intended to transform the entire town itself! Through the construction of brand-new residential dwellings and civic structures, Hershey hoped that the reborn Derry Church would serve as the perfect company town for his employees. Hershey started drawing blueprints for a 150-acre town grid that would be anchored by his sprawling plant. He then organized the Hershey Improvement Company—a subsidiary of The Hershey Company—to oversee the implementation of his grand plan. The Hershey Improvement Company used a portion of its parent company’s finances to start raising houses and several municipal buildings. Hershey also commissioned Harry Neff Herr to serve as the town’s first civil engineer, who quickly developed a civic transportation system, namely its popular trolley car railway. By the end of the decade, the town had an actual rail depot, phone service, and a gorgeous public square!
Now known as “Hershey,” the town soon started to change into a prominent holiday destination following Hershey’s creation of an amusement park nearby. Opened in 1906, it originally featured a series of carnival games, a rustic bandstand, and a pavilion that hosted live theatrical performances. At first, the amusement park was meant to treat the employees of the factory. But when word spread of the attraction’s appeal, guests from across the Northeast arrived in great numbers. Realizing yet another lucrative financial opportunity, Hershey soon advertised the location as a destination that American families could enjoy for a brief vacation. He also started installing newer facilities throughout the grounds, too, including a merry-go-round, an activity center, and a passenger railroad that ferried guests out to the surrounding countryside. In 1912, Hershey partnered with William H. Dentzel of Philadelphia to construct a $1,500 carousel that had 53 different animals. The Roaring Twenties saw even more structures developed onsite, the most notable of which was a towering roller coaster known as “The Wild Cat.” By the end of World War II, there were more than two dozen different attractions within the amusement park, making it one of the largest compounds of its kind in the country. Called “Hersheypark,” it has since become one of America’s greatest cultural landmarks. While it features many modern rides and games, some of its attractions—including “The Comet,” which replaced “The Wild Cat” in 1946—are nearly as historic as the town of Hershey itself. Both Hershey and Hersheypark have continued to be one of America’s best holiday destinations ever since.
-
About the Architecture +
To create The Hotel Hershey®, Milton S. Hershey hired D. Paul Witmer and his architectural team to oversee the creation of its design. While Witmer coordinated closely with Hershey as to the building’s final appearance, Maurice Glace and Lester DeVerter of the Hershey Estates Lumber Company actually provide the main architectural drawings that the construction crews consulted. They specifically managed a team of six draftsmen, who produced several iterations of the hotel’s impending designs over the span of three years. Ultimately, Witmer and his team determined to use Spanish Colonial Revival-style architecture as the primary form for the structure, although they incorporated elements of some Mediterranean aesthetics, too. The decision to use such a unique architectural style was predicated on the basis that Milton S. Hershey loved traveling to places like coastal Spain and Cuba with his late wife, Kitty. Beyond the mere cosmetic appearance of the hotel, Witmer’s team also called for the building to stand five stories tall that would be supported by thick, brick walls. The foundation would feature a garage capable of holding over 100 cars, as well as several mechanical bays and service rooms. The first floor would house the main lobby and several meetings spaces. The remaining space of the first story—as well as the rest of the building—would exclusively contain the finest guestrooms. But Hershey continued to consult Witmer throughout the duration of the project, too, recommending that the architect add such iconic features like a wraparound patio, a beautiful fountain, and a circular dining room with views of every table.
Construction started in earnest in 1932 and lasted for nearly a year. Hershey spared no expense, spending an estimated sum of $2 million! At its height, Hershey employed a diverse team of some 800 laborers, which included craftsmen like steelworkers, masons, and carpenters. In some cases, Hershey and Witmer hired specialists to come aboard when the job at hand was too difficult. The installation of the brilliant tile flooring found throughout the hotel today was one such scenario. Realizing the scope of the work, Hershey hired Ernest A. Batchelder of Batchelder Tileworks to head the project. A prominent figure within the file manufacturing industry, Batchelder manufactured every clay tile by hand in his backyard studio in Pasadena, California. Architectural historians today consider Batchelder’s tiling to be among the best of its kind throughout all of Pennsylvania! Yet, the work accomplished by Witmer, his team, and the construction crew was equally masterful. The Spanish colonial ambiance brilliantly manifested throughout every aspect of the building, materializing everywhere from the gorgeous Iberian Lounge to the fantastic Circular Dining Room. One of the areas where it showed up the most was the Fountain Lobby. closely resembling the courtyard of a colonial villa, Hershey himself had specifically dictated its appearance. He had Batchelder install his colorful tile across the entirety of the room, and marble from the Baumgardner Company was used to help construct the flooring. Milton S. Hershey even commissioned artists to paint a mural of a painted tropical sky onto its ceiling! He further enhanced the illusion that one was sitting in a faraway jungle resort by placing palm trees and cages of exotic birds throughout the space!
Spanish Colonial Revival-style architecture itself is among the most prolific types of architecture in the United States. Also known as “Spanish Eclectic,” this architectural form is a representation of themes typically seen in early Spanish colonial settlements. Original Spanish colonial architecture borrowed its design principles from Moorish, Renaissance, and Byzantine forms, which made it incredibly decorative and ornate. The general layout of those structures called for a central courtyard, as well as thick stucco walls that could endure Latin America’s diverse climate. Among the most recognizable features within those colonial buildings involved heavy carved doors, spiraled columns, and gabled red-tile roofs. Architect Bertram Goodhue was the first to widely popularize Spanish Colonial architecture in the United States, spawning a movement to incorporate the style more broadly in American culture at the beginning of the 20th century. Goodhue received a platform for his designs at the Panama-California Exposition of 1915, in which Spanish Colonial architecture was exposed to a national audience for the first time. His push to preserve the form led to a revivalist movement that saw widespread use of Spanish Colonial architecture throughout the country, specifically in California and Florida. Spanish Colonial Revival-style architecture reached its zenith during the early 1930s, although a few American businesspeople continued to embrace the form well into the late 20th century.
-
Film, TV and Media Connections +
Psych: Neil Simon’s Lover’s Retreat (2011)































