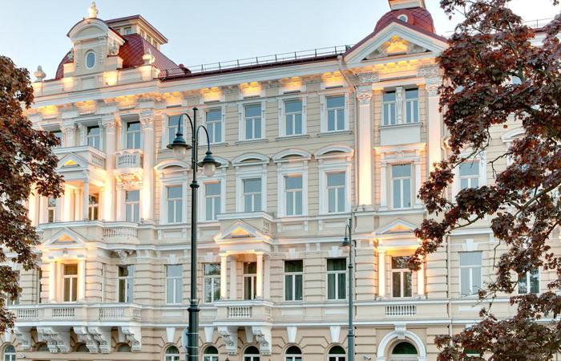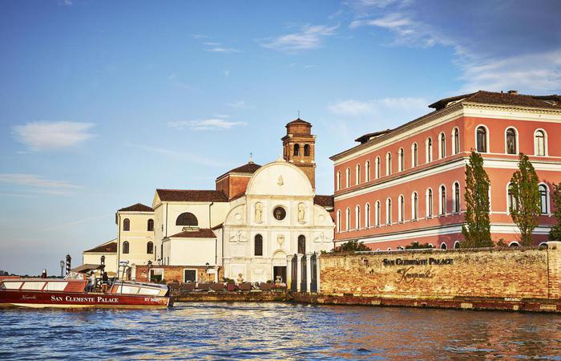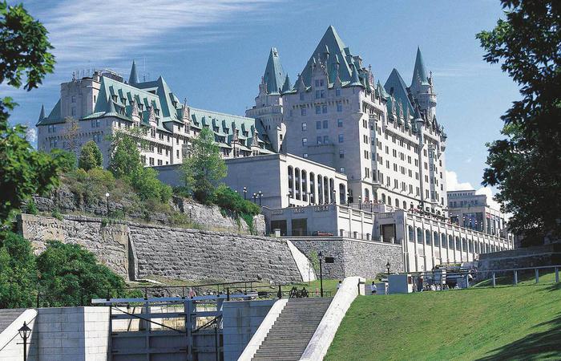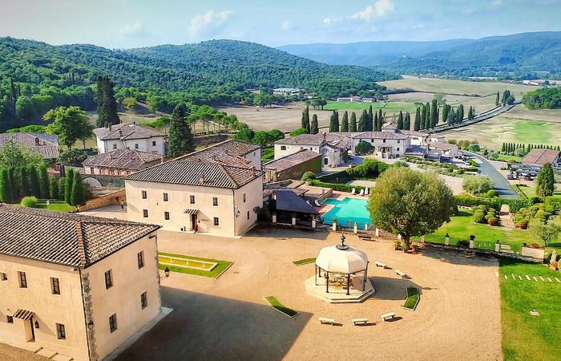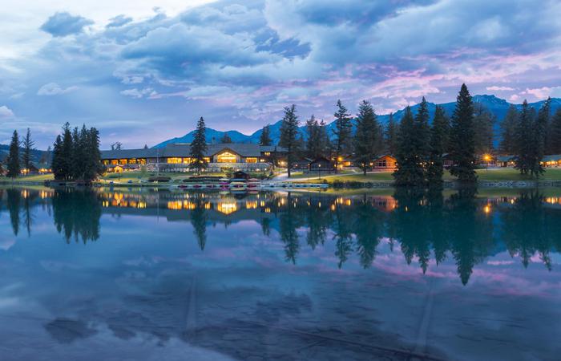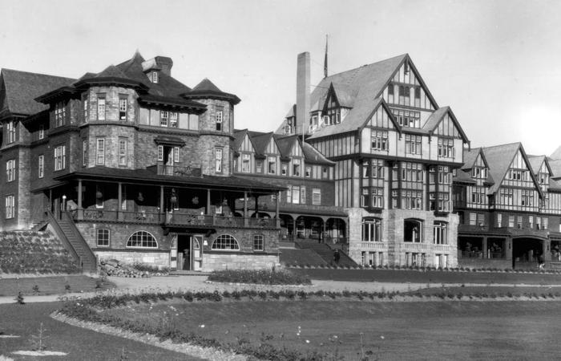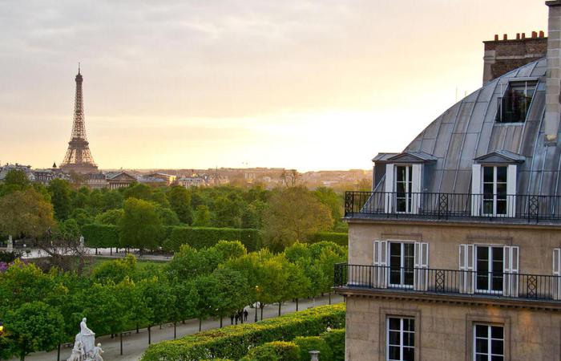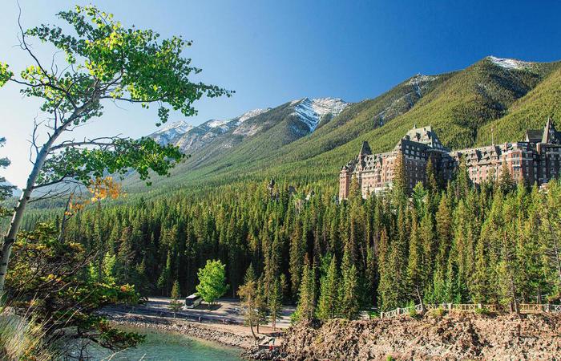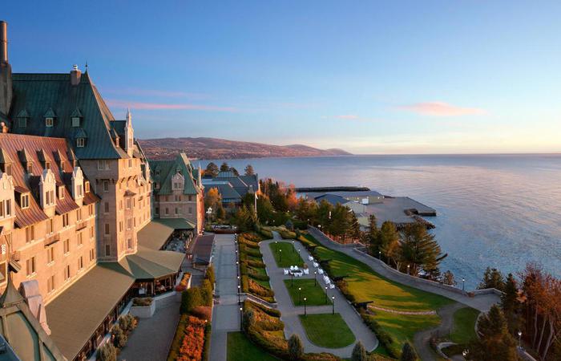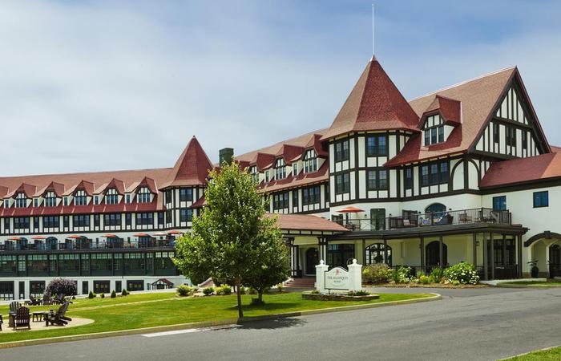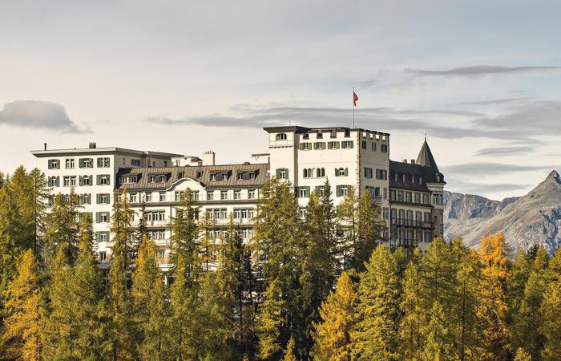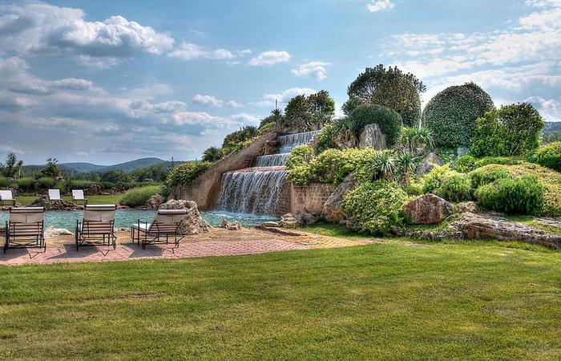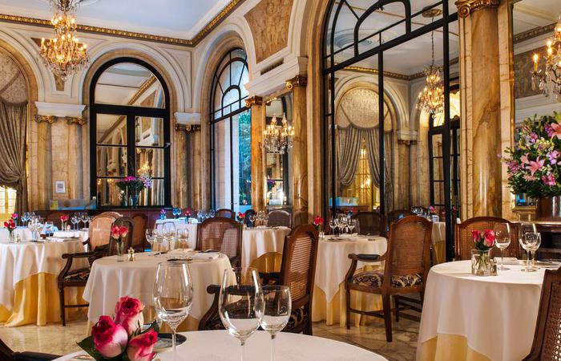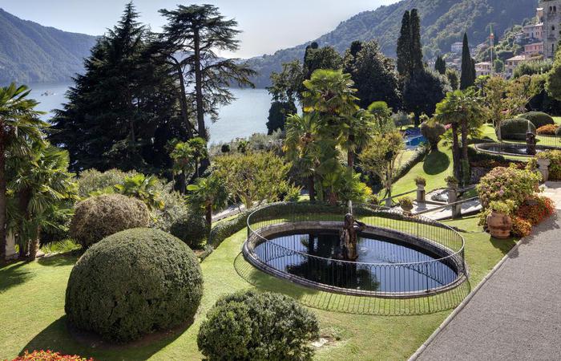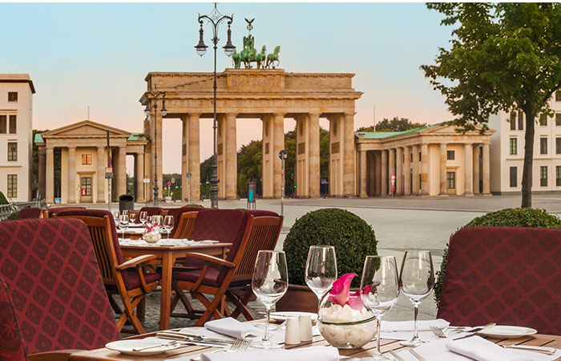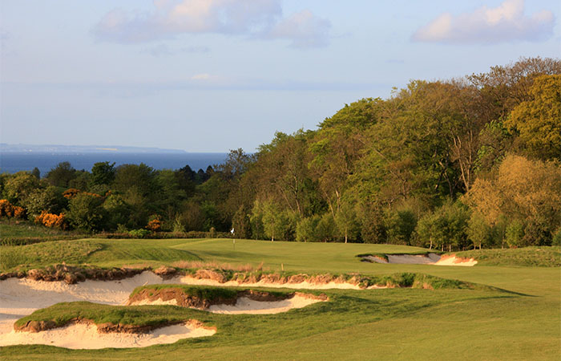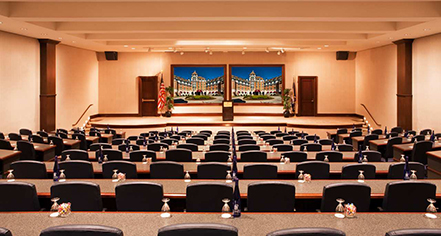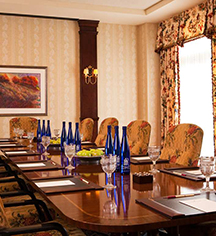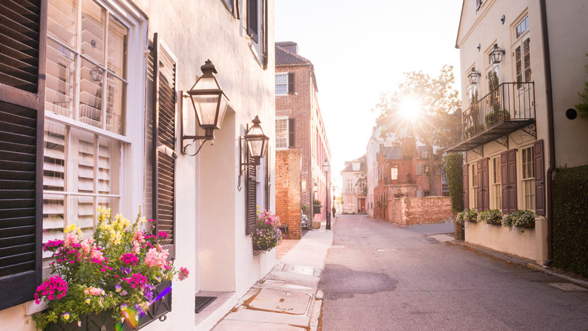Receive for Free - Discover & Explore eNewsletter monthly with advance notice of special offers, packages, and insider savings from 10% - 30% off Best Available Rates at selected hotels.
venues & services
Explore the capacity chart of The Hotel Roanoke & Conference Center meeting and event spaces.
Upper Level
| Shenandoah | 3,330 | 37' x 90' | 11 | 135 | 195 | 240 | 195 | 72 | 57 | 72 |
| Shenandoah A | 1,184 | 37' x 32' | 11 | 40 | 65 | 70 | 65 | 35 | 28 | 35 |
| Shenandoah B | 2,146 | 37' x 58' | 11 | 95 | 130 | 150 | 130 | 42 | 33 | 42 |
| Shenandoah Foyer | 1,100 | 24' x 44' | 11 | |||||||
| Appalachian | 1,276 | 29' x 44' | 11 | 50 | 80 | 50 | 80 | 25 | 20 | 25 |
| Pocahontas | 1,624 | 28' x 58' | 11 | 70 | 125 | 110 | 125 | 50 | 40 | 50 |
| Pocahontas A | 588 | 28' x 21' | 11 | 16 | 30 | 40 | 30 | 20 | 16 | 20 |
| Pocahontas B | 1,036 | 28' x 37' | 11 | 35 | 85 | 70 | 85 | 30 | 24 | 30 |
| Pocahontas Foyer | 5,360 | |||||||||
| Blue Ridge Boardroom | 638 | 22' x 29' | 11 | 12 | 12 | |||||
| Gainsboro | 247 | 13' x 19' | 10 | 3 | 15 | 10 | 15 | 12 | 9 | 12 |
| New River | 247 | 13' x 19' | 10 | 3 | 15 | 10 | 15 | 12 | 9 | 12 |
| Allegheny | 247 | 13' x 19' | 10 | 3 | 15 | 10 | 15 | 12 | 9 | 12 |
| Peacock Alley | 92' x 14' | |||||||||
| Garden Courtyard | 6,270 | 110' x 57' | 550 |
Ballroom Level
| Roanoke Ballroom | 14,440 | 150' x 96' | 18 | 650 | 1,350 | 1,100 | 1,350 | 250 | 200 | 250 |
| Roanoke Ballroom A | 2,679 | 57' x 47' | 18 | 110 | 270 | 160 | 270 | 50 | 40 | 50 |
| Roanoke Ballroom B | 2,793 | 57' x 49' | 18 | 115 | 275 | 160 | 275 | 50 | 40 | 50 |
| Roanoke Ballroom C | 3,008 | 64' x 47' | 18 | 125 | 290 | 180 | 290 | 60 | 48 | 60 |
| Roanoke Ballroom D | 3,136 | 64' x 49' | 18 | 125 | 290 | 200 | 290 | 60 | 48 | 60 |
| Roanoke Ballroom E | 667 | 29' x 23' | 18 | 25 | 60 | 50 | 60 | 28 | 22 | 28 |
| Roanoke Ballroom F | 696 | 29' x 24' | 18 | 30 | 62 | 50 | 62 | 28 | 22 | 28 |
| Roanoke Ballroom G | 696 | 29' x 24' | 18 | 30 | 62 | 50 | 62 | 28 | 22 | 28 |
| Roanoke Ballroom H | 725 | 29' x 25' | 18 | 32 | 65 | 50 | 65 | 28 | 22 | 28 |
| Roanoke Foyer | 7,220 | 162' x 23' | ||||||||
| North Entry Courtyard | 6,318 | 81' x 78' | 10 | |||||||
| Crystal Ballroom | 5,180 | 74' x 70' | 15 | 170 | 450 | 300 | 450 | 60 | 48 | 60 |
| Crystal Ballroom A | 851 | 37' x 23' | 15 | 20 | 60 | 40 | 60 | 20 | 16 | 20 |
| Crystal Ballroom B | 888 | 37' x 24' | 15 | 20 | 65 | 50 | 65 | 22 | 17 | 22 |
| Crystal Ballroom C | 851 | 37' x 23' | 15 | 20 | 60 | 40 | 60 | 20 | 16 | 20 |
| Crystal Ballroom D | 851 | 37' x 23' | 15 | 20 | 60 | 40 | 60 | 20 | 16 | 20 |
| Crystal Ballroom E | 1,739 | 37' x 47' | 15 | 70 | 150 | 120 | 150 | 40 | 32 | 40 |
| Crystal Court | 3,021 | 53' x 57' | ||||||||
| Crystal Foyer | 1,728 | 144' x 12' | ||||||||
| Crystal & Roanoke Foyer | 4,184 | 30' x 48' | ||||||||
| Mill Mountain | 910 | 35' x 26' | 12 | 35 | 50 | 50 | 50 | 22 | 17 | 22 |
| Buck Mountain | 1,271 | 31' x 41' | 12 | 40 | 75 | 70 | 75 | 25 | 20 | 25 |
| Buck Mountain A | 713 | 31' x 23' | 12 | 20 | 35 | 40 | 35 | 20 | 16 | 20 |
| Buck Mountain B | 558 | 31' x 18' | 12 | 15 | 30 | 30 | 30 | 20 | 16 | 20 |
| Brush Mountain | 476 | 28' x 17' | 12 | 6 | 20 | 20 | 20 | 12 | 9 | 12 |
| Tinker Mountain | 476 | 28' x 17' | 12 | 6 | 20 | 20 | 20 | 12 | 9 | 12 |
| Bent Mountain | 493 | 29' x 17' | 12 | 6 | 20 | 20 | 20 | 12 | 9 | 12 |
| Upper Level Foyer | 3,972 | 14' x 111' |
Conference Level
| Washington Lecture Hall | 3,180 | 60' x 53' | 12 | 170 | ||||||
| Lecture Hall Stage | 583 | 11' x 53' | 12 | |||||||
| Lower Level Foyer | 3,725 | 14' x 100' | ||||||||
| Monroe | 1,290 | 30' x 43' | 11 | 40 | 75 | 70 | 75 | 25 | 20 | 25 |
| Wilson | 1,200 | 30' x 40' | 11 | 45 | 80 | 80 | 80 | 28 | 22 | 28 |
| Jefferson Boardroom | 513 | 19' x 27' | 11 | 16 | 16 | |||||
| Harrison/Tyler | 624 | 24' x 26' | 10 | 20 | 30 | 40 | 30 | 24 | 19 | 24 |
| Taylor | 384 | 24' x 16' | 10 | 6 | 15 | 20 | 15 | 12 | 9 | 12 |
| Madison | 384 | 24' x 16' | 11 | 6 | 18 | 20 | 20 | 14 | 9 | 24 |
| Lower Lounge | 660 | 20' x 33' | 11 | |||||||
| Terrace | 1,000 |

