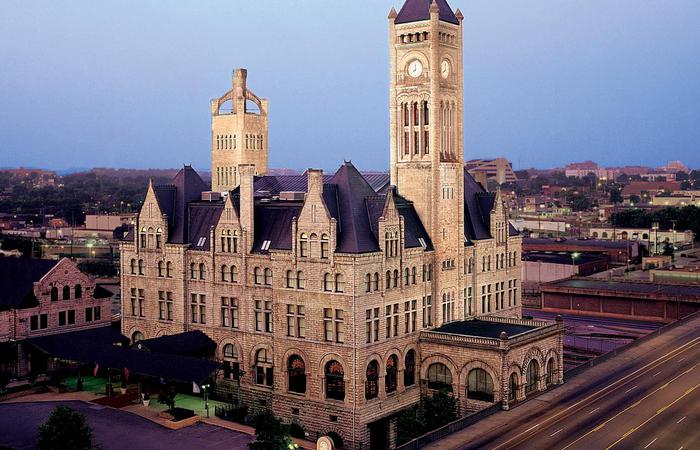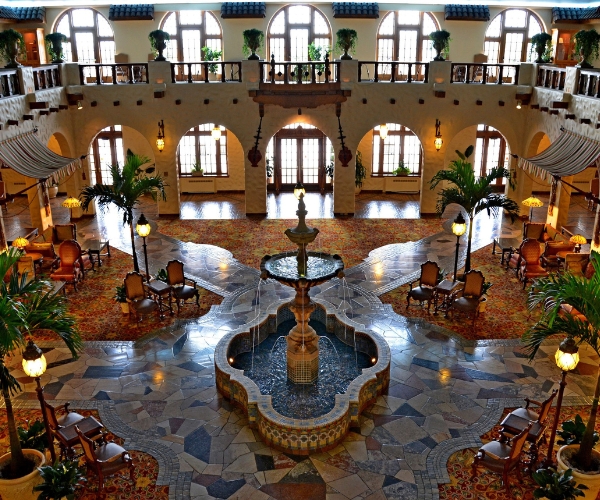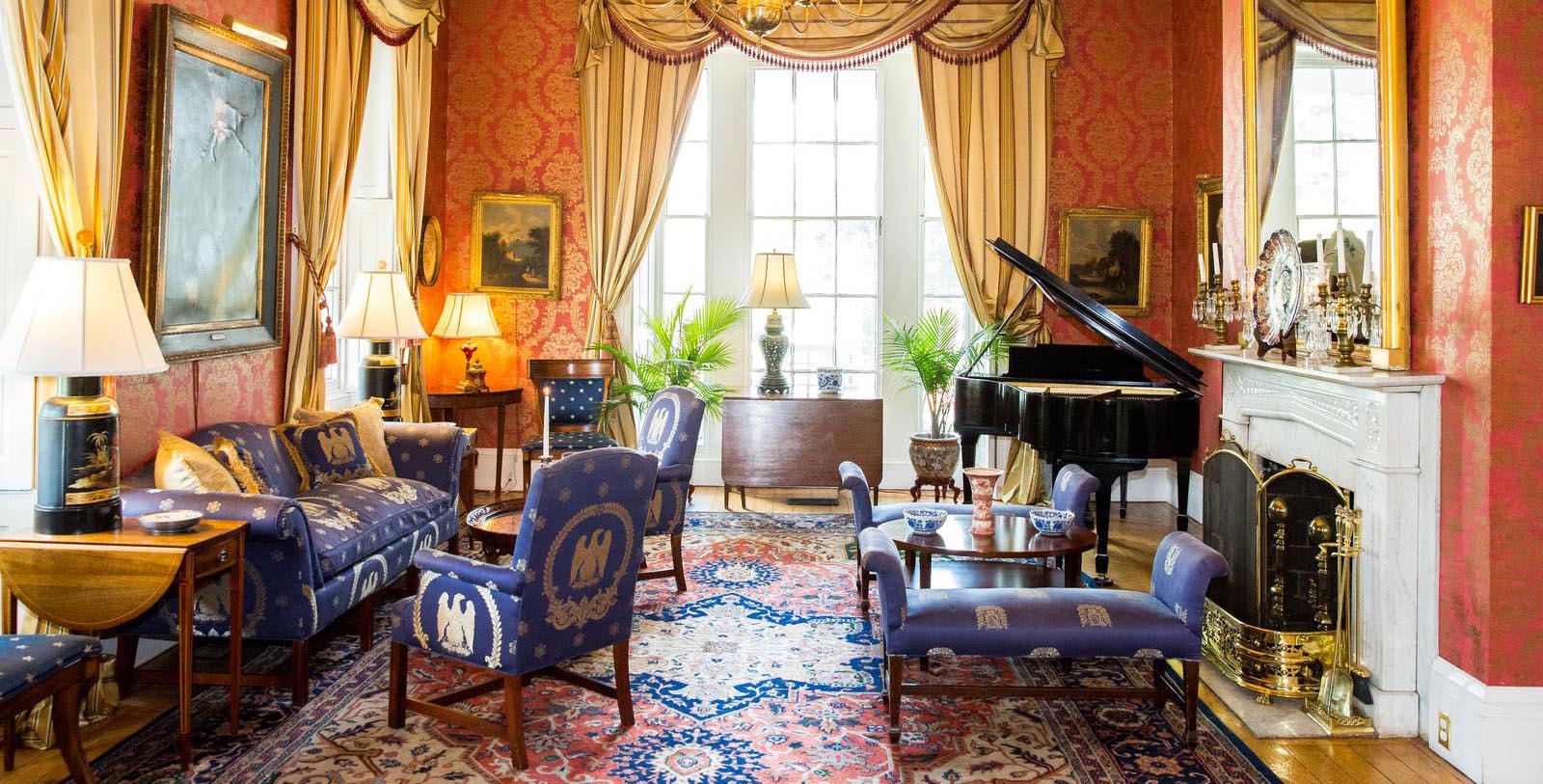Receive for Free - Discover & Explore eNewsletter monthly with advance notice of special offers, packages, and insider savings from 10% - 30% off Best Available Rates at selected hotels.
history
Discover Antrim 1844, which was a quintessential Greek Revival Mansion named after the McKaleb’s ancestral home in County Antrim, Ireland.
Listed on the U.S. National Register of Historic Places, Antrim 1844 has stood proudly in the heart of Taneytown, Maryland, for the better part of three centuries. But despite its current status as one of the best holiday destinations in the Old Line State, this magnificent historic landmark originally served as the manor home of Colonel Andrew Ege and his wife, Margaret Ann McKaleb. Colonel Ege first built the mansion upon land the family inherited from Margaret’s recently deceased father, Major John McKaleb, in the early 1840s. Construction on the building subsequently began in 1844, with Colonel Ege commissioning a noted Baltimore-based architect named Benjamin Forrester to supervise the project. Colonel Ege and Forrester worked closely together to develop the mansion over the next three years, which they created with a brilliant blend of Greek Revival-style architecture. The building itself was an L-shaped, two-story brick structure that was made with the finest building materials found in the area. A magnificent veranda wrapped around the whole exterior, while a gorgeous ten-foot-tall, glass-encased cupola sat atop the roof. Inside, the mansion possessed a total of 25 spectacular rooms topped with spacious ceilings and outstanding woodwork. Two marble mantlepieces also resided on the first floor that were created by celebrated sculptor William Rinehart. Additional outbuildings appeared around the house at the same time, too, such as a carriage station, an ice house, a hennery, and a massive barn. Colonel Ege even oversaw the landscaping of a spectacular garden complex laid out into an intricate series of geometric shapes.
When the work on the new mansion finally concluded, Colonel Ege called the building “Antrim” after Antrim County, Ireland—the ancestral home of both the McKalebs and his own ancestors. But despite the great effort to create Antrim, the colonel only stayed at the mansion for just a handful of years. In 1851, Margaret Ann McKaleb unfortunately died, prompting Colonel Andrew Ege to remarry and move his family west Kansas. After serving as both the residency for Horatio Nelson Gambrill and Laura Elizbeth Williams, respectively, the mansion fell under the ownership of George Washington Clabaugh in 1873. Clabaugh would oversee a significant series of renovations to the Antrim over the following decade, which cost nearly $10,000 in total to complete! He even installed a cutting-edge Springfield Gas Machine in the basement to provide electrical lighting throughout the entire building. Antrim subsequently remained within the family for the next 100 years, passing onto such distinguished people like Harry Morris Clabaugh, an Attorney General of Maryland, as well as a Chief Justice for the District of Columbia’s Supreme Court circuit. Nevertheless, the surrounding estate shrunk considerably over the following century, with most of the land parceled into smaller agricultural lots occupied by other people. By the mid-20th century, just a fraction of the original 420-acre farm was still with the Clabaughs. As such, the Clabaugh family decided to sell the Antrim to local businessman George Course, who only used the structure as a venue for large social gatherings.
Then in 1987, Dorothy and Richard Mollett saw Antrim for the first time, instantly falling in love with the house and its rich history. Purchasing the location shortly thereafter, their mission was to restore it back to its original splendor. In October of the following year, the main mansion opened its first and second floors as a bed and breakfast called “Antrim 1844.” It immediately became popular among travelers across the Mid-Atlantic due to its peaceful tranquility and luxurious services. Over the last three decades, Dorothy and Richard have continued to restore, expand, and reconstruct many different aspects of the building. With the purchase of five additional houses on the adjoining Mill Avenue, Antrim 1844 currently enjoys the distinguished honor of serving as a luxurious, 40-room boutique hotel with an award-winning fine dining restaurant and expansive wine cellar. And thanks in large part to the Mollett family, most of the hotel's original outbuildings have survived to this very day, as well. Among those brilliant structures on-site include the likes of the Carriage House, the Ice House, the Post House, the Summer Kitchen, the Brick Kitchen, the Barn, the Spring House, and even the brick double-sided Outhouse. A member of Historic Hotels of America since 2007, Antrim 1844 continues to operate today as one of the best historic holiday destinations in all of Maryland.
-
About the Location +
Taneytown, Maryland, can trace its lineage back to John Diggs, a land speculator from St. Mary’s County during America’s colonial period. In 1754, he specifically granted a tract of land near the Pennsylvania border to his son, Edward, and his son-in-law, Raphael Taney. The two men managed to acquire an additional 7,900 acres a few year later, prompting them to create a settlement that they called “Taneytown.” The town itself was fairly small at the time, only consisting of a few blocks and a handful of streets. Yet, early Taneytown proved to be incredibly dense, as Edward Diggs and Raphael Taney subsequently sponsored the creation of tightly compacted storefronts and townhouses. The main thoroughfare through the community were the Monocacy Road and Baltimore Street, which attracted many different kinds of people who were traveling out to the colonial frontier. The Monocacy Road in particular was heavily frequented by German immigrants from Pennsylvania, as well as enterprising merchants intent on establishing new markets in the hinterland. As such, a vibrant tavern industry manifested in Taneytown by the end of the 18th century, with the Adam Good Tavern emerging as the most popular. In fact, the Adam Good Tavern even hosted George Washington as he toured the nation shortly before the start of his first term as president.
The increased traffic into Taneytown helped bolster a prosperous local economy at the beginning of the following century. Most of those local businesses were also supported by the countless farms that thrived in the immediate decades following the American Revolution. Many residents were able to pursue a number of trades like haberdashery, gunsmithing, and even jewelry. Over time, the various positive economic forces affecting Taneytown gave birth to a small amount of industrialization, best epitomized by Matthias Stroyer’s manufactory that produced various types of metal products for sale. Nevertheless, additional businesspeople made other products for regional distribution, too, including John Slagenhaupt and Eli Bentley. (Both men made chairs and clocks, respectively.) This success subsequently introduced new wealth into the community, as well, inspiring the locals to construct ornate residences around town. Among the most notable architectural styles that appeared in Taneytown at the time were Greek Revival and Gothic Revival. As such, Taneytown was one of the most important communities in northern Maryland by the middle of the century.
Perhaps the greatest testimony to Taneytown’s importance as both an economic and transportation center was the role it played during the American Civil War. Following his decisive victory at the Battle of Chancellorsville in the spring of 1863, Confederate General Robert E. Lee and his Army of Northern Virginia began advancing into Maryland as part of his plan to invade the North again. Opposing Lee’s forces was the Army of the Potomac, commanded by its new head general, George Meade. Meade subsequently followed Lee from Virginia and into western Maryland, expecting that another major battle would soon take place there. Meade and the Army of the Potomac eventually arrived in Taneytown amid their pursuit, hoping to use its network of roads to follow Lee as he entered Pennsylvania. In fact, local oral tradition insists that Meade himself went atop Antrim’s cupola to try and find evidence of Lee’s presence. However, both the Army of Northern Virginia and the Army of the Potomac finally clashed unexpectedly outside of a town called Gettysburg in early July. The subsequent Battle of Gettysburg turned out to be one of the most important Union victories during the conflict, as well as its most destructive.
Today, Taneytown, Maryland, continues to be among the most vibrant communities in western Maryland, despite the loss of its industrial character. Indeed, many people from around the American Mid-Atlantic sojourn to Taneytown due to its tranquil environment. Some of those individuals have even visited in order to hold their nuptials, inspired by the town’s undistributed rustic character and wonderfully preserved historical architecture. (Much of downtown Taneytown is currently listed on the U.S. National Register of Historic Places.) But Cultural heritage travelers have also enjoyed the community’s access to a number of American historical sites, the most notable of which being the famous Gettysburg National Military Park. Many visitors have actually visited Taneytown as part of their efforts to experience the buildup to the legendary Civil War-era battle. In fact, Gettysburg itself is only a half-hour drive from the center of Taneytown. Other great historic sites near Taneytown include Harpers Ferry National Historical Park, Antietam National Battlefield, and various stations along the Chesapeake and Ohio Canal. Come experience some of America’s most significant historical events with a trip to Taneytown, Maryland.
-
About the Architecture +
Antrim 1844 stands today as a brilliant example of Greek Revival architecture, one of the most common historical styles in the southern United States. Greek Revival style architecture first appeared throughout the western world during the late 18th and early 19th century. It appeared at a time when intellectuals in both Europe and English-speaking North America became obsessed with Greco-Roman culture. The style borrowed heavily from elements of Greek architecture, using it to build a wide variety of civic facilities. Ancient Greek culture was especially popular, for most people knew little about its history. The first archeological excavations had occurred earlier in the 18th century, exposing Hellenistic Greece to the West en mass for the first time. But while many European architects utilized the Greek Revival-style architecture, it truly reached the pinnacle of its popularity in the United States. In fact, some historians consider Greek Revival-style to be the nation’s very first “national” architectural form! The reason for that steeped interest was drawn from romanticized interpretations of Greek society that had started to permeate throughout America. The United States was a young nation at the end of the 1700s, and its citizens were desperate for previous democratic examples that they could emulate in their won republic. Nowhere was this desire more apparent than among the country’s founding elite. They looked to the philosophies of the Grecian republics of antiquity for successful examples of popular government. This pursuit gradually seeped into the cultural fabric of the United States, influencing everything from artwork to literature. Even the names of several towns—including Ithaca, New York, and Athens, Georgia—reflected this development.
The national fascination with ancient Greece took root in America’s architectural practices, too. Many architects began designing buildings that mimicked structures like the great the Parthenon. Even Thomas Jefferson—known to be an accomplished engineer—used Greek design principles to create the Virginia State Capitol Building in 1785. American architects—as well as their European counterparts—typically constructed buildings in the style of Greek Revival by using a symmetrical foundation anchored by combination of stucco and wooden walls. They subsequently painted them white to give the illusion that they had been constructed out of marble or some other elegant stone. A brilliant front portico acted as the main entrance into the building, which was surrounded by a large porch that could span the length of the building’s front façade. The roof itself was low pitched and was either gabled or hipped. Just below the rooftop rested an area called the “entablature” that consisted of elaborate trimming and cornicing. In some cases, the entablature itself consisted of a frieze where most of the decorative work resided. But perhaps the single greatest defining feature of Greek Revival-style buildings were the many columns (or pilasters) that proliferated throughout the interior and exterior. Architects designed the columns in one of three sub-categorical styles known as Doric, Ionic, and Corinthian. They were also usually fluted or smooth and featured an ornate structure called a “capital” at the top. By the 1820s, Greek Revival-style architecture had become the most widely used in the United States. It remained that way for the next three decades, until different revivalist architectural forms finally displaced it in popularity.































