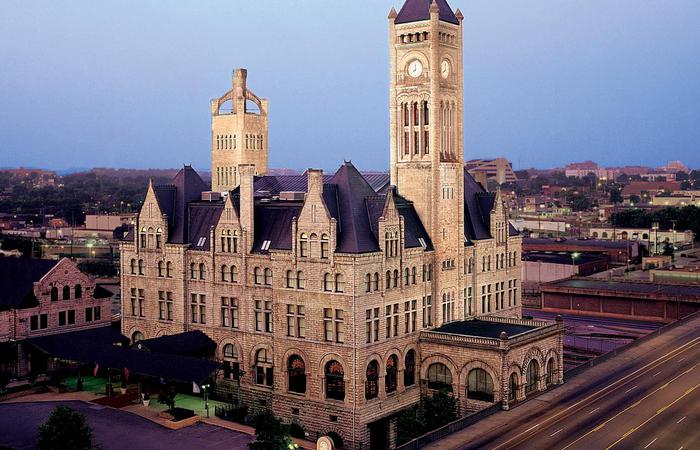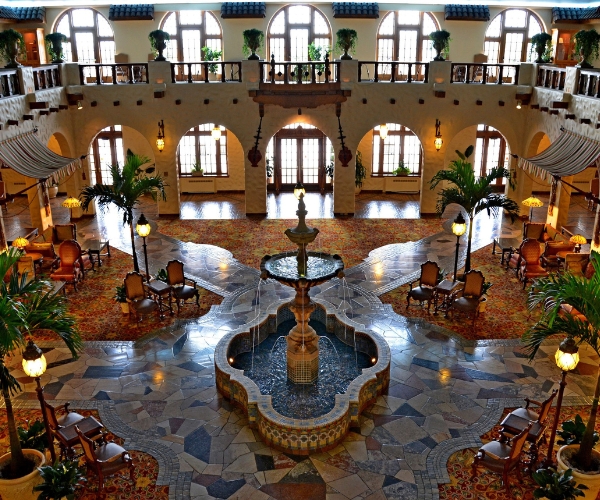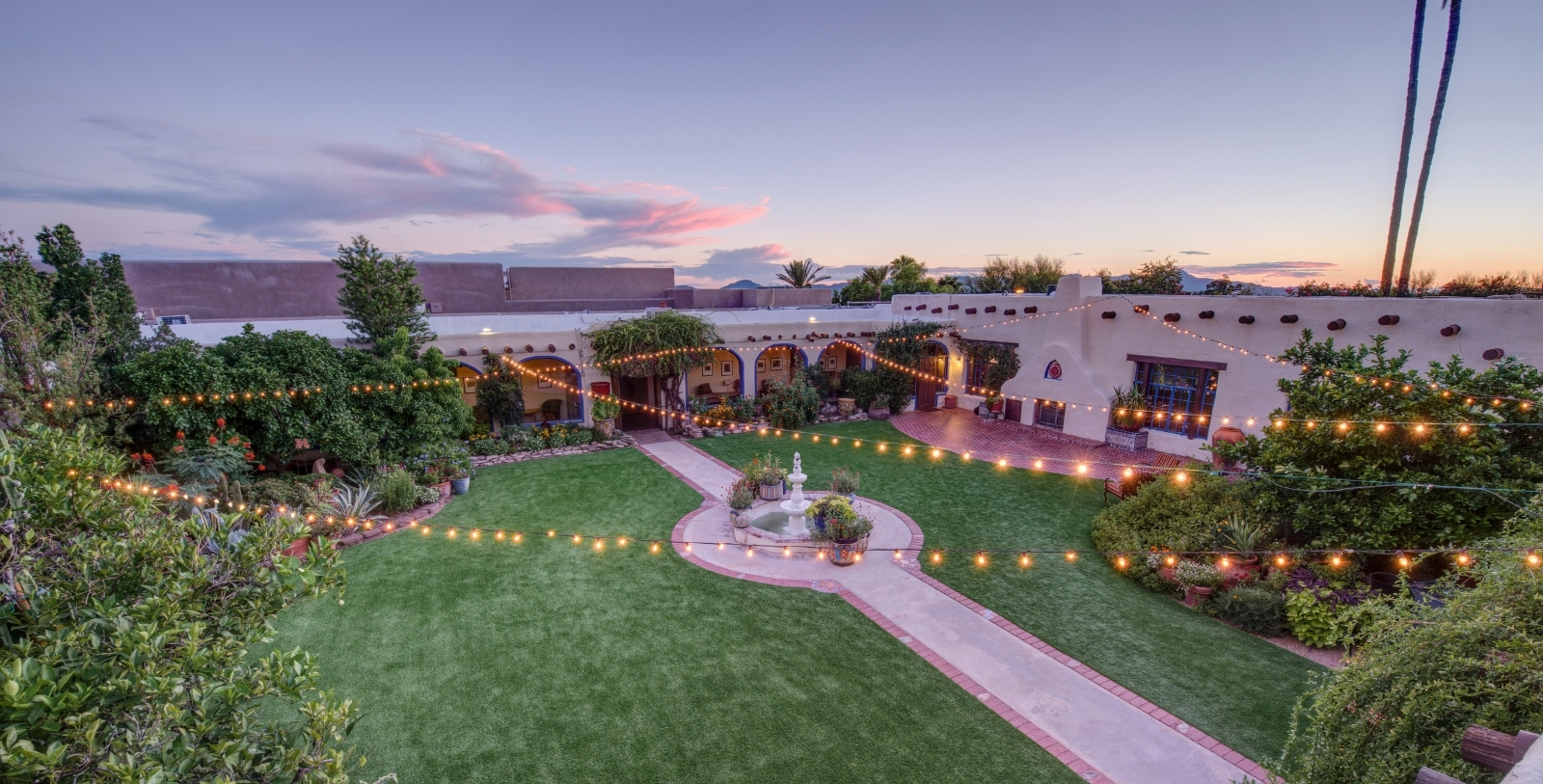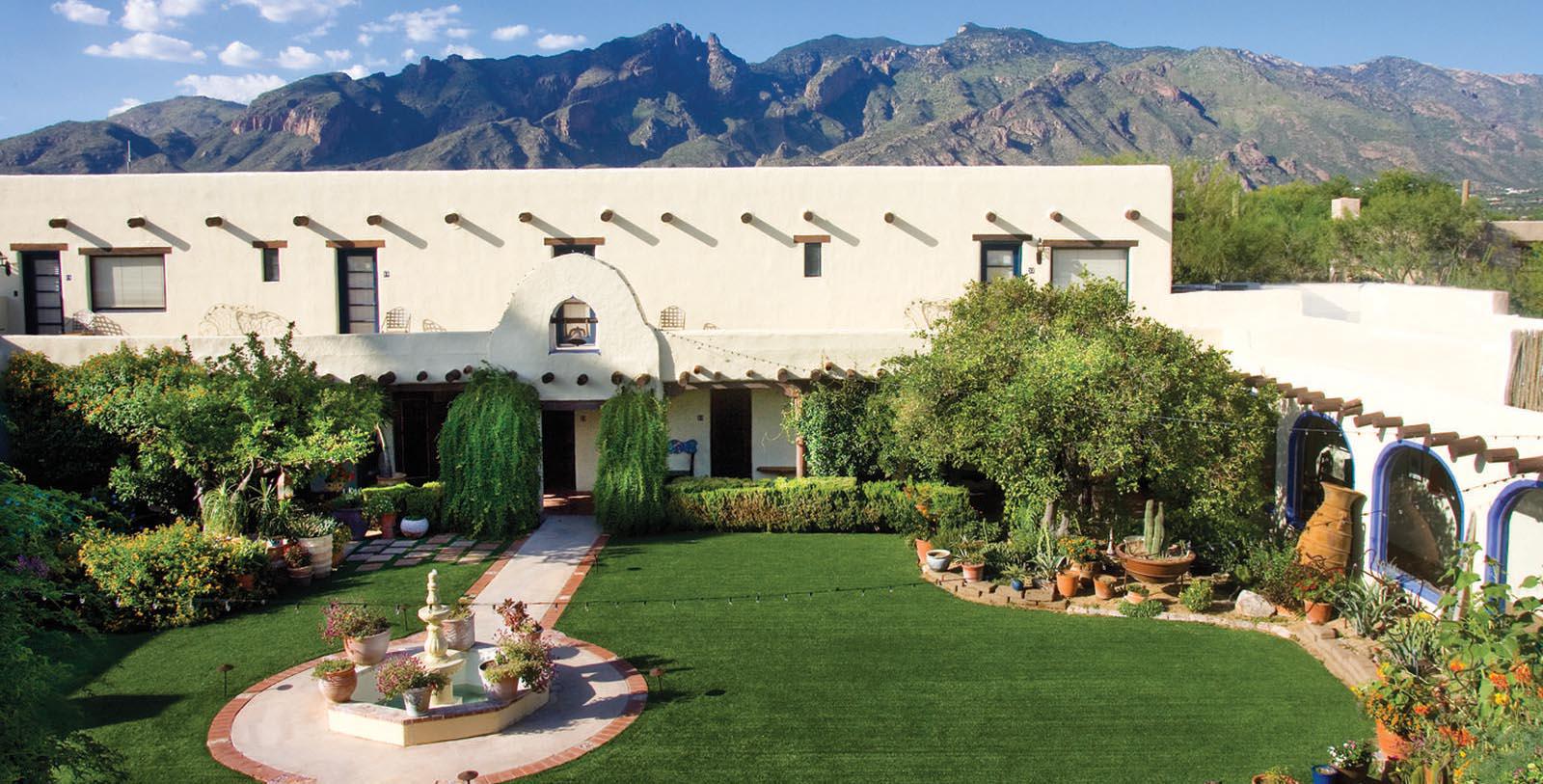Receive for Free - Discover & Explore eNewsletter monthly with advance notice of special offers, packages, and insider savings from 10% - 30% off Best Available Rates at selected hotels.
meetings & groups
Host a business meeting or grand social event in style, surrounded by the beauty and serenity of the desert landscape. This historic Forbes four-star resort in the foothills of the Santa Catalina Mountain Range features a diverse mix of elegant indoor and outdoor spaces, creating the perfect setting for every kind of occasion, whether it's a sophisticated corporate event, a small breakout session, or an exuberant family gathering. Expect seamless service, inventive food choices, and a host of convenient modern amenities. Hacienda del Sol's stunning views, verdant desert setting and stress-free vibe foster working relationships and inspire creative ideas. Get in touch with the sales and catering departments and allow them to turn any dream into a reality.
The right setting goes a long way when it comes to holding an event that leaves a lasting impression or a festive gathering that creates fond memories. If looking for the perfect Tucson venue for a business conference, training session, or social event, look no further than Hacienda del Sol. The elegant indoor and outdoor spaces seamlessly blend “Old World” charm and Southwestern-style décor with modern touches like updated audio/video capabilities with HDMI. With a private patio for check-in, breaks, and post-meeting gatherings, along with versatile set-ups to meet the specific needs of the occasion, these venues present the ideal choice for a memorable meeting or event in the heart of Tucson.
Available Meeting Venues:
Casa Luna
The Casa Luna Ballroom includes over 5,100 sq. ft. of indoor and outdoor spaces with design elements that add a distinctive "Hacienda Style" to meetings and Events. Original artwork, soaring wood-beamed ceilings, and Southwestern accents set the tone for a successful meeting or event. The ballroom features a retractable wall, 15-foot ceilings, floor to ceiling draped windows, high-definition audiovisual equipment with double 11-foot screens, theatre lights, self-controlled accent lighting, and dedicated catering kitchen.
The lobby area provides the perfect space for check-in and registration, and access from the parking lots, and circle drive. Coffee breaks and cocktail receptions, when experienced on the front patio with looming archways and 180-degree views of the city are refreshing in the day, memorable at sunset, and extraordinary at night.
Casa Feliz
Create picture-perfect moments as large windows offer sweeping views of the desert landscape and stunning sunsets to create a breathtaking backdrop as you tie the knot. Steeped in old-world charm, this versatile venue has three separate spaces, including a 1,125 sq. ft. main area, a 340 sq. ft. display area, and a 660 sq. ft. reception area, along with a designated dance floor, covered patio, fireplace, and restrooms.
Hacienda Room
Perfect for small gatherings and breakout sessions, this intimate room (896 sq. ft.) features a fireplace, private covered patio, open courtyard, and restrooms.
Inner Courtyard
Make memories under the open sky in this elegant event space that can accommodate up to 200 guests. Botanical gardens, hand-painted trappings, and a fountain centerpiece create a memorable setting for group lunches. After sunset, the Courtyard transforms into an enchanting garden illuminated by strings of light and a glowing fireplace for memorable receptions, dinners, and dances.
Event Space Chart:
Casa Luna |
2,912 | 56 x 52 x 13-15 ft | 250 | 300 | 220 | 115 | 124 |
Salon A |
1,456 | 56 x 26 x 13-15 ft | 125 | 150 | 110 | 50 | 54 |
Salon B |
1,456 | 56 x 26 x 13-15 ft | 125 | 150 | 110 | 50 | 54 |
Covered Patio |
1,100 | 60 x 12 x 12 ft | - | - | 40 | - | - |
Lobby |
1,175 | 30 x 41 x 12 ft | - | - | - | - | - |
Casa Feliz |
2,125 | 45 x 25 x 10,11,12 ft | 60 | 110 | 150 | 40 | 42 |
Hacienda Room |
896 | 20 x 12 ft | 35 | 60 | 50 | 25 | 30 |
Library |
338 | 40 x 16 ft | - | - | 14 | 12 | - |
Joesler Room |
399 | 20 x 12 ft | - | - | 25 | 25 | - |
Murphey Room |
345 | 40 x 16 ft | - | - | 20 | 20 | - |































