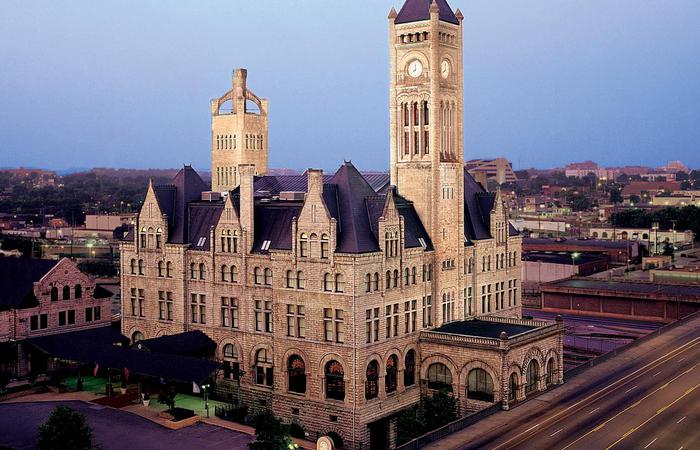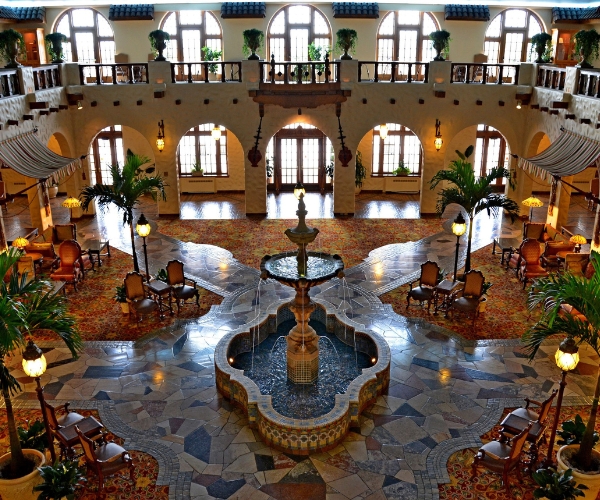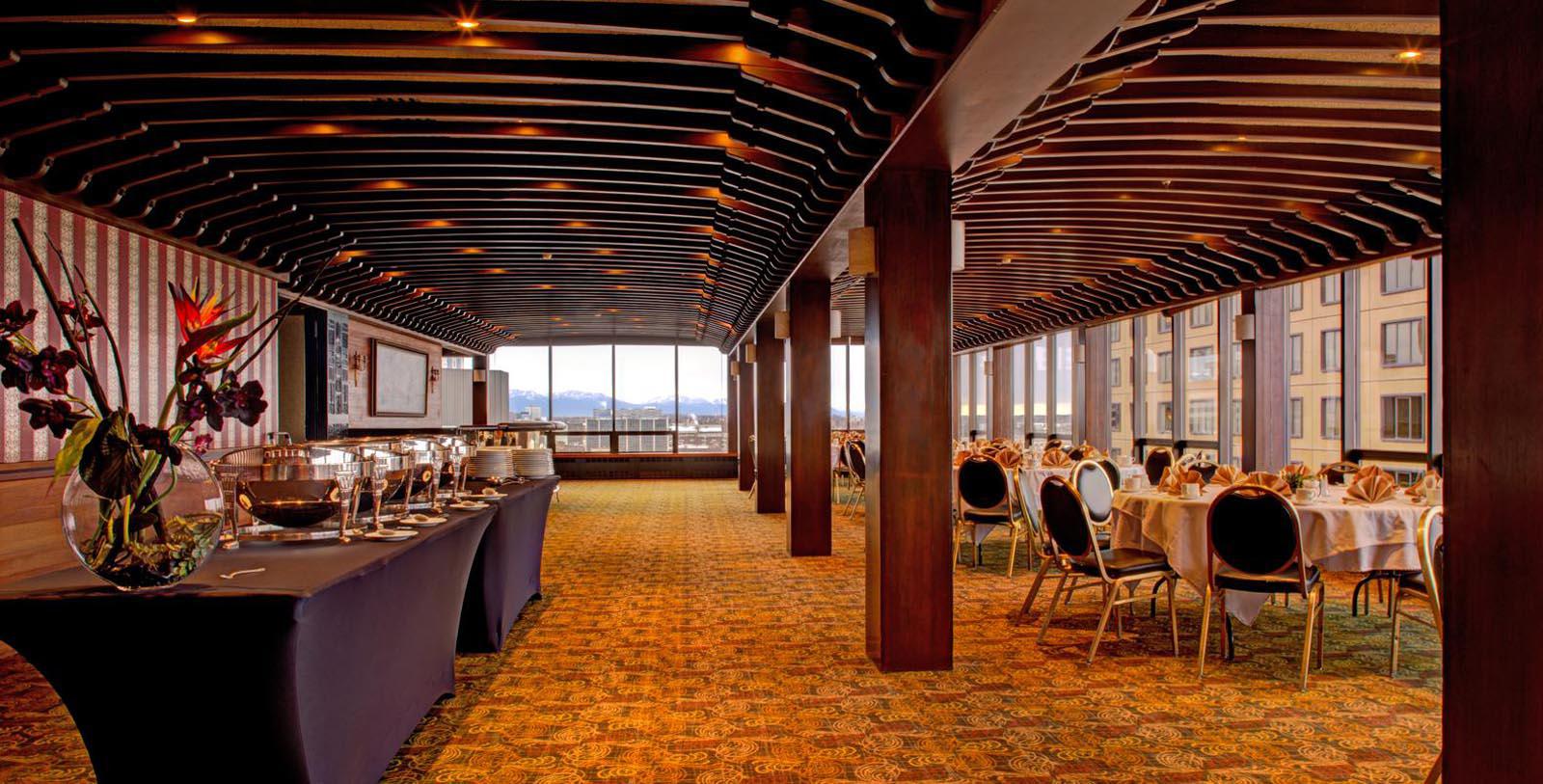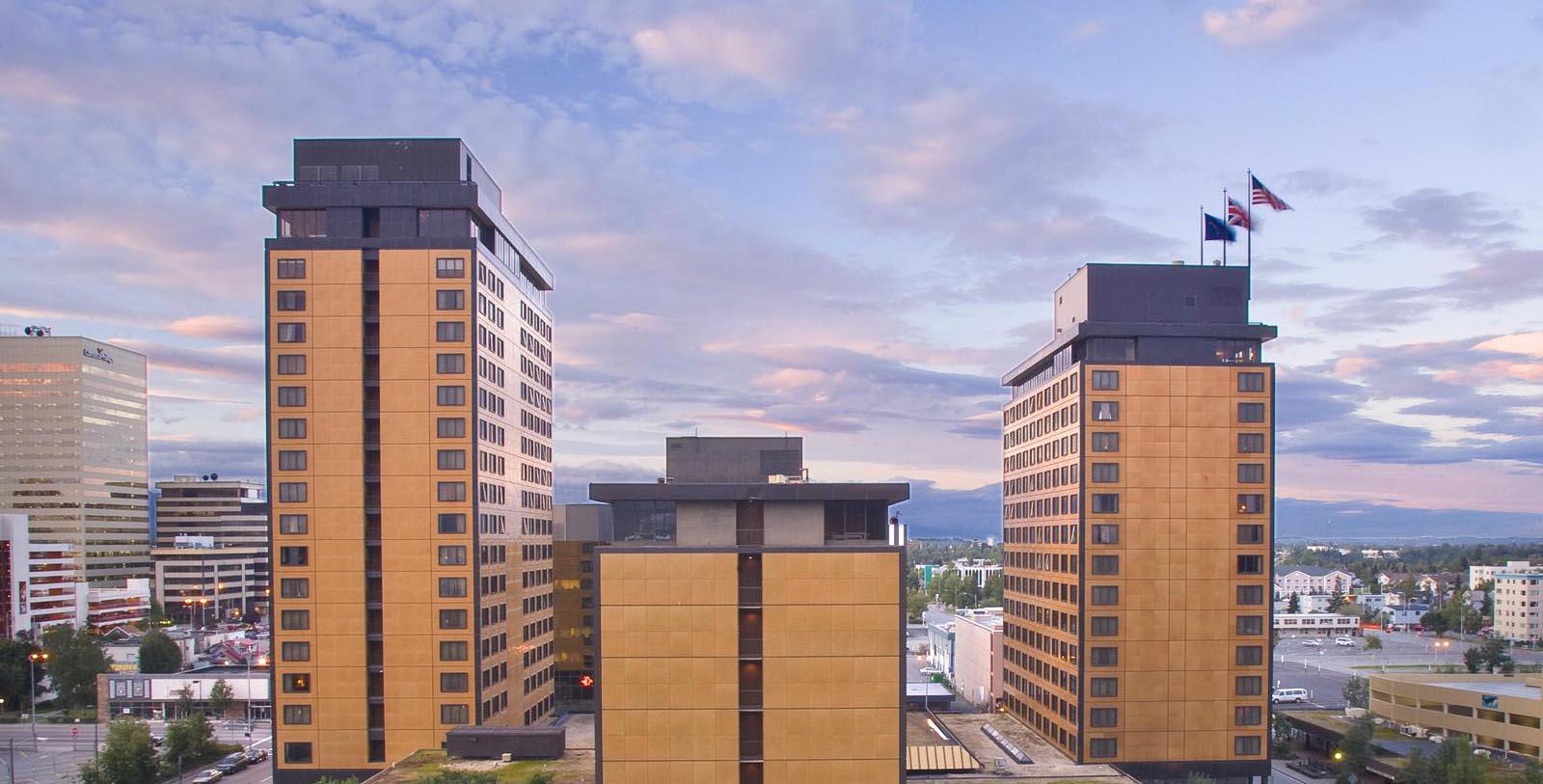Receive for Free - Discover & Explore eNewsletter monthly with advance notice of special offers, packages, and insider savings from 10% - 30% off Best Available Rates at selected hotels.
meetings & groups
For meetings, special occasions, or weddings, Hotel Captain Cook has 14 meeting spaces, ranging from a 288 square foot library with fireplace and windows, to a 9,000 square foot ballroom with crystal chandeliers and a British coat of arms. Four event rooms have panoramic views and three have fireplaces. A full range of support services and audiovisual equipment are available, and each room is equipped with complimentary WiFi.
Event Space Chart:
Discovery Ballroom |
9,000 | 120 x 75 x 17 ft | 450 | 1,150 | 500 | 1,000 |
Fore Deck |
3,975 | 53 x 75 x 17 ft | 200 | 500 | 200 | 500 |
Mid Deck |
2,700 | 36 x 75 x 17 ft | 150 | 300 | 150 | 300 |
Aft Deck |
2,325 | 31 x 75 x 17 ft | 100 | 200 | 140 | 200 |
Quarter Deck |
1,989 | 27 x 67 x 7'6 ft | - | 75 | 90 | 150 |
Club Room I |
700 | 20 x 35 x 8 ft | - | 36 | 27 | 50 |
Club Room II |
595 | 17 x 35 x 8 ft | - | 44 | 32 | 50 |
Library |
288 | 12 x 24 x 8 ft | - | - | 12 | - |
Easter Island Room |
544 | Ceiling 9 ft | 22 | 50 | 30 | 50 |
Resolution Room |
544 | Ceiling 9 ft | 22 | 50 | 30 | 50 |
Endeavor Room |
1,591 | Ceiling 9 ft | 60 | 120 | 80 | 120 |
Adventure Room |
1,071 | Ceiling 10 ft | 40 | 70 | 60 | 70 |
Quadrant Room |
988 | Ceiling 8 ft | 28 | 50 | 40 | 65 |
Voyager Room |
646 | Ceiling 9 ft 4 in | 22 | 50 | 32 | 50 |
Whitby Room |
551 | Ceiling 9 ft 4 in | 18 | 50 | 30 | 50 |































