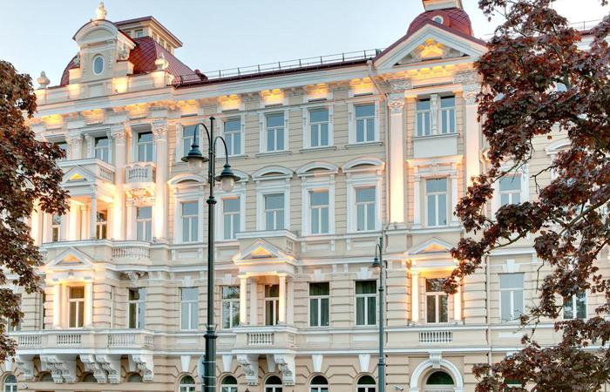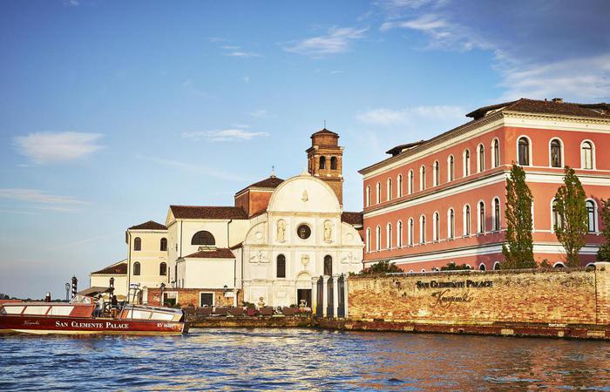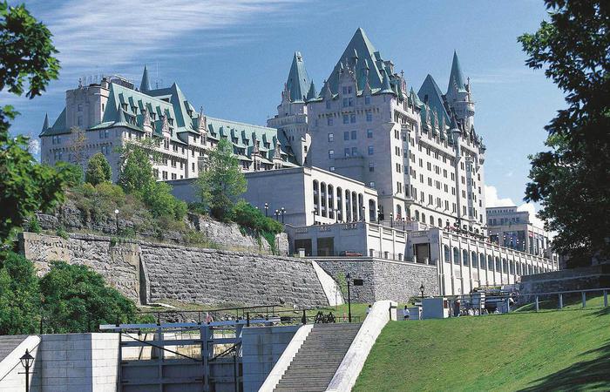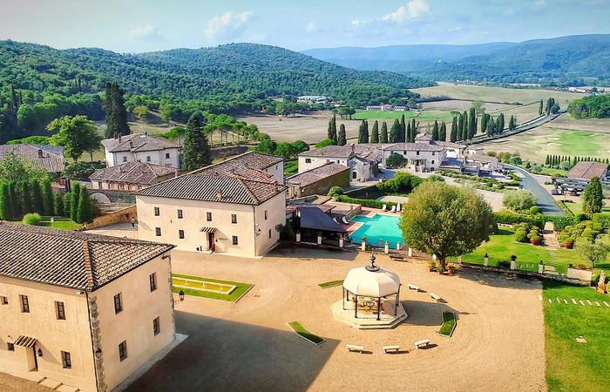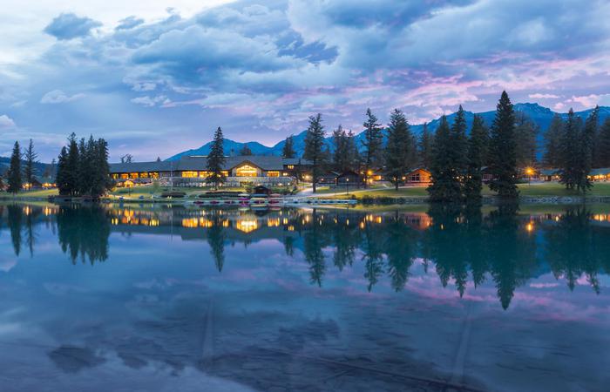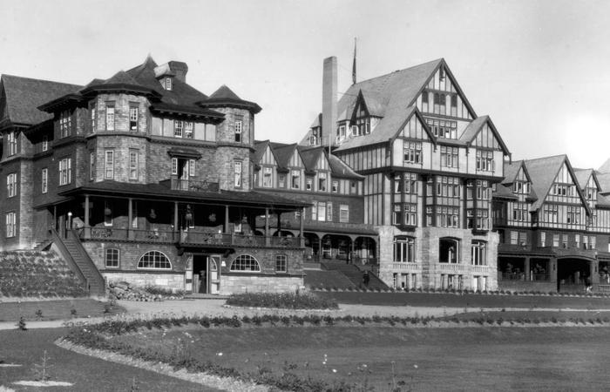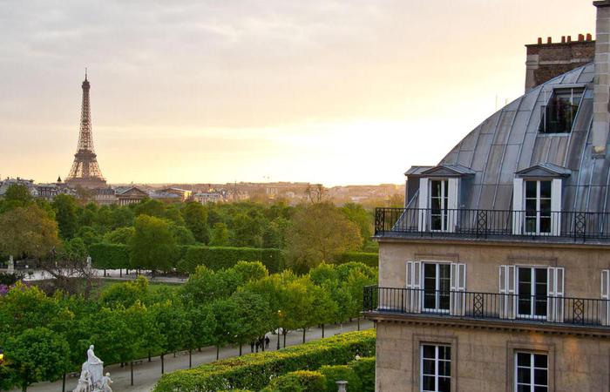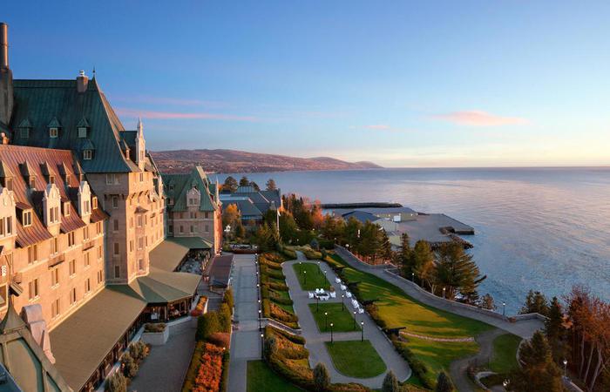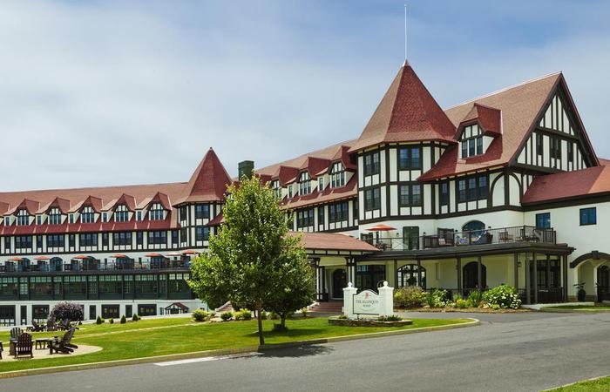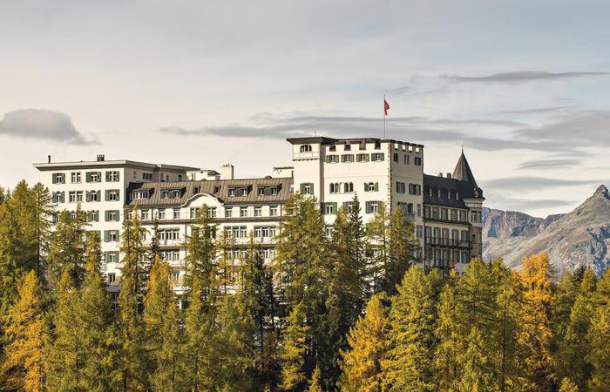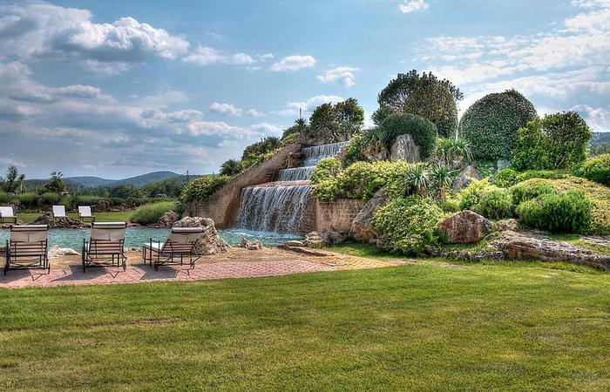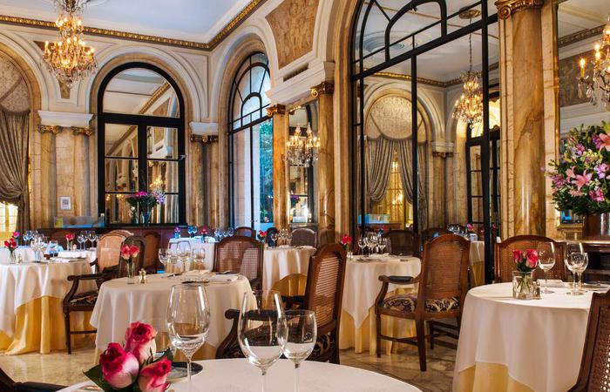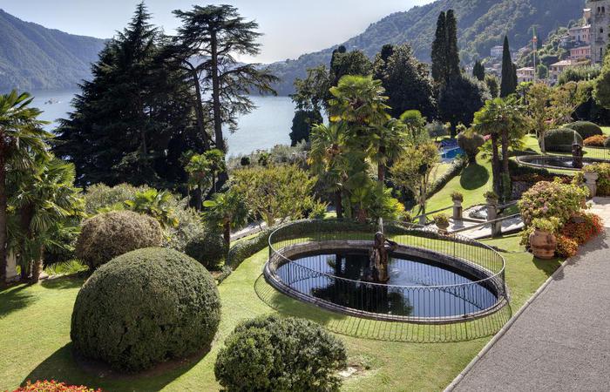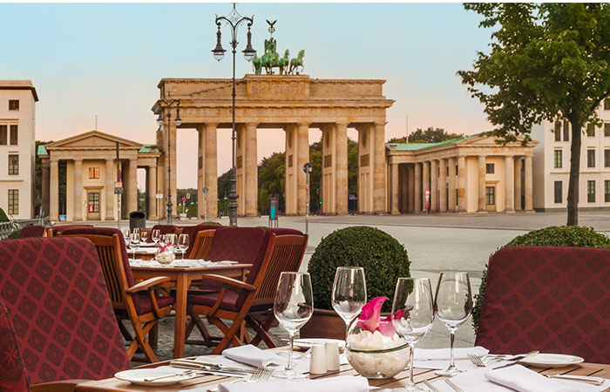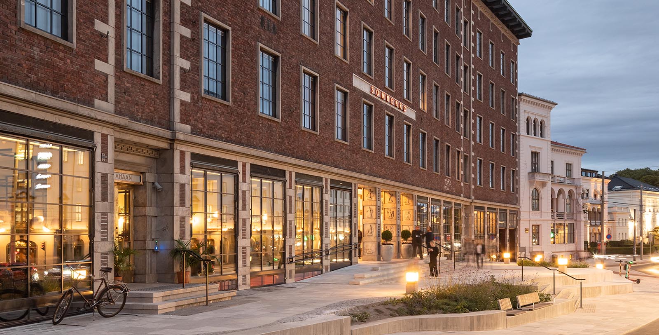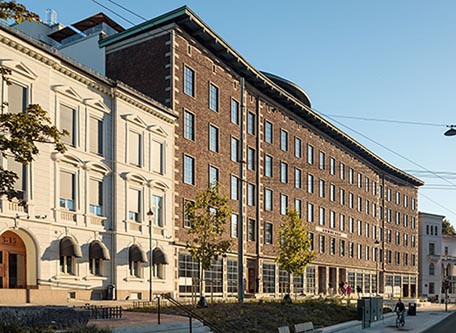Receive for Free - Discover & Explore eNewsletter monthly with advance notice of special offers, packages, and insider savings from 10% - 30% off Best Available Rates at selected hotels.
history
Discover Sommerro, a brilliant boutique hotel that once served as the headquarters for the Oslo Lysverker.
Located on the Solli Plass in the elegant Frogner district, Sommerro is the first neighborhood hotel to open in Oslo, Norway. But long before this fantastic historic hotel opened its doors, it operated as the headquarters for the city’s first electric company. Known as the “Oslo Lysverker” throughout most of its history, the business provided electricity across the municipality for generations. Its history harkens a bit further back to the end of the 19th century, when it was incorporated as the “Christiania Elektricitetsværk.” City officials granted its corporate leadership a monopoly over local power distribution, which enabled the business to grow exponentially in just a matter of years. The arrangement allowed the company to oversee the establishment of the city’s electric streetlamp network, as well as several hydroelectric power plants. By the eve of World War I, company executives determined that a new headquarters was necessary to house the expanding enterprise. Teaming together with another utility company—natural gas importer Christiania Gassverk—Christiania Elektricitetsværk began reviewing plans for the creation of the structure. To find the best possible designs, the businesses =held an architectural drawing contest and selected the submission of Georg Eliassen and Andreas Bjercke. The men had specifically envisioned the creation of “sibling” edifices, referring to both as “The Two Sisters.” In fact, they would each constitute two beautiful multistory offices that featured a gorgeous assortment of European architectural motifs. Impressed, Christiania Elektricitetsværk and Christiania Gassverk commissioned the architects to begin construction, which started in earnest in 1917.
As Eliassen and Bjercke continued to create the two buildings throughout the 1920s, the Christiania Elektricitetsværk itself grew bigger as well. The company became so prosperous that it was able to absorb Christiania Gassverk in 1931. Christiania Elektricitetsværk officially changed its title to “Oslo Lysverker” as a means of highlighting the enlargement of its business operations. The merger also modified the building plans for the electrical company, which meant abandoning the second structure. As such, the entire project was able to conclude a year later, having taken more than a decade and $6.8 million to complete. Nevertheless, the work Eliassen and Bjercke managed to accomplish was astounding, with the building emerging as one of the most recognizable landmarks in Oslo. While Oslo Lysverker remained the city’s central supplier for electric power for many generations, it eventually morphed into a limited liability company named “Oslo Energi” before splitting apart into different subsidiaries throughout the 1990s. Meanwhile, the home of the former Oslo Lysverker was left to face an uncertain future. Thankfully, Petter Stordalen and Aspelin Ramm rescued the historic building and decided to thoroughly rehabilitate it into a stunning boutique hotel known as “Sommerro.” Fully committed to preserving the structure’s historical character, the two hired only the best professionals to preserve the architectural integrity. But their team also left its own indelible mark upon the renovations, infusing beautiful elements of newer Art Deco design within the preexisting Neoclassical elements. Sommerro has since become one of Oslo’s best holiday destinations since its grand debut in 2022. A member of Historic Hotels Worldwide since then, too, the future has never looked brighter for the historic site.
-
About the Location +
The capital city of Norway, Oslo is a community steeped in history. Its founding dates back nearly a thousand years, with many records dating its creation to the reign of the legendary Viking king Harald Hardrada. The earliest known residents had established the city on the east side of the Bjørvika inlet, just below the Ekeberg hills. They specifically hoped to use the nearby natural harbor to attract maritime traders. Oslo remained a small coastal community for many centuries thereafter, until King Haakon V of Norway made it his royal seat at the start of the 14th century. Despite occupying the throne for only a brief period (1299 – 1319), the king nonetheless managed to greatly expand the city’s borders. Indeed, King Haakon V oversaw the creation of many outstanding building projects, including the imposing Akershus Fortress and a sprawling royal residence remembered as the “Kongsgård.” Oslo subsequently remained the official royal capital for many years thereafter, emerging as the main cultural hub in the entire kingdom. But in 1397, Queen Margrethe I of Denmark married a Norwegian king named Hakon Magnusson. Their marriage unified all of Scandinavia together under the Danes. Her chosen successor, Eric of Pomerania, then selected the Danish city of Copenhagen as the new royal capital. Oslo itself was thus reduced to the status of a regional administrative center as a result of the union between the two countries.
Oslo experienced several hardships following the union, including several destructive fires that occurred periodically over the course of the European Renaissance. In fact, the last fire—which occurred in 1624—was so calamitous that it inspired King Christian IV of Denmark to consider rebuilding the entire metropolis at a new location. After reviewing several potential building spots, the king ultimately commanded a contingent of royal engineers to start redeveloping Oslo on the other side of the bay. Renaming the settlement as “Christiana,” the city quickly flourished as a prominent economic seaport off the North Sea. Many in Europe also hailed King Christian’s construction project to be architecturally magnificent, for all the new neighborhoods featured an awe-inspiring octagonal layout. (Many locals had informally called the area the “Kvadraturen,” which was a direct attribution to its unique street grid.) The more historic sections of Oslo endured as a separate entity, where it remained underdeveloped compared to its neighbor. Christiana remained a prosperous metropolis for some time thereafter, especially as most of the continental superpowers went to war with each other in the 18th century. Those armed confrontations resulted in the city becoming a major bastion for shipbuilding, in which its residents' created vessels for nations such as Great Britain and the Netherlands.
Christiana returned to political importance following the Napoleonic Wars, when the city once again became the capital on a newly formed Kingdom of Norway. The country managed to function as a separate kingdom, despite being governed nominally by the Swedish king, Karl Johan, through another personal union. The king presided over another period of rapid economic growth in Christiana, as many new beautiful municipal structures made their debut. While dozens of gorgeous structures opened at the time, the most illustrious was the magnificent Royal Palace. Industrialization began to spread throughout the city around the same time, which further solidified Christiana’s place as one of Europe’s leading communities. In fact, its economic prosperity attracted thousands of immigrants from across the continent. So many people had moved into the area that Christiana eventually absorbed several surrounding settlements—including the earlier Oslo—to better administrate the burgeoning population. Then, in 1905, Norway’s personal union with Sweden came to an end. In its wake, the kingdom emerged as a truly sovereign state, with Christiana—then called “Kristiana”—remaining as its capital. To reassert a sense of national identity, the new Norwegian government decided to rename Kristiana as “Oslo” in honor of the city’s heritage. Today, Oslo continues to be an incredibly vibrant community, replete with a fascinating culture and beautiful landscape.
-
About the Architecture +
Originally designed by prolific Norwegian architects Andreas Bjercke and Georg Eliassen, the story behind Sommerro’s construction is one of dedication and perseverance. Following the Oslo City Council’s acquisition of the area in 1913, it held an architectural competition entitled “Two Sisters” to create a prospective building upon the site four years later. Local architects Andreas Bjercke and George Eliassen secured the winning commission, as well as a prize of 3,500 kroner. Construction began not long thereafter, with the basement’s foundation completed by 1920. However, the project was beset with difficulties almost from the start. Resources were in short supply throughout Oslo following World War I, placing the project at a great disadvantage. There were also many complaints that the design was far too extravagant, as the original budget had nearly quadrupled in just a matter of months!
The mounting problems ultimately forced the work to be shelved, leaving its fate to an uncertain future. But Bjercke and Eliassen thankfully managed to revive the project in 1928, following a substantial redesign of the structure to feature a more open plan with freestanding dividing walls of glass and steel. Furthermore, the two architects included a public bath and swimming pool facility known as the “Vestkantbadet,” which the municipal board of directors insisted be installed amid the project’s hiatus. Perhaps the most innovative design component introduced involved making the staircase circular to better accommodate the structure’s unique layout. From this point on, work progressed quickly. Bjercke and Eliassen specifically oversaw an expanded team of talented architects, who created a wonderful fusion of Neoclassical design elements and gorgeous Art Deco motifs.
They also oversaw the implementation of many unique details that still exist throughout the building today. For instance, the street façade and eastern wing were made with hand-hammered bricks. Meanwhile, the team constructed the main entrance with a combination of beautiful slate and stone. Stunning wrought-iron railings framed the exterior terrazzo stairs, while sanded Gjellebaek rock formed all the window casements. They even worked alongside sculptor Asbjørg Borgfelt, who molded twenty-four bas reliefs outside on square pillars, as well as a resplendent bronze relief near the Vestkantbadet. For the interiors, Bjercke and Eliassen utilized an imaginative hue of contrasting pigments to cover the plaster, varnished iron, and wooden paneling. Floors were laid with parquet and cork, and the walls in the General Director’s office were sheathed in black walnut. Artist Per Krohg crafted several outstanding pieces of art at their behest, too, including ceiling frescoes, expressive murals, and a whimsical mosaic above the swimming pool.
In 1932, Bjercke and Eliassen finally completed their extensive work to great acclaim, including praise from local architectural magazine, Byggekunst. In fact, their design even won the coveted A.C. Houen Fond architectural prize. Incredibly—and perhaps thanks to the building’s custodians over the past century—a great deal of the original details survived for decades. As such, Petter Stordalen and Aspelin Ramm became immediately entranced when they saw the building for the first time in the 21st century. Enthralled by its wonderful historical architecture, the two men subsequently endeavored to transform the structure into a spectacular five-star hotel. Stordalen and Ramm have since remained committed to further preserving the building’s fantastic historic character, so that future generations can continue to appreciate the work that Bjercke and Eliassen completed more than a century ago.

